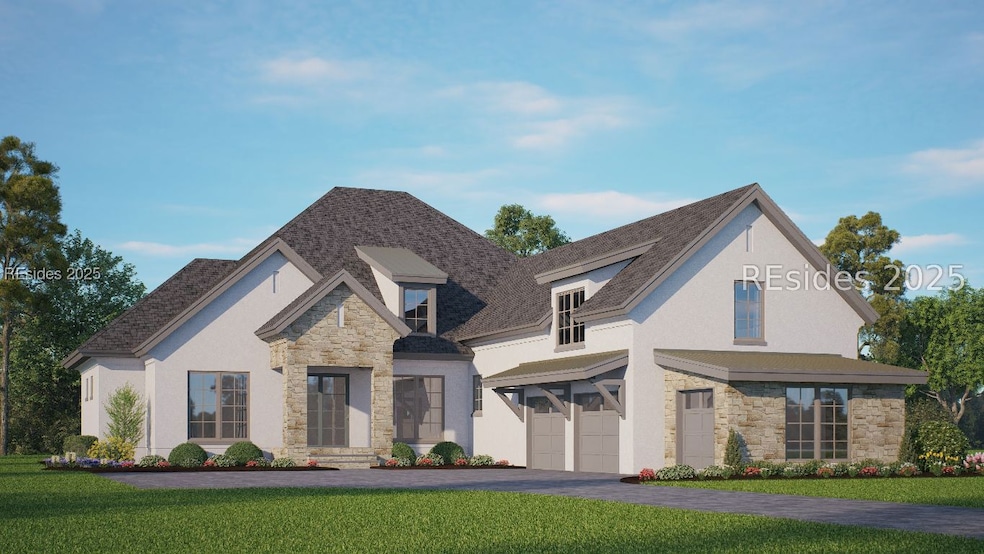7 Millbrook Cir Okatie, SC 29909
Berkeley Hall NeighborhoodEstimated payment $9,283/month
Total Views
1,153
4
Beds
4.5
Baths
--
Sq Ft
--
Price per Sq Ft
Highlights
- Golf Course Community
- Fitness Center
- View of Trees or Woods
- Okatie Elementary School Rated A-
- New Construction
- Clubhouse
About This Home
Brand new construction in the popular Berkeley Hall community. This new home offers over 3,200 heated square feet with 4 bedrooms and 4.5 baths. Incredible interior trim detail with stained beams in the breakfast area, stained pine tongue and groove ceiling details in the master bedroom just to name a few. Private laundry room with access to the master closet. Large walk-in pantry with a beverage fridge, Split bedroom design and a large rear screened porch with an outdoor kitchen.
Home Details
Home Type
- Single Family
Est. Annual Taxes
- $760
Year Built
- Built in 2025 | New Construction
Lot Details
- South Facing Home
- Landscaped
- Sprinkler System
Parking
- 2 Car Garage
- Driveway
- Golf Cart Garage
Home Design
- Brick Exterior Construction
- Asphalt Roof
- Metal Roof
- Stucco
- Tile
- Stone
Interior Spaces
- 1.5-Story Property
- Built-In Features
- Tray Ceiling
- Smooth Ceilings
- Ceiling Fan
- Fireplace
- Insulated Windows
- Entrance Foyer
- Great Room
- Dining Room
- Bonus Room
- Screened Porch
- Utility Room
- Views of Woods
- Attic
Kitchen
- Breakfast Area or Nook
- Eat-In Kitchen
- Walk-In Pantry
- Convection Oven
- Range
- Microwave
- Dishwasher
- Wine Cooler
- Disposal
Flooring
- Wood
- Carpet
Bedrooms and Bathrooms
- 4 Bedrooms
- Primary Bedroom on Main
Laundry
- Laundry Room
- Dryer
- Washer
Home Security
- Hurricane or Storm Shutters
- Fire and Smoke Detector
Eco-Friendly Details
- Energy-Efficient Insulation
Outdoor Features
- Screened Patio
- Outdoor Grill
- Rain Gutters
Utilities
- Cooling Available
- Zoned Heating
- Heat Pump System
Listing and Financial Details
- Tax Lot 66
- Assessor Parcel Number R600 022 000 0443 0000
Community Details
Amenities
- Community Fire Pit
- Restaurant
- Clubhouse
Recreation
- Golf Course Community
- Tennis Courts
- Pickleball Courts
- Fitness Center
- Community Pool
- Trails
Additional Features
- Berkeley Hall I & II Subdivision
- Security Guard
Map
Create a Home Valuation Report for This Property
The Home Valuation Report is an in-depth analysis detailing your home's value as well as a comparison with similar homes in the area
Home Values in the Area
Average Home Value in this Area
Tax History
| Year | Tax Paid | Tax Assessment Tax Assessment Total Assessment is a certain percentage of the fair market value that is determined by local assessors to be the total taxable value of land and additions on the property. | Land | Improvement |
|---|---|---|---|---|
| 2024 | $760 | $3,000 | $0 | $0 |
| 2023 | $760 | $690 | $0 | $0 |
| 2022 | $181 | $600 | $0 | $0 |
| 2021 | $327 | $1,200 | $0 | $0 |
| 2020 | $317 | $1,200 | $0 | $0 |
| 2019 | $313 | $1,200 | $0 | $0 |
| 2018 | $292 | $1,200 | $0 | $0 |
| 2017 | $303 | $1,200 | $0 | $0 |
| 2016 | $298 | $1,200 | $0 | $0 |
| 2014 | $1,114 | $1,200 | $0 | $0 |
Source: Public Records
Property History
| Date | Event | Price | Change | Sq Ft Price |
|---|---|---|---|---|
| 09/16/2025 09/16/25 | For Sale | $1,739,000 | -- | -- |
Source: REsides
Purchase History
| Date | Type | Sale Price | Title Company |
|---|---|---|---|
| Limited Warranty Deed | $130,000 | None Available | |
| Interfamily Deed Transfer | -- | None Available | |
| Quit Claim Deed | $500 | None Available | |
| Public Action Common In Florida Clerks Tax Deed Or Tax Deeds Or Property Sold For Taxes | $2,859 | None Available | |
| Quit Claim Deed | -- | -- | |
| Public Action Common In Florida Clerks Tax Deed Or Tax Deeds Or Property Sold For Taxes | $5,000 | -- | |
| Warranty Deed | -- | -- |
Source: Public Records
Source: REsides
MLS Number: 501427
APN: R600-022-000-0443-0000
Nearby Homes
- 9 Mill Brook Cir
- 4 Millbrook Cir
- 245 Good Hope Rd
- 247 Good Hope Rd
- 2 Woodside Cir
- 253 Good Hope Rd
- 8 Woodside Cir
- 310 Good Hope Rd
- 268 Good Hope Rd
- 2 Laurel Spring Rd
- 319 Good Hope Rd
- 105 Blessing Dr
- 86 Hopsewee Dr
- 3 Laurel Spring Rd
- 334 Good Hope Rd
- 8 York Cir
- 80 Clifton Dr
- 1625 Dreamscape Dr
- 1431 Dreamscape Dr
- 1062 Dreamscape Dr
- 51 Stratford Dr
- 201 Saddlehorse Dr
- 91 Wiltons Way
- 116 Old Towne Rd
- 547 Rutledge Dr
- 46 Seagrass Ln
- 1 Crowne Commons Dr
- 443 Crane Ct
- 108 Seagrass Station Rd
- 66 Buck Island Rd
- 5915 N Okatie Hwy
- 59 Summerlake Cir
- 103 Inspiration Ave
- 10 Sikes Trail
- 120 Buck Island Rd
- 120 Buck Island Rd Unit 46
- 120 Buck Island Rd Unit 47
- 120 Buck Island Rd Unit 49
- 100 Kensington Blvd Unit 1509
- 501 Hideaway St







