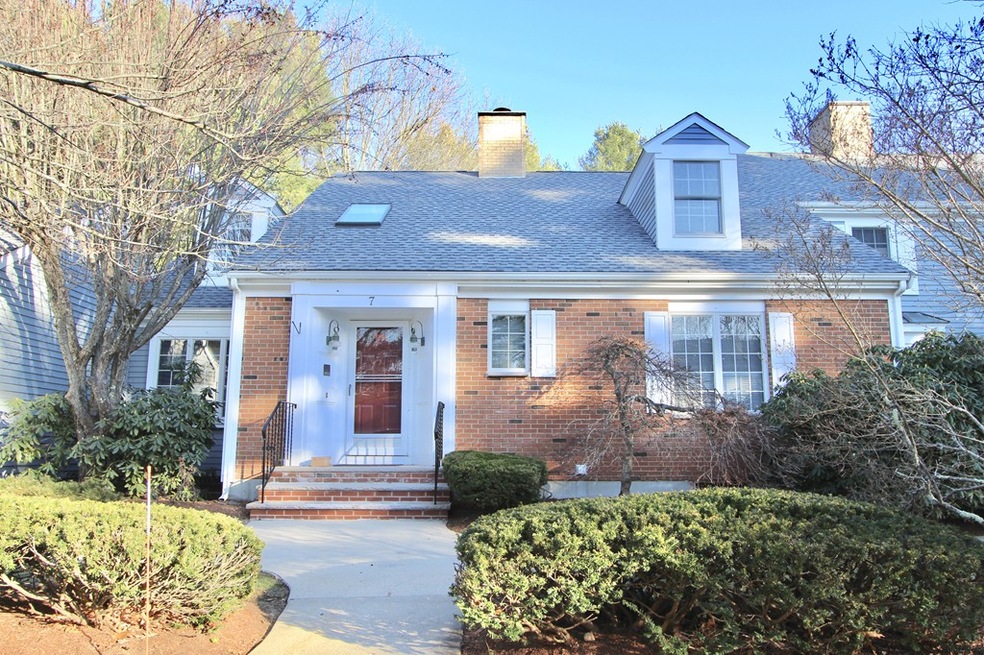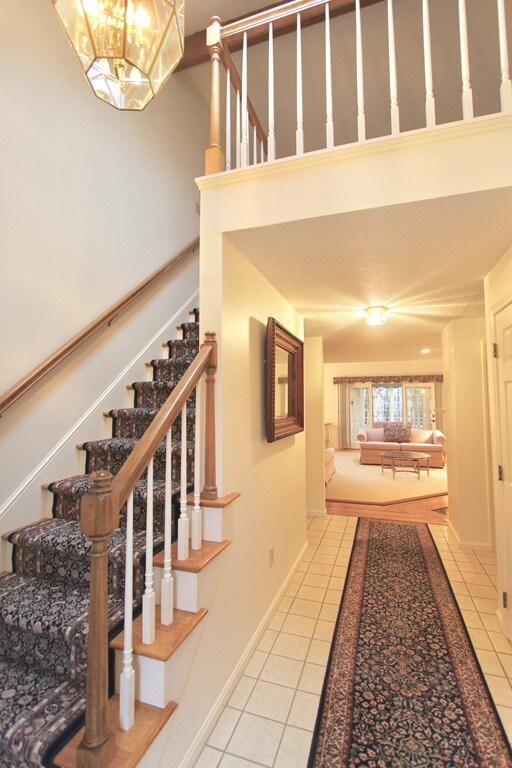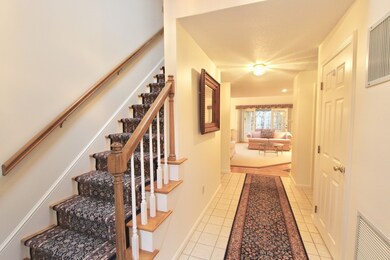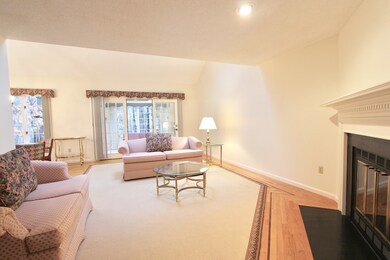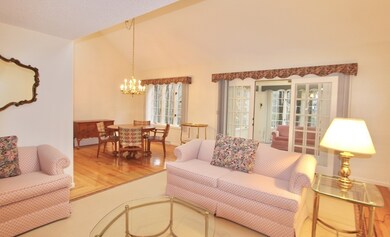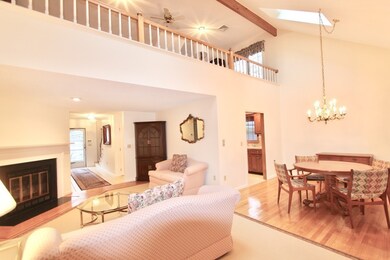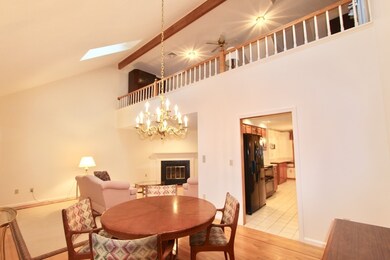
7 Mills Point Middleton, MA 01949
Estimated Value: $812,243 - $871,000
Highlights
- Indoor Pool
- Sauna
- Intercom
- Masconomet Regional Middle School Rated A-
- Wood Flooring
- Security Service
About This Home
As of January 2019Gorgeous, sunlit, & spacious Fuller Pond, Hamilton end unit, with attached single garage! Meticulously maintained with an open concept. Beautiful, like-new hardwood floors, stunning architectural details, cathedral skylit ceilings, french doors, two gas fireplaces, massive family room loft, sunroom, large eat in kitchen, & lovely dining room. You never have to leave your first floor! FIRST FLOOR master suite complete with oversized wall closets, a large walk in, oversized master bath, dressing area, boasting peaceful, exterior scenery through the oversized french doors leading to the private deck. Laundry is also on first floor. Two additional, large bedrooms & baths. Additional 1300 sq. ft. of space in the dry and unfinished basement for further expansion. New furnace, central air, central vac, security system, new skylights & roof. The complex has a clubhouse which features an indoor POOL and outdoor POOL, SAUNA, FITNESS CENTER, TENNIS & BASKETBALL courts, LIBRARY, & Party room!
Last Agent to Sell the Property
Heather Klosowski Real Estate Listed on: 01/10/2019
Townhouse Details
Home Type
- Townhome
Est. Annual Taxes
- $8,115
Year Built
- Built in 1985
Parking
- 1 Car Garage
Interior Spaces
- Central Vacuum
- Sheet Rock Walls or Ceilings
- French Doors
- Sauna
- Intercom
- Basement
Kitchen
- Oven
- ENERGY STAR Qualified Refrigerator
- ENERGY STAR Qualified Dishwasher
Flooring
- Wood
- Wall to Wall Carpet
- Tile
Laundry
- ENERGY STAR Qualified Dryer
- ENERGY STAR Qualified Washer
Pool
- Indoor Pool
Utilities
- Forced Air Heating and Cooling System
- Heating System Uses Gas
- Natural Gas Water Heater
- Private Sewer
- High Speed Internet
- Cable TV Available
Listing and Financial Details
- Assessor Parcel Number M:0029 A B:0000 L:0070
Community Details
Pet Policy
- Call for details about the types of pets allowed
Security
- Security Service
Ownership History
Purchase Details
Home Financials for this Owner
Home Financials are based on the most recent Mortgage that was taken out on this home.Purchase Details
Purchase Details
Home Financials for this Owner
Home Financials are based on the most recent Mortgage that was taken out on this home.Similar Homes in the area
Home Values in the Area
Average Home Value in this Area
Purchase History
| Date | Buyer | Sale Price | Title Company |
|---|---|---|---|
| Casaletto Joseph | $574,900 | -- | |
| Burke Charles G | $300,000 | -- | |
| Clark Franklin C | $276,900 | -- |
Mortgage History
| Date | Status | Borrower | Loan Amount |
|---|---|---|---|
| Previous Owner | Sarowsky Stephen | $100,000 | |
| Previous Owner | Sarowsky Stephen | $74,000 |
Property History
| Date | Event | Price | Change | Sq Ft Price |
|---|---|---|---|---|
| 01/25/2019 01/25/19 | Sold | $574,900 | 0.0% | $218 / Sq Ft |
| 01/15/2019 01/15/19 | Pending | -- | -- | -- |
| 01/10/2019 01/10/19 | For Sale | $574,900 | -- | $218 / Sq Ft |
Tax History Compared to Growth
Tax History
| Year | Tax Paid | Tax Assessment Tax Assessment Total Assessment is a certain percentage of the fair market value that is determined by local assessors to be the total taxable value of land and additions on the property. | Land | Improvement |
|---|---|---|---|---|
| 2025 | $8,115 | $682,500 | $0 | $682,500 |
| 2024 | $8,000 | $678,500 | $0 | $678,500 |
| 2023 | $7,638 | $593,500 | $0 | $593,500 |
| 2022 | $7,437 | $561,300 | $0 | $561,300 |
| 2021 | $7,593 | $553,400 | $0 | $553,400 |
| 2020 | $7,142 | $524,400 | $0 | $524,400 |
| 2019 | $7,231 | $528,200 | $0 | $528,200 |
| 2018 | $6,752 | $483,700 | $0 | $483,700 |
| 2017 | $6,798 | $487,300 | $0 | $487,300 |
| 2016 | $6,569 | $472,900 | $0 | $472,900 |
| 2015 | $6,398 | $464,300 | $0 | $464,300 |
Agents Affiliated with this Home
-
Heather Klosowski

Seller's Agent in 2019
Heather Klosowski
Heather Klosowski Real Estate
(978) 914-2300
3 in this area
61 Total Sales
Map
Source: MLS Property Information Network (MLS PIN)
MLS Number: 72439273
APN: MIDD-000029A-000000-000070
- 27 Fuller Pond Rd Unit 26
- 14 Meeting House Square Unit 109
- 1 Overbrook Rd
- 10 Phaneuf St
- 129 Boston St
- 81 Rowell Ln Unit 81
- 16 Couture Way
- 5 Cabral Dr
- 1 Couture Way
- 14 Couture Way
- 129 River St Unit A
- 18 Pinedale Rd
- 7 Briarwood Ln
- 9 Fairview St
- 35 Central St
- 5 Elm St Unit 2
- 5 Walnut Ln
- 3 Blackstone St
- 91 Russell St
- 5 Campbell Rd
- 1 Mills Point
- 3 Mills Point
- 5 Mills Point
- 7 Mills Point
- 1 Mills Point Unit 1
- 5 Mills Point
- 3 Mills Point Unit 120 15
- 1 Mills Point Unit 73
- 10 Mills Point
- 8 Mills Point
- 6 Mills Point
- 4 Mills Point
- 2 Mills Point
- 4 Mills Point Unit 85
- 8 Mills Point
- 10 Mills Point Unit 88
- 29 Fuller Pond Rd
- 31 Fuller Pond Rd
- 33 Fuller Pond Rd
- 35 Fuller Pond Rd
