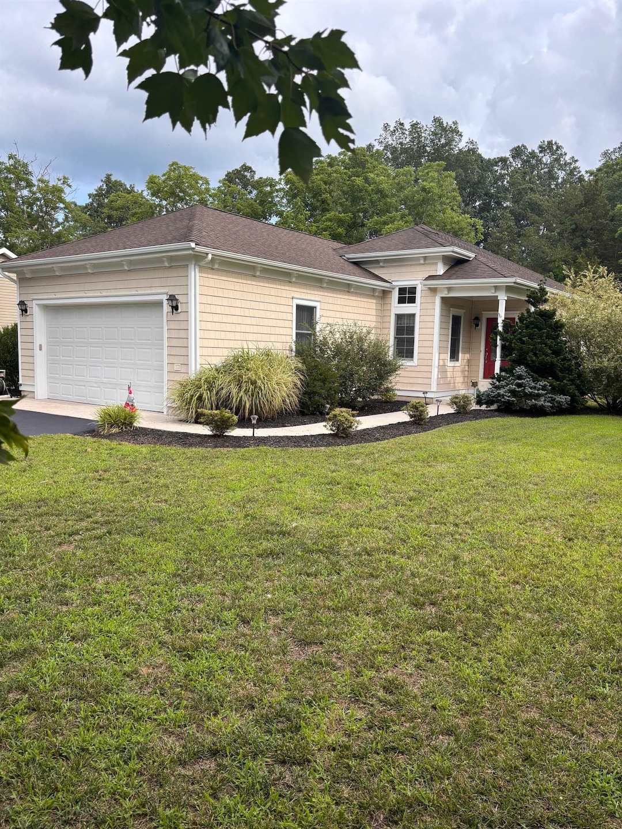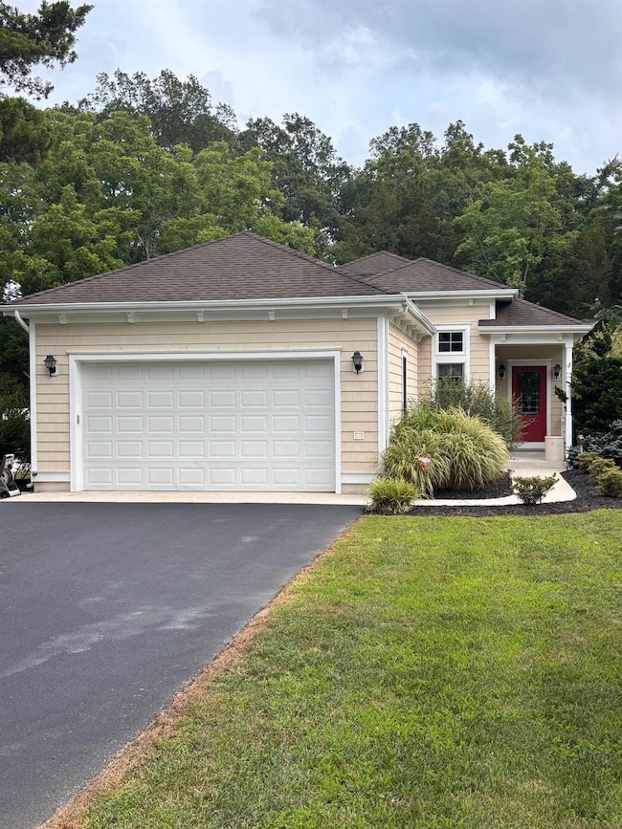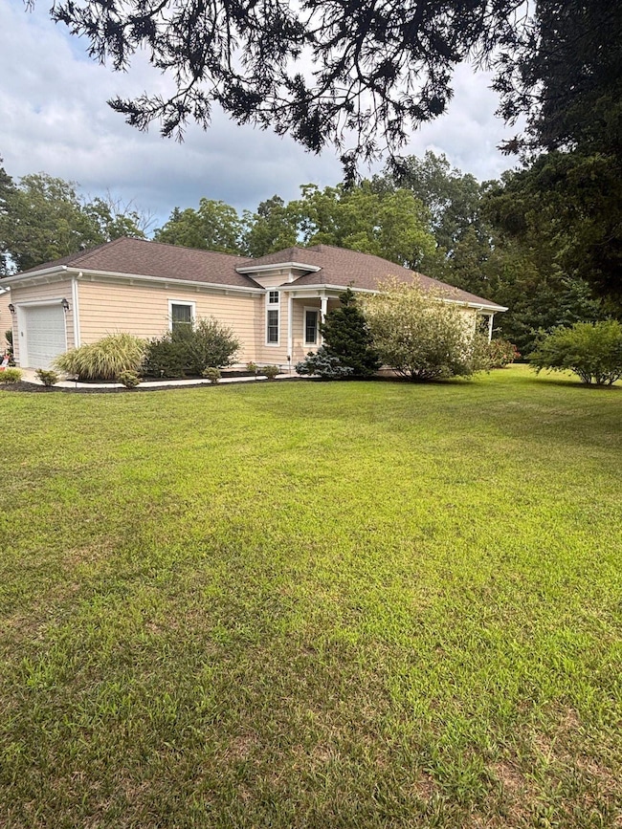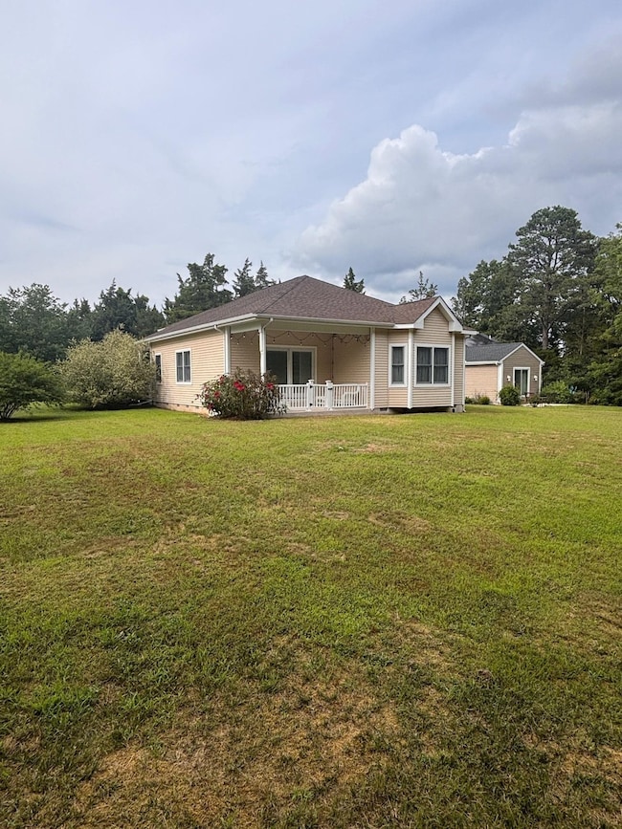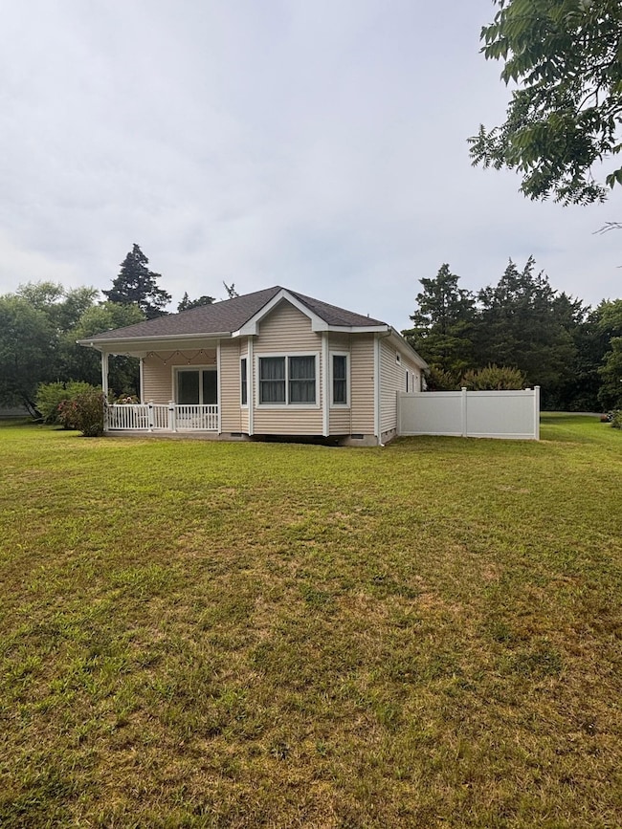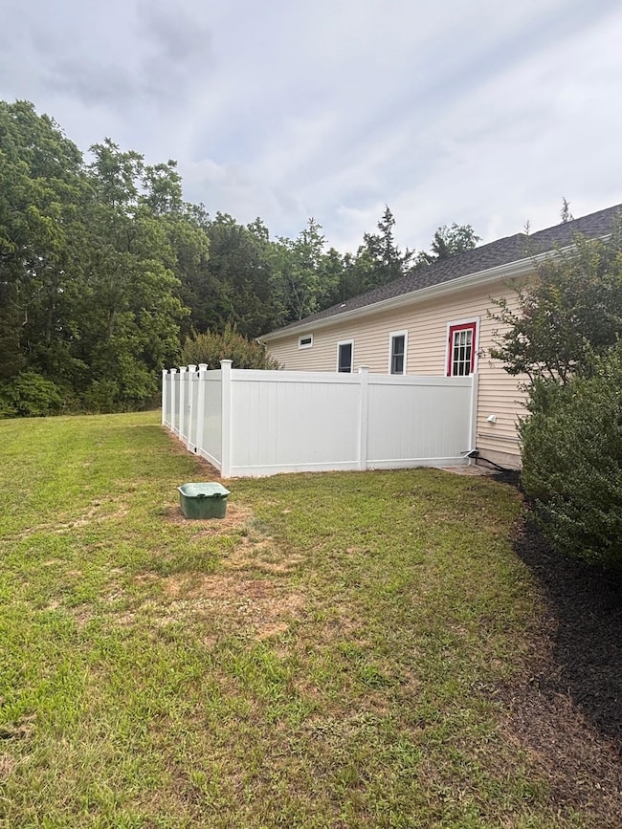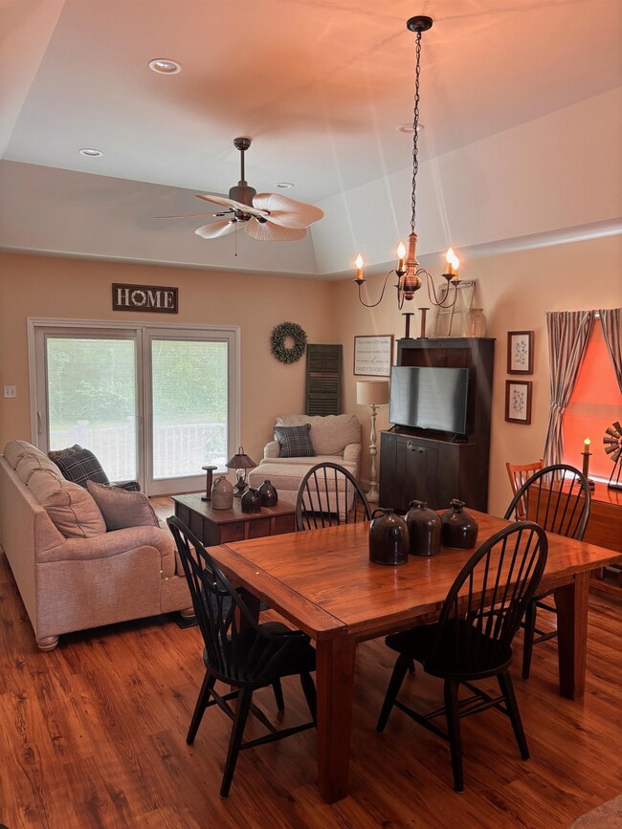
7 Miranda Ln Woodbine, NJ 08270
Dennis NeighborhoodEstimated payment $2,903/month
Highlights
- Hot Property
- Contemporary Architecture
- Wood Flooring
- Senior Community
- Cathedral Ceiling
- Furnished
About This Home
This charming 2-bedroom, 2-bathroom single-family ranch home, located in a small over-55 community, offers easy, one-level living with a warm and inviting style. Exterior Features: The exterior boasts low-maintenance tan siding, white trim, and a dark brown roof, offering a clean, classic look. A neatly landscaped front yard features manicured bushes, ornamental grasses, and small trees, all surrounded by fresh mulch and a tidy concrete walkway. The attached 2-car garage provides convenience and additional storage. The covered front porch with a red entry door adds a welcoming pop of color and character. Interior Features: Inside, the home has an open-concept layout with a seamless flow between the living, dining, and kitchen areas. Vaulted ceilings and large windows enhance the sense of space and natural light. The living area includes comfortable seating, and rustic decor touches like a wooden coffee table, cozy throw pillows, and a ceiling fan with palm-style blades, adding a relaxed, coastal vibe. The dining area comfortably seats six and is anchored by a solid wood table and traditional black chairs, blending function with farmhouse charm. Hardwood floors throughout the main living spaces offer durability and warmth. The kitchen includes stainless steel appliances and a breakfast bar that opens to the main living space — perfect for casual dining or entertaining. Community Appeal: As part of an over-55 community, this home is ideal for those seeking low-maintenance, peaceful living in a friendly, age-restricted neighborhood. This home is perfect for downsizing without sacrificing comfort or style — ideal for retirees or active adults looking for a relaxed, community-oriented lifestyle.
Property Details
Property Type
- Other
Est. Annual Taxes
- $4,322
Year Built
- Built in 2007
Lot Details
- Cul-De-Sac
- Cleared Lot
Home Design
- Contemporary Architecture
- Ranch Style House
- Vinyl Siding
Interior Spaces
- 1,428 Sq Ft Home
- Furnished
- Cathedral Ceiling
- Ceiling Fan
- Blinds
- Drapes & Rods
- Living Room
- Dining Area
- Storage
- Crawl Space
- Storage In Attic
- Fire and Smoke Detector
Kitchen
- Breakfast Area or Nook
- Eat-In Kitchen
- Self-Cleaning Oven
- Stove
- Range
- Microwave
- Dishwasher
Flooring
- Wood
- Wall to Wall Carpet
- Laminate
- Tile
Bedrooms and Bathrooms
- 2 Bedrooms
- Walk-In Closet
- 2 Full Bathrooms
Laundry
- Laundry Room
- Dryer
- Washer
Parking
- 4 Car Attached Garage
- Automatic Garage Door Opener
- Driveway
Outdoor Features
- Enclosed patio or porch
Utilities
- Forced Air Heating and Cooling System
- Well
- Electric Water Heater
Community Details
- Senior Community
Listing and Financial Details
- Legal Lot and Block 23.09 / 64
Map
Home Values in the Area
Average Home Value in this Area
Tax History
| Year | Tax Paid | Tax Assessment Tax Assessment Total Assessment is a certain percentage of the fair market value that is determined by local assessors to be the total taxable value of land and additions on the property. | Land | Improvement |
|---|---|---|---|---|
| 2024 | $4,322 | $213,000 | $77,500 | $135,500 |
| 2023 | $4,126 | $213,000 | $77,500 | $135,500 |
| 2022 | $4,030 | $213,000 | $77,500 | $135,500 |
| 2021 | $3,985 | $213,000 | $77,500 | $135,500 |
| 2020 | $3,977 | $213,000 | $77,500 | $135,500 |
| 2019 | $3,911 | $213,000 | $77,500 | $135,500 |
| 2018 | $3,742 | $213,000 | $77,500 | $135,500 |
| 2017 | $3,623 | $213,000 | $77,500 | $135,500 |
| 2016 | $3,506 | $213,000 | $77,500 | $135,500 |
| 2015 | $3,446 | $213,000 | $77,500 | $135,500 |
| 2014 | $3,528 | $264,100 | $124,900 | $139,200 |
Property History
| Date | Event | Price | Change | Sq Ft Price |
|---|---|---|---|---|
| 07/17/2025 07/17/25 | For Sale | $459,000 | +113.5% | $321 / Sq Ft |
| 07/15/2019 07/15/19 | Sold | $215,000 | 0.0% | $151 / Sq Ft |
| 07/15/2019 07/15/19 | Sold | $215,000 | 0.0% | $151 / Sq Ft |
| 06/03/2019 06/03/19 | Pending | -- | -- | -- |
| 05/08/2019 05/08/19 | Price Changed | $215,000 | -1.4% | $151 / Sq Ft |
| 04/19/2019 04/19/19 | For Sale | $218,000 | 0.0% | $153 / Sq Ft |
| 02/27/2019 02/27/19 | Price Changed | $218,000 | -3.1% | $153 / Sq Ft |
| 01/27/2019 01/27/19 | For Sale | $225,000 | -- | $158 / Sq Ft |
Purchase History
| Date | Type | Sale Price | Title Company |
|---|---|---|---|
| Deed | $202,000 | -- | |
| Deed | $149,300 | -- | |
| Deed | $265,000 | Title Alliance Cape May Co |
Mortgage History
| Date | Status | Loan Amount | Loan Type |
|---|---|---|---|
| Previous Owner | $253,459 | FHA |
About the Listing Agent

Licensed in PA and NJ this former resident of Bucks County, PA decided to call Cape May County home in 2004. Married to Marybeth for 44 years, father to three grown sons and grandfather to six, Frank considers this county an excellent place to invest, live and play. Please use my site and come back often as I constantly add items, links and articles to keep you informed about local happenings.
It is my goal as your full service real estate agent, to provide you with superior service at
Francis' Other Listings
Source: Cape May County Association of REALTORS®
MLS Number: 252079
APN: 04-00064-0000-00023-09
- 472 Petersburg Rd
- 676 Petersburg Rd
- 83 Mill Creek Ln
- 48 Lake Dr
- 6 Cape May Ave Unit 6
- 114 Whale Beach Ave Unit 114
- 341 Lake Dr Unit 341
- 884 New Jersey 47
- 878 Route 47 N
- 878 New Jersey 47
- 1522 Route 47
- 26 Woodside Dr
- 27 Woodside Dr
- 771 Dennisville Rd
- 576 New Jersey 47
- 1731 Route 47
- 107 W Beaver Dr
- 1121 Sumner Ave
- 165 Fremont Ave Unit 508
- 165 Fremont Ave Unit 501
- 28 40th St
- 236 S Bayview Dr
- 1 Sand Dollar Dr
- 109 Brigantine Dr
- 5411 Asbury Ave
- 404 50th St
- 1722 North Ave
- 28 Chelsea Ave
- 3521 Haven Ave Unit 1ST FLOOR
- 116 Wahoo Dr
- 258 Mallard Ln
- 248 Mallard Ln
- 227 Mallard Ln
- 214 Mallard Ln
- 220 Mallard Ln
- Xx6 Maple Ave
- 101 W Magnolia Ave Unit B
- 206 E Magnolia Ave
- 7611 Whittier Dr
- 101 E Oak Ave
