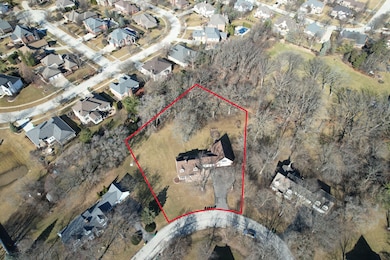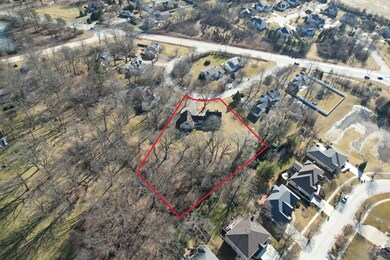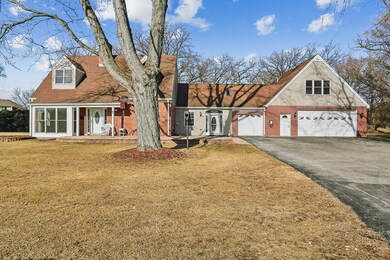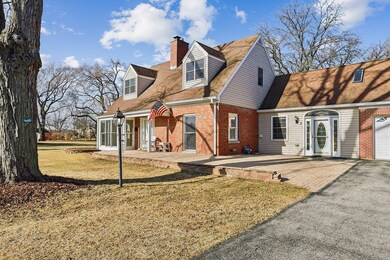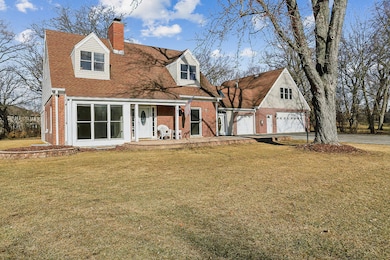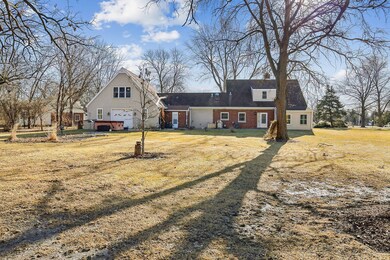
7 Mirta Cir Lemont, IL 60439
Southeast Lemont NeighborhoodHighlights
- Second Kitchen
- Spa
- Landscaped Professionally
- River Valley School Rated A-
- 1.21 Acre Lot
- Mature Trees
About This Home
As of April 2025Looking for anything but the ordinary? Check out this ONE OF A KIND home in booming Lemont! Situated on over an acre lot with plenty of charm and privacy. Main level master retreat with a full bathroom. Massive 6 car garage (35x29) with radiant heat, 220 AMP electric and includes an expansive steel beam for support of engines/cars lifts PLUS a separate one car garage. Related living opportunity above the garage which includes a second kitchen, family room with an electric fireplace, full bedroom and access to a full bathroom. Inviting foyer with a striking, antique staircase and hall closet for storage. Formal living room has an enormous floor to ceiling window for ample sunlight, fireplace and custom tray ceilings. Cozy sunroom off of the living room has a beautiful bead board ceiling detail for so much added character. Spacious dining room ideal for extra seating and access to the extended patio. Charming kitchen features granite countertops, stainless steel appliances, chicken wire cabinets accented by cupboard latch hardware. Two bedrooms on the second level with plenty of closet space and both share a full bathroom. Multiple options for laundry locations on the main level and in the basement. Full basement includes plenty of opportunity and has a full bathroom and potential 5th bedroom and/or office space/utility. Incredible grounds and limited traffic. Close to shopping, dining, expressways, Lemont is a National Blue Ribbon School and the vibrant downtown! Air Cleaner (2025) Boiler and Sump Pump (2023), Water Heater (2021) Clean and ready for immediate occupancy.
Last Agent to Sell the Property
Christine Wilczek & Jason Bacza
Realty Executives Elite License #471013023 Listed on: 03/07/2025

Home Details
Home Type
- Single Family
Est. Annual Taxes
- $6,868
Year Built
- Built in 1963 | Remodeled in 2020
Lot Details
- 1.21 Acre Lot
- Lot Dimensions are 118x168x262x131x245
- Landscaped Professionally
- Paved or Partially Paved Lot
- Mature Trees
Parking
- 7 Car Garage
- Driveway
- Parking Included in Price
Home Design
- Traditional Architecture
- Brick Exterior Construction
- Asphalt Roof
- Concrete Perimeter Foundation
Interior Spaces
- 2-Story Property
- Ceiling Fan
- Skylights
- Wood Burning Fireplace
- Electric Fireplace
- Window Screens
- Entrance Foyer
- Family Room with Fireplace
- 2 Fireplaces
- Living Room with Fireplace
- Formal Dining Room
- Home Office
- Heated Sun or Florida Room
- Lower Floor Utility Room
- Wood Flooring
- Unfinished Attic
Kitchen
- Second Kitchen
- Range<<rangeHoodToken>>
- <<microwave>>
- Stainless Steel Appliances
Bedrooms and Bathrooms
- 4 Bedrooms
- 4 Potential Bedrooms
- Main Floor Bedroom
- Walk-In Closet
- Bathroom on Main Level
- 4 Full Bathrooms
Laundry
- Laundry Room
- Laundry in multiple locations
- Gas Dryer Hookup
Basement
- Basement Fills Entire Space Under The House
- Sump Pump
- Finished Basement Bathroom
Eco-Friendly Details
- Air Purifier
Outdoor Features
- Spa
- Patio
Schools
- Lemont Twp High School
Utilities
- Forced Air Zoned Heating and Cooling System
- Heating System Uses Natural Gas
- Radiant Heating System
- Power Generator
Listing and Financial Details
- Senior Tax Exemptions
- Homeowner Tax Exemptions
Ownership History
Purchase Details
Home Financials for this Owner
Home Financials are based on the most recent Mortgage that was taken out on this home.Purchase Details
Purchase Details
Home Financials for this Owner
Home Financials are based on the most recent Mortgage that was taken out on this home.Similar Homes in Lemont, IL
Home Values in the Area
Average Home Value in this Area
Purchase History
| Date | Type | Sale Price | Title Company |
|---|---|---|---|
| Deed | $568,000 | First American Title | |
| Interfamily Deed Transfer | -- | Attorney | |
| Warranty Deed | $220,000 | -- |
Mortgage History
| Date | Status | Loan Amount | Loan Type |
|---|---|---|---|
| Open | $539,000 | New Conventional | |
| Previous Owner | $10,000 | Credit Line Revolving | |
| Previous Owner | $336,000 | New Conventional | |
| Previous Owner | $219,000 | New Conventional | |
| Previous Owner | $200,000 | Unknown | |
| Previous Owner | $99,000 | Credit Line Revolving | |
| Previous Owner | $211,000 | Unknown | |
| Previous Owner | $211,500 | Unknown | |
| Previous Owner | $213,400 | No Value Available |
Property History
| Date | Event | Price | Change | Sq Ft Price |
|---|---|---|---|---|
| 04/23/2025 04/23/25 | Sold | $570,000 | 0.0% | $310 / Sq Ft |
| 03/20/2025 03/20/25 | Pending | -- | -- | -- |
| 03/07/2025 03/07/25 | For Sale | $569,900 | -- | $310 / Sq Ft |
Tax History Compared to Growth
Tax History
| Year | Tax Paid | Tax Assessment Tax Assessment Total Assessment is a certain percentage of the fair market value that is determined by local assessors to be the total taxable value of land and additions on the property. | Land | Improvement |
|---|---|---|---|---|
| 2024 | $9,938 | $38,964 | $19,464 | $19,500 |
| 2023 | $6,534 | $53,786 | $34,286 | $19,500 |
| 2022 | $6,534 | $33,071 | $6,594 | $26,477 |
| 2021 | $6,372 | $33,070 | $6,593 | $26,477 |
| 2020 | $7,127 | $33,070 | $6,593 | $26,477 |
| 2019 | $6,535 | $31,685 | $6,593 | $25,092 |
| 2018 | $6,426 | $31,685 | $6,593 | $25,092 |
| 2017 | $6,344 | $31,685 | $6,593 | $25,092 |
| 2016 | $5,290 | $24,906 | $5,274 | $19,632 |
| 2015 | $5,340 | $24,906 | $5,274 | $19,632 |
| 2014 | $5,404 | $24,906 | $5,274 | $19,632 |
| 2013 | $6,269 | $30,209 | $10,549 | $19,660 |
Agents Affiliated with this Home
-
Christine Wilczek & Jason Bacza

Seller's Agent in 2025
Christine Wilczek & Jason Bacza
Realty Executives
(815) 260-9548
167 in this area
691 Total Sales
-
Amber Holup

Buyer's Agent in 2025
Amber Holup
HomeSmart Realty Group
(708) 870-6835
1 in this area
125 Total Sales
Map
Source: Midwest Real Estate Data (MRED)
MLS Number: 12291037
APN: 22-28-403-003-0000
- 12599 Archer Ave
- 1472 Baileys Crossing Dr
- 1373 Notre Dame Dr
- 1396 Notre Dame Dr
- 1196 Covington Dr
- 12278 Sumner St
- 16 Pine Needles Dr
- 12 Woodland Dr
- 14253 Lacey Dr
- 12652 Derby Rd
- 12744 Caruso Ct
- 12723 Caruso Ct
- 890 Woodcrest Ln
- 871 Woodcrest Ln
- 1215 Pendleton Dr
- 13204 Derby Rd
- 14695 Fox Hollow Ln
- 14151 131st St
- 14690 Fox Hollow
- 12841 Marble St Unit 26B

