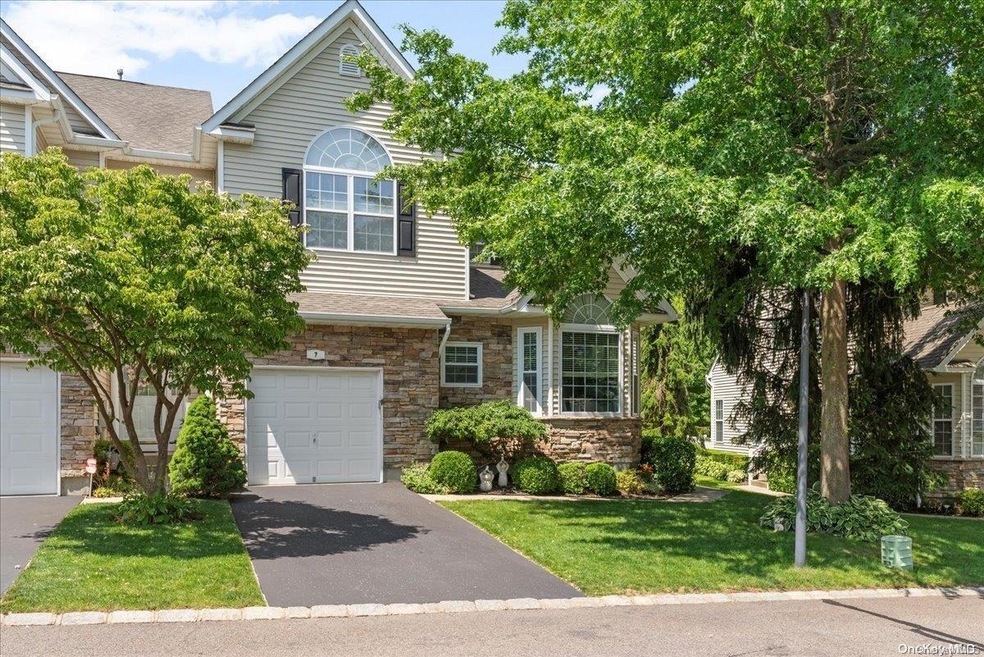
7 Mohannis Way Unit n/a Kings Park, NY 11754
Kings Park NeighborhoodHighlights
- In Ground Pool
- Clubhouse
- Cathedral Ceiling
- RJ O Intermediate School Rated A-
- Post and Beam
- Wood Flooring
About This Home
As of September 2024Welcome to a contemporary urban oasis in the heart of a bustling neighborhood, where this expansive 4 bedroom,2.5 bathrooms condo offers a harmonious blend of space, style, and functionality. Step into the light-filled living area, where expansive windows create an inviting atmosphere for both relaxation and entertaining. The well-appointed kitchen features sleek countertops, modern appliances, and ample storage, catering to culinary enthusiasts and daily routines alike. Each of the four generously sized bedrooms provides a tranquil retreat, with the master bedroom offering an ensuite bathroom for added privacy and convenience. The remaining bedrooms are versatile spaces, or you could customize to suit personal needs like a home office or study. Modern fixtures, stylish vanities, and in-unit laundry facilities ensure comfort and convenience throughout. Whether enjoying the vibrant neighborhood or the condo's amenities like the community pool, fitness center, tennis courts, and pickle ball. This residence embodies contemporary urban living at its finest, offering a perfect balance of comfort and sophistication., Additional information: Appearance:Diamond++
Last Agent to Sell the Property
BERKSHIRE HATHAWAY Brokerage Phone: 516-224-4600 License #10401279976 Listed on: 06/20/2024

Property Details
Home Type
- Condominium
Est. Annual Taxes
- $6,500
Year Built
- Built in 2010
HOA Fees
- $830 Monthly HOA Fees
Parking
- 1 Car Attached Garage
- Garage Door Opener
- Driveway
Home Design
- Post and Beam
- Stone Siding
Interior Spaces
- 2-Story Property
- Wet Bar
- Cathedral Ceiling
- 1 Fireplace
- Formal Dining Room
- Wood Flooring
- Finished Basement
- Basement Fills Entire Space Under The House
- Attic Fan
Kitchen
- Convection Oven
- Microwave
- Dishwasher
- Granite Countertops
Bedrooms and Bathrooms
- 3 Bedrooms
- Primary Bedroom on Main
- En-Suite Primary Bedroom
Laundry
- Dryer
- Washer
Eco-Friendly Details
- ENERGY STAR Qualified Equipment for Heating
Outdoor Features
- In Ground Pool
- Private Mailbox
Schools
- William T Rogers Middle School
- Kings Park High School
Utilities
- Forced Air Heating and Cooling System
- Heat or Energy Recovery Ventilation System
- Heating System Uses Natural Gas
Listing and Financial Details
- Exclusions: Grill
- Legal Lot and Block 43 / 1
- Assessor Parcel Number 0800-042-01-01-00-043-000
Community Details
Overview
- Association fees include trash, common area, exterior maintenance, sewer, snow removal, water
- Ascott
Amenities
- Clubhouse
Recreation
- Tennis Courts
- Community Pool
Ownership History
Purchase Details
Home Financials for this Owner
Home Financials are based on the most recent Mortgage that was taken out on this home.Purchase Details
Purchase Details
Home Financials for this Owner
Home Financials are based on the most recent Mortgage that was taken out on this home.Similar Homes in Kings Park, NY
Home Values in the Area
Average Home Value in this Area
Purchase History
| Date | Type | Sale Price | Title Company |
|---|---|---|---|
| Deed | $950,000 | None Available | |
| Deed | $950,000 | None Available | |
| Interfamily Deed Transfer | -- | None Available | |
| Interfamily Deed Transfer | -- | None Available | |
| Deed | $465,900 | Titlewaves Title Agency Llc | |
| Deed | $465,900 | Titlewaves Title Agency Llc |
Mortgage History
| Date | Status | Loan Amount | Loan Type |
|---|---|---|---|
| Previous Owner | $96,600 | Credit Line Revolving | |
| Previous Owner | $322,700 | Purchase Money Mortgage |
Property History
| Date | Event | Price | Change | Sq Ft Price |
|---|---|---|---|---|
| 09/26/2024 09/26/24 | Sold | $950,000 | 0.0% | -- |
| 07/10/2024 07/10/24 | Pending | -- | -- | -- |
| 06/20/2024 06/20/24 | For Sale | $949,999 | -- | -- |
Tax History Compared to Growth
Tax History
| Year | Tax Paid | Tax Assessment Tax Assessment Total Assessment is a certain percentage of the fair market value that is determined by local assessors to be the total taxable value of land and additions on the property. | Land | Improvement |
|---|---|---|---|---|
| 2023 | $2,597 | $3,155 | $700 | $2,455 |
| 2022 | $5,789 | $3,155 | $700 | $2,455 |
| 2021 | $5,789 | $3,155 | $700 | $2,455 |
| 2020 | $4,393 | $3,155 | $700 | $2,455 |
| 2019 | $4,393 | $0 | $0 | $0 |
| 2018 | -- | $3,155 | $700 | $2,455 |
| 2017 | $3,326 | $3,155 | $700 | $2,455 |
| 2016 | $4,201 | $3,155 | $700 | $2,455 |
| 2015 | -- | $3,155 | $700 | $2,455 |
| 2014 | -- | $3,155 | $700 | $2,455 |
Agents Affiliated with this Home
-
Bryan Koral
B
Seller's Agent in 2024
Bryan Koral
BERKSHIRE HATHAWAY
(516) 456-5654
1 in this area
3 Total Sales
-
Michael Pesce

Seller Co-Listing Agent in 2024
Michael Pesce
BERKSHIRE HATHAWAY
(516) 473-4768
3 in this area
269 Total Sales
-
Beth Lowe

Buyer's Agent in 2024
Beth Lowe
Douglas Elliman Real Estate
(516) 316-8335
2 in this area
110 Total Sales
Map
Source: OneKey® MLS
MLS Number: L3559848
APN: 0800-042-01-01-00-043-000
