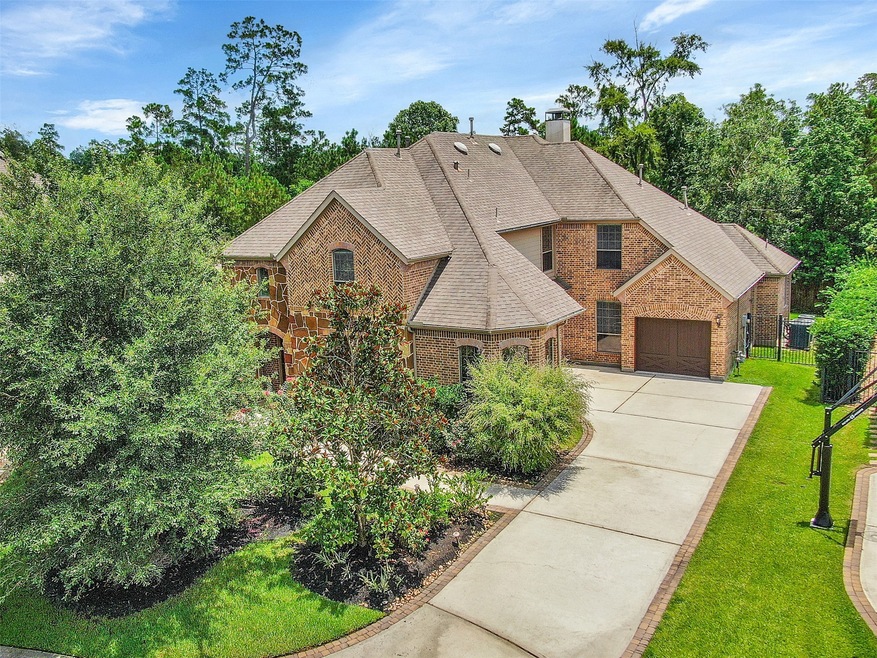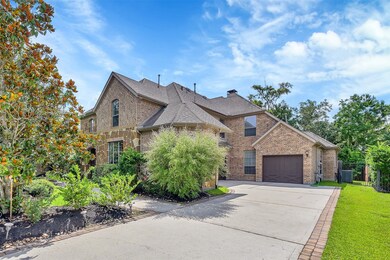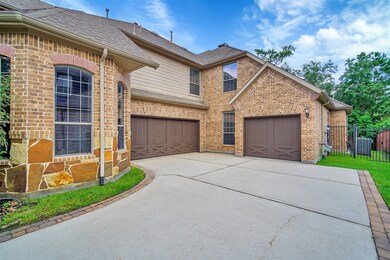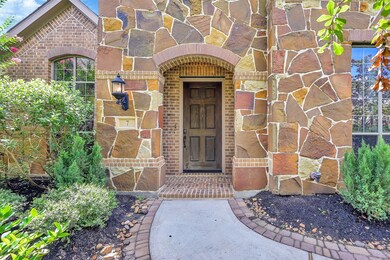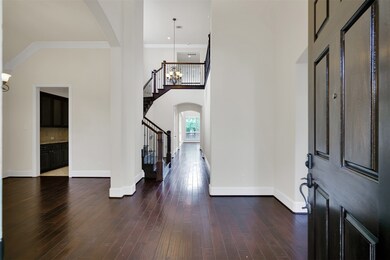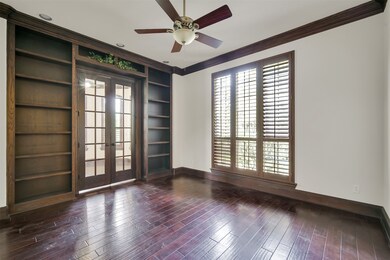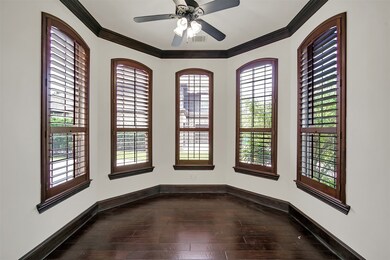
7 Mohawk Path Place Spring, TX 77389
Creekside Park NeighborhoodHighlights
- Home Theater
- Deck
- Engineered Wood Flooring
- Creekside Forest Elementary School Rated A+
- English Architecture
- 4-minute walk to Paloma Point Park
About This Home
As of August 2021LOVELY BRICK/STONE 5 BED/4.5 BATH/3 CAR OVERSIZED GARAGE HIGHLAND HOME IN AMAZING COMMUNITY OF CREEKSIDE PARK! Home has it all! Large entry is flanked by 2 beautiful rooms complete with crown molding and wood blinds. Study has built-in bookcases and extra bonus room that could be the perfect reading nook. Opposite is a spacious Dining Room connecting to a Butler's Pantry that leads into large Kitchen. GE Monogram SS appliances, incl. fridge w/ice maker, double ovens. Breakfast room overlooks the back and side yards. Family Room opens to Kitchen complete with beautiful Stone fireplace. Primary Bedroom with coffered ceiling; beautiful en-suite bath. Guest room with bath also located downstairs. Wood/iron staircase leads to the perfect second floor. New hard wood floors on 2nd floor. Game Room and Media Room on the left with 3 Beds and 2 Baths on the right. 2 Beds share a Jack & Jill bathroom, each has their own vanity space. Lots of extra closet storage and study desk area for the kids.
Last Agent to Sell the Property
RE/MAX The Woodlands & Spring License #0532103 Listed on: 07/07/2021

Home Details
Home Type
- Single Family
Est. Annual Taxes
- $16,628
Year Built
- Built in 2009
Lot Details
- 0.32 Acre Lot
- Cul-De-Sac
- North Facing Home
- Sprinkler System
- Back Yard Fenced and Side Yard
Home Design
- English Architecture
- Traditional Architecture
- Brick Exterior Construction
- Slab Foundation
- Composition Roof
- Cement Siding
- Stone Siding
Interior Spaces
- 4,511 Sq Ft Home
- 2-Story Property
- Wired For Sound
- Crown Molding
- High Ceiling
- Ceiling Fan
- Gas Fireplace
- Window Treatments
- Insulated Doors
- Family Room Off Kitchen
- Living Room
- Breakfast Room
- Dining Room
- Home Theater
- Home Office
- Game Room
- Sun or Florida Room
- Utility Room
- Washer and Gas Dryer Hookup
Kitchen
- Walk-In Pantry
- <<doubleOvenToken>>
- Gas Oven
- Gas Cooktop
- <<microwave>>
- Dishwasher
- Kitchen Island
- Granite Countertops
- Disposal
Flooring
- Engineered Wood
- Tile
Bedrooms and Bathrooms
- 5 Bedrooms
- En-Suite Primary Bedroom
- Double Vanity
- Single Vanity
- <<tubWithShowerToken>>
- Hollywood Bathroom
- Separate Shower
Parking
- Attached Garage
- Garage Door Opener
Eco-Friendly Details
- Energy-Efficient Windows with Low Emissivity
- Energy-Efficient Doors
- Energy-Efficient Thermostat
Outdoor Features
- Deck
- Covered patio or porch
Schools
- Creekside Forest Elementary School
- Creekside Park Junior High School
- Tomball High School
Utilities
- Central Heating and Cooling System
- Heating System Uses Gas
- Programmable Thermostat
Community Details
- Built by Highland Homes
- The Woodlands Creekside Park 06 Subdivision
Ownership History
Purchase Details
Home Financials for this Owner
Home Financials are based on the most recent Mortgage that was taken out on this home.Purchase Details
Home Financials for this Owner
Home Financials are based on the most recent Mortgage that was taken out on this home.Purchase Details
Purchase Details
Home Financials for this Owner
Home Financials are based on the most recent Mortgage that was taken out on this home.Purchase Details
Similar Homes in Spring, TX
Home Values in the Area
Average Home Value in this Area
Purchase History
| Date | Type | Sale Price | Title Company |
|---|---|---|---|
| Warranty Deed | -- | Select Title | |
| Vendors Lien | -- | None Available | |
| Warranty Deed | -- | None Available | |
| Vendors Lien | -- | Old Republic Title Company O | |
| Warranty Deed | -- | Reunion Title |
Mortgage History
| Date | Status | Loan Amount | Loan Type |
|---|---|---|---|
| Open | $687,500 | New Conventional | |
| Previous Owner | $590,000 | New Conventional | |
| Previous Owner | $140,000 | New Conventional | |
| Previous Owner | $150,000 | New Conventional | |
| Previous Owner | $350,000 | Adjustable Rate Mortgage/ARM | |
| Previous Owner | $416,666 | Purchase Money Mortgage |
Property History
| Date | Event | Price | Change | Sq Ft Price |
|---|---|---|---|---|
| 07/16/2025 07/16/25 | Price Changed | $1,300,000 | -3.7% | $288 / Sq Ft |
| 07/02/2025 07/02/25 | For Sale | $1,350,000 | +78.8% | $299 / Sq Ft |
| 08/25/2021 08/25/21 | Sold | -- | -- | -- |
| 07/26/2021 07/26/21 | Pending | -- | -- | -- |
| 07/07/2021 07/07/21 | For Sale | $755,000 | -- | $167 / Sq Ft |
Tax History Compared to Growth
Tax History
| Year | Tax Paid | Tax Assessment Tax Assessment Total Assessment is a certain percentage of the fair market value that is determined by local assessors to be the total taxable value of land and additions on the property. | Land | Improvement |
|---|---|---|---|---|
| 2024 | $19,299 | $896,455 | $171,369 | $725,086 |
| 2023 | $19,299 | $1,045,000 | $152,843 | $892,157 |
| 2022 | $22,269 | $877,550 | $127,369 | $750,181 |
| 2021 | $17,899 | $680,000 | $127,369 | $552,631 |
| 2020 | $16,717 | $706,846 | $127,369 | $579,477 |
| 2019 | $17,693 | $631,000 | $127,369 | $503,631 |
| 2018 | $7,332 | $572,132 | $127,369 | $444,763 |
| 2017 | $18,823 | $668,000 | $127,369 | $540,631 |
| 2016 | $17,752 | $630,000 | $127,369 | $502,631 |
| 2015 | $15,262 | $671,905 | $127,369 | $544,536 |
| 2014 | $15,262 | $665,998 | $127,369 | $538,629 |
Agents Affiliated with this Home
-
Cynthia Bogran Zavala
C
Seller's Agent in 2025
Cynthia Bogran Zavala
REALM Real Estate Professionals - North Houston
(786) 354-0976
-
Matthew Traylor

Seller's Agent in 2021
Matthew Traylor
RE/MAX
(281) 367-7770
2 in this area
131 Total Sales
-
Amalia Kazilas
A
Buyer's Agent in 2021
Amalia Kazilas
Nan & Company Properties
(713) 269-0930
1 in this area
16 Total Sales
Map
Source: Houston Association of REALTORS®
MLS Number: 94217177
APN: 1291280010098
- 26 N Arrow Canyon Cir
- 98 E Cove View Trail
- 39 Spring Basket Trail
- 3 N Arrow Canyon Cir
- 86 N Victoriana Cir
- 15 River Ridge Loop
- 95 W Hullwood Cir
- 6 Granite Path Place
- 127 S Rocky Point Cir
- 46 Cove View Trail Ct
- 114 E Lasting Spring Cir
- 7 Tillamook Ct
- 107 Aventura Place
- 7 Fraiser Fir Place
- 55 Aventura Place
- 47 Aventura Place
- 25307 Hillside Meadow Dr
- 47 Driftdale Place
- 38 Driftdale Place
- 6815 Redwood Terrace Ln
