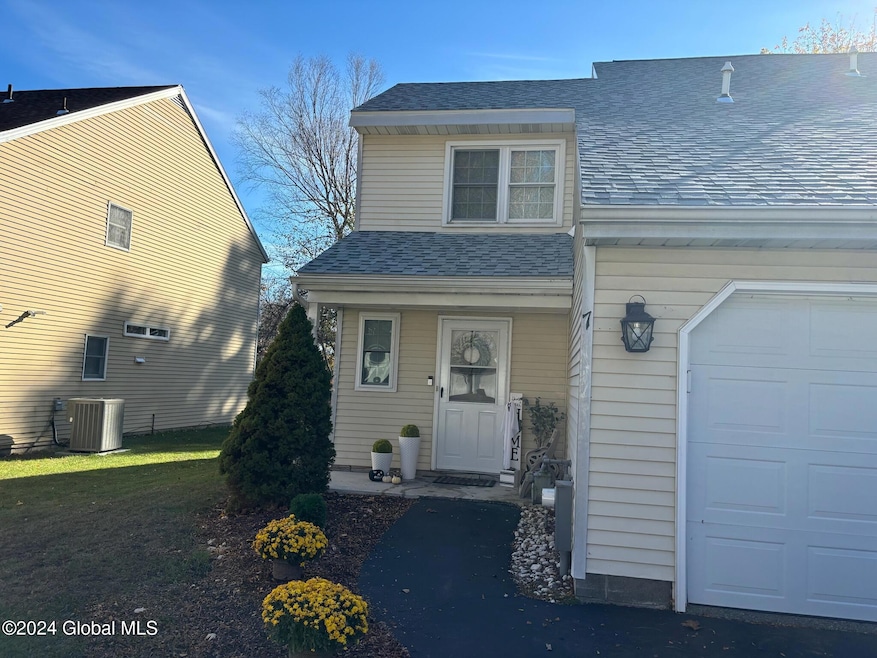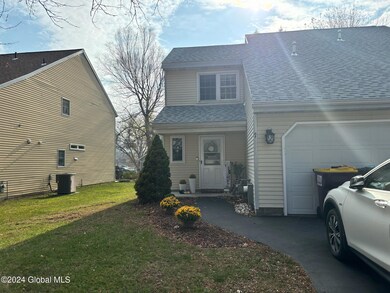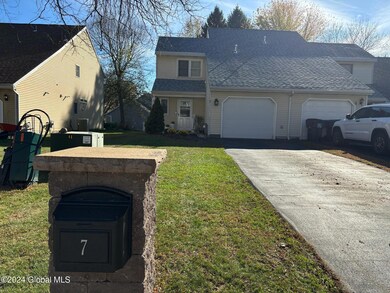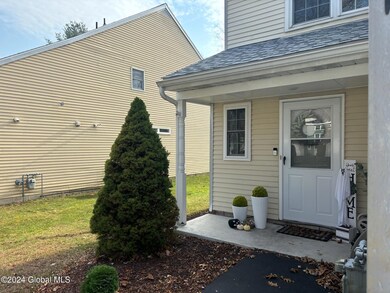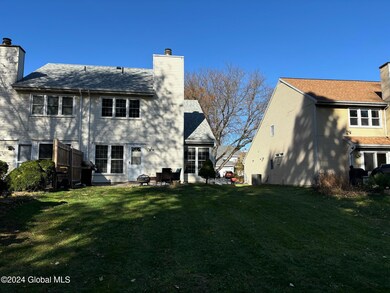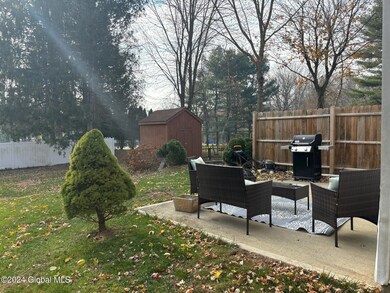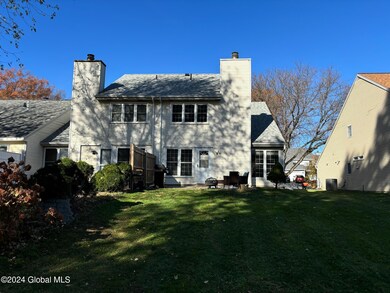
7 Mohawk Trail Clifton Park, NY 12065
Highlights
- Cathedral Ceiling
- Wood Flooring
- Great Room
- Okte Elementary School Rated A-
- 1 Fireplace
- 4-minute walk to Southbury Road Park
About This Home
As of January 2025MULTIPLE OFFER DEADLINE: Best and Final Due Tues. 11/19 at 5pm. tfiore@518propertypro.com
Welcome to this beautifully remodeled, open concept bright and spacious townhome in a sought after Clifton Park neighborhood. Master bedroom with large walk in closet, large second bedroom, updated kitchen and baths with granite counters, backsplash, stainless steel appliances, washer and dryer incl. New Roof in '24; New in '22 are A/C unit, Furnace, Hot water tank, upgraded light fixtures in and out, stone pillar mailbox, and entire townhome freshly painted neutral. Absolutely nothing to do but move right in! Shenendehowa schools. Large backyard and end unit make this a fantastic find. OPEN HOUSE Sat. 11/16 and Sun. 11/17 12pm-2pm!!
Last Agent to Sell the Property
Property Pro Realty Group Inc. License #10401331878 Listed on: 11/14/2024
Townhouse Details
Home Type
- Townhome
Est. Annual Taxes
- $3,968
Year Built
- Built in 1977 | Remodeled
Lot Details
- 3,920 Sq Ft Lot
- Lot Dimensions are 109x36
- Property fronts a private road
- Landscaped
- Cleared Lot
Parking
- 1 Car Attached Garage
- Garage Door Opener
- Driveway
Home Design
- Slab Foundation
- Shingle Roof
- Vinyl Siding
- Asphalt
Interior Spaces
- 1,250 Sq Ft Home
- 2-Story Property
- Cathedral Ceiling
- 1 Fireplace
- Blinds
- Window Screens
- Sliding Doors
- Great Room
- Dining Room
Kitchen
- Oven
- Range
- Microwave
- Dishwasher
- Stone Countertops
Flooring
- Wood
- Carpet
- Ceramic Tile
Bedrooms and Bathrooms
- 2 Bedrooms
- Walk-In Closet
- Ceramic Tile in Bathrooms
Laundry
- Laundry on main level
- Washer and Dryer
Home Security
Outdoor Features
- Covered patio or porch
- Exterior Lighting
Schools
- Okte Elementary School
- Shenendehowa High School
Utilities
- Forced Air Heating and Cooling System
- Heating System Uses Natural Gas
- 200+ Amp Service
- High Speed Internet
Community Details
- No Home Owners Association
- Storm Doors
Listing and Financial Details
- Legal Lot and Block 13.000 / 2
- Assessor Parcel Number 412400 289.22-2-13
Ownership History
Purchase Details
Home Financials for this Owner
Home Financials are based on the most recent Mortgage that was taken out on this home.Purchase Details
Home Financials for this Owner
Home Financials are based on the most recent Mortgage that was taken out on this home.Purchase Details
Home Financials for this Owner
Home Financials are based on the most recent Mortgage that was taken out on this home.Similar Homes in Clifton Park, NY
Home Values in the Area
Average Home Value in this Area
Purchase History
| Date | Type | Sale Price | Title Company |
|---|---|---|---|
| Warranty Deed | $319,000 | First American Title | |
| Warranty Deed | $319,000 | First American Title | |
| Deed | -- | None Available | |
| Deed | -- | -- |
Mortgage History
| Date | Status | Loan Amount | Loan Type |
|---|---|---|---|
| Previous Owner | $299,335 | New Conventional | |
| Previous Owner | $200,000 | Adjustable Rate Mortgage/ARM | |
| Previous Owner | $200,000 | New Conventional |
Property History
| Date | Event | Price | Change | Sq Ft Price |
|---|---|---|---|---|
| 01/06/2025 01/06/25 | Sold | $318,900 | +2.9% | $255 / Sq Ft |
| 11/19/2024 11/19/24 | Pending | -- | -- | -- |
| 11/14/2024 11/14/24 | For Sale | $309,900 | 0.0% | $248 / Sq Ft |
| 05/20/2020 05/20/20 | Rented | $1,700 | -2.9% | -- |
| 03/22/2020 03/22/20 | For Rent | $1,750 | 0.0% | -- |
| 05/01/2017 05/01/17 | Sold | $205,000 | 0.0% | $164 / Sq Ft |
| 02/27/2017 02/27/17 | Pending | -- | -- | -- |
| 02/20/2017 02/20/17 | For Sale | $205,000 | -- | $164 / Sq Ft |
Tax History Compared to Growth
Tax History
| Year | Tax Paid | Tax Assessment Tax Assessment Total Assessment is a certain percentage of the fair market value that is determined by local assessors to be the total taxable value of land and additions on the property. | Land | Improvement |
|---|---|---|---|---|
| 2024 | $3,541 | $80,400 | $17,600 | $62,800 |
| 2023 | $3,999 | $80,400 | $17,600 | $62,800 |
| 2022 | $3,739 | $80,400 | $17,600 | $62,800 |
| 2021 | $3,749 | $80,400 | $17,600 | $62,800 |
| 2020 | $3,565 | $80,400 | $17,600 | $62,800 |
| 2019 | $2,519 | $80,400 | $17,600 | $62,800 |
| 2018 | $3,389 | $80,400 | $17,600 | $62,800 |
| 2017 | $2,655 | $80,400 | $17,600 | $62,800 |
| 2016 | $2,628 | $80,400 | $17,600 | $62,800 |
Agents Affiliated with this Home
-
Tracy Fiore
T
Seller's Agent in 2025
Tracy Fiore
Property Pro Realty Group Inc.
(518) 339-6796
7 in this area
22 Total Sales
-
Ferdinando Bruno

Buyer's Agent in 2025
Ferdinando Bruno
RE/MAX
(518) 225-3538
25 in this area
126 Total Sales
-
Alex Buell

Seller's Agent in 2020
Alex Buell
Property Pro Realty Group Inc.
(518) 500-4776
6 in this area
92 Total Sales
-
Victoria Gettings

Seller's Agent in 2017
Victoria Gettings
Howard Hanna Capital Inc
(518) 209-8558
8 in this area
109 Total Sales
-
G
Seller Co-Listing Agent in 2017
Gary Frosell
Howard Hanna Capital Inc
-
L
Buyer's Agent in 2017
Linda Gadius
L P Grasso & Co Inc
Map
Source: Global MLS
MLS Number: 202429151
APN: 412400-289-022-0002-013-000-0000
- 32 Mohawk Trail
- 72 Algonquin Rd
- 123 Southbury Rd
- 110 Old Coach Rd
- 12 Kimberly Ct
- 53 Carriage Rd
- 36 Brenden Ct
- 69 Brenden Ct
- 58 Westchester Dr
- 36 Wellington Ct
- 6 Toms Way
- 1C Fairmont Dr
- 1A Fairmont Dr
- 3 Fairmont Dr
- 1D Fairmont Dr
- 1B Fairmont Dr
- 1 Fairmont Dr
- 17 Weston Dr
- 70 Grissom Dr
- 1612 Crescent Rd
