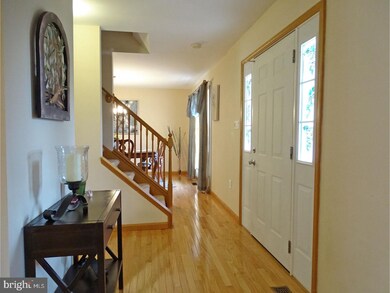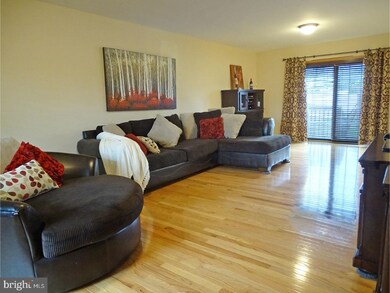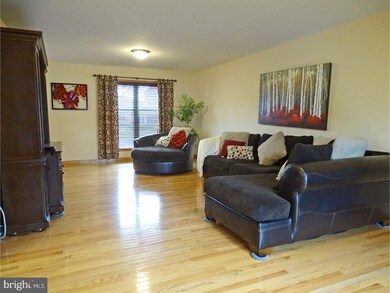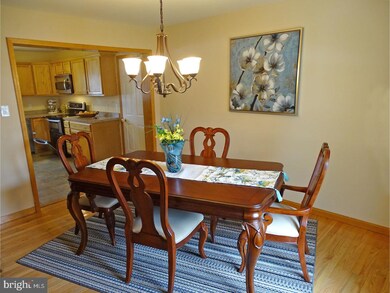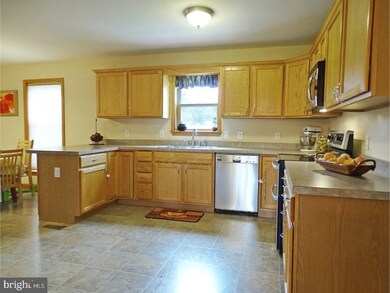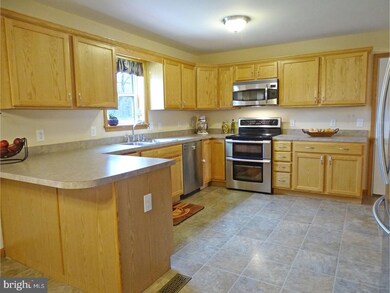
7 Monach Ct Langhorne, PA 19047
Middletown Township NeighborhoodHighlights
- Colonial Architecture
- Attic
- Cul-De-Sac
- Wood Flooring
- 2 Car Direct Access Garage
- Porch
About This Home
As of July 2023Welcome to this clean and spacious 4 bedroom, 2.5 bath colonial home. You'll park on an extra long driveway that leads to the two-car garage. To the right of the garage you'll notice the new vinyl fence with a double gate allowing for private boat or RV parking! Enter the home from the covered porch into the foyer with beautiful hardwood floors that extend into the over-sized living room to the left and formal dining room to the right. Straight ahead you'll discover a powder room followed by a large eat-in kitchen with wood cabinets and stainless steal appliances. Exit the living room to a patio overlooking an expansive backyard, with a maintenance-free white fence and shed for additional storage. Upstairs you will find the generous master bedroom with walk-in closet and private bath. The second floor also features 3 additional bedrooms, another full bathroom, and a convenient laundry area complete with washer and dryer! The real surprise of this home is the stairwell that leads to a fully finished, 35-foot 3rd floor loft ideal for an in-laws, office, or rec room. This property also features an unfinished basement with high ceilings and exit to the backyard for plenty of additional storage or to be finished for additional living space. Also of note: New hot water heater and HVAC (2015). Showings begin at Sunday, 4/9, open house, 1 - 4 pm.
Home Details
Home Type
- Single Family
Est. Annual Taxes
- $7,240
Year Built
- Built in 2002
Lot Details
- 0.34 Acre Lot
- Lot Dimensions are 176x135
- Cul-De-Sac
- Level Lot
- Back Yard
- Property is in good condition
- Property is zoned R2
HOA Fees
- $50 Monthly HOA Fees
Parking
- 2 Car Direct Access Garage
- 3 Open Parking Spaces
- Garage Door Opener
Home Design
- Colonial Architecture
- Shingle Roof
- Vinyl Siding
Interior Spaces
- 2,592 Sq Ft Home
- Property has 3 Levels
- Ceiling Fan
- Family Room
- Living Room
- Dining Room
- Unfinished Basement
- Basement Fills Entire Space Under The House
- Laundry on upper level
- Attic
Kitchen
- Eat-In Kitchen
- Dishwasher
- Disposal
Flooring
- Wood
- Wall to Wall Carpet
- Vinyl
Bedrooms and Bathrooms
- 4 Bedrooms
- En-Suite Primary Bedroom
- En-Suite Bathroom
- 2.5 Bathrooms
- Walk-in Shower
Eco-Friendly Details
- Energy-Efficient Windows
Outdoor Features
- Patio
- Shed
- Porch
Schools
- Hoover Elementary School
- Maple Point Middle School
- Neshaminy High School
Utilities
- Forced Air Heating and Cooling System
- Underground Utilities
- 200+ Amp Service
- Electric Water Heater
- Cable TV Available
Listing and Financial Details
- Tax Lot 014
- Assessor Parcel Number 22-017-014
Ownership History
Purchase Details
Home Financials for this Owner
Home Financials are based on the most recent Mortgage that was taken out on this home.Purchase Details
Home Financials for this Owner
Home Financials are based on the most recent Mortgage that was taken out on this home.Purchase Details
Home Financials for this Owner
Home Financials are based on the most recent Mortgage that was taken out on this home.Purchase Details
Map
Similar Homes in Langhorne, PA
Home Values in the Area
Average Home Value in this Area
Purchase History
| Date | Type | Sale Price | Title Company |
|---|---|---|---|
| Deed | $823,000 | Alpert Abstract | |
| Deed | $395,000 | Mutual Abstartc Co | |
| Deed | $352,000 | None Available | |
| Deed | $115,000 | -- |
Mortgage History
| Date | Status | Loan Amount | Loan Type |
|---|---|---|---|
| Open | $658,400 | New Conventional | |
| Previous Owner | $150,000 | Construction | |
| Previous Owner | $227,000 | New Conventional | |
| Previous Owner | $30,000 | Credit Line Revolving | |
| Previous Owner | $230,000 | New Conventional | |
| Previous Owner | $236,000 | No Value Available |
Property History
| Date | Event | Price | Change | Sq Ft Price |
|---|---|---|---|---|
| 07/31/2023 07/31/23 | Sold | $823,000 | +17.6% | $240 / Sq Ft |
| 06/12/2023 06/12/23 | Pending | -- | -- | -- |
| 06/07/2023 06/07/23 | For Sale | $699,999 | +77.2% | $204 / Sq Ft |
| 06/30/2017 06/30/17 | Sold | $395,000 | +1.3% | $152 / Sq Ft |
| 04/11/2017 04/11/17 | Pending | -- | -- | -- |
| 04/06/2017 04/06/17 | For Sale | $389,900 | -- | $150 / Sq Ft |
Tax History
| Year | Tax Paid | Tax Assessment Tax Assessment Total Assessment is a certain percentage of the fair market value that is determined by local assessors to be the total taxable value of land and additions on the property. | Land | Improvement |
|---|---|---|---|---|
| 2024 | $8,834 | $40,580 | $4,240 | $36,340 |
| 2023 | $8,694 | $40,580 | $4,240 | $36,340 |
| 2022 | $8,466 | $40,580 | $4,240 | $36,340 |
| 2021 | $8,076 | $38,710 | $4,240 | $34,470 |
| 2020 | $7,742 | $37,560 | $4,240 | $33,320 |
| 2019 | $7,569 | $37,560 | $4,240 | $33,320 |
| 2018 | $7,430 | $37,560 | $4,240 | $33,320 |
| 2017 | $7,240 | $37,560 | $4,240 | $33,320 |
| 2016 | $7,240 | $37,560 | $4,240 | $33,320 |
| 2015 | $7,430 | $37,560 | $4,240 | $33,320 |
| 2014 | $7,430 | $37,560 | $4,240 | $33,320 |
Source: Bright MLS
MLS Number: 1002612393
APN: 22-017-014
- 565 Hulmeville Rd
- 1005 Jeffrey Ln
- 1237 Arbutus Ave
- 759 Avenue F
- 171 Golf Club Dr
- 135 Golf Club Dr
- 2009 W Maple Ave
- 435 E Ravine Ave
- 182 S Woodbine Ave
- 1509 Brownsville Rd
- 312 Orchard Ave
- Lot 1 Deer Dr
- Lot 2 Deer Dr
- 912 Parker St
- 1635 Winter Ave
- 225 Playwicki St
- 0 Highland Ave E Unit PABU2082086
- 0 Highland Ave E Unit PABU2079784
- 1001 Playwicki St
- 1749 Highland Ave

