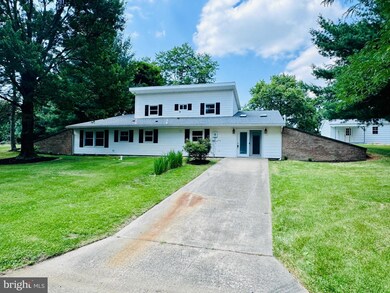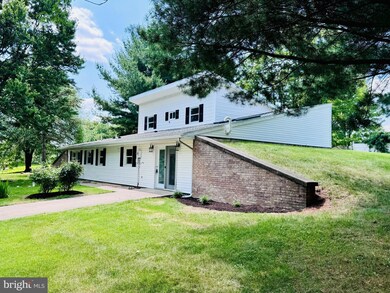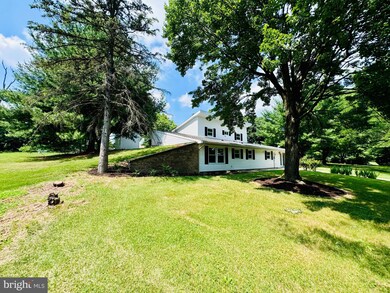
7 Moonlight Dr Hamburg, PA 19526
Highlights
- Open Floorplan
- No HOA
- Beamed Ceilings
- Main Floor Bedroom
- Upgraded Countertops
- Formal Dining Room
About This Home
As of August 2024Hamburg Schools Fantastic updated 4 BR, 3 full bath, ranch style 1.5 story single home just rehabbed and wonderfully perched on a nearly one acre park like lot located in a mature neighborhood offering true ranch style living with a bonus 2nd level adding 2 more bedrooms and a 3rd full bath offering 2323 SQFT of finished living space. If you need accessibility then look no further. The main level has zero steps to get in or completely move around the entire floor. Level 2 is very accessible as well with some minor modifications on the exterior. On the main level this beauty offers a very spacious and open design with a large living room with a high pitched ceiling with skylights and open to the dining room and 32 handle birch kitchen with stainless steel appliances, mosaic glass backsplash, Corian countertop, ceramic tiled floor and pantry. You will love the rustic beams and columns that create a beach like coastal vibe. But wait there's more! The primary suite is the highlight of the main level consisting of a huge, wonderfully done suite with a large sitting area, dual walk-in lighted closets with custom shelving and a fantastic totally new primary bath with an easy step-in tiled shower complete with a bench seat, rain head shower head, glass sliding doors and LVP flooring. The 2nd bedroom and the 2nd full bath laundry room combo complete the main level. Level 2 has 2 more BRS and the 3rd full modern bath. There's also a large landing with French doors to the rear yard with new cement patio. The large yard is mainly level and offer the perfect setting for a pool or many outdoor activities and has a stoned fire pit area for the cool summer & fall night enjoyment. The brand new 25X20 pole barn garage with side covered patio is perfect for the automobile or craft hobbyist while also providing a ton of additional storage! There is also a shed for the garden tools. The mechanicals include a heat pump with central air, electric water heater, UV light, well water and public sewer. The roofs are architectural shingle roofs with the front newly installed in 2024. This beautiful home is located just one block from the Tilden Elementary School in a well established, low density neighborhood with mature trees, adjacent farm and beautiful views of the mountainside making it perfect for morning or evening walks! This turn-key beauty is country living at its finest!!! Super Low Taxes!
Last Agent to Sell the Property
RE/MAX Of Reading License #RS193774L Listed on: 06/28/2024

Home Details
Home Type
- Single Family
Est. Annual Taxes
- $3,476
Year Built
- Built in 1980 | Remodeled in 2024
Lot Details
- 0.91 Acre Lot
- Stone Retaining Walls
- Level Lot
- Open Lot
- Irregular Lot
- Back, Front, and Side Yard
- Property is in excellent condition
Home Design
- Block Foundation
- Architectural Shingle Roof
- Vinyl Siding
- Active Radon Mitigation
Interior Spaces
- 2,323 Sq Ft Home
- Property has 1.5 Levels
- Open Floorplan
- Beamed Ceilings
- Ceiling Fan
- Skylights
- Recessed Lighting
- Double Pane Windows
- Replacement Windows
- Double Hung Windows
- Window Screens
- Entrance Foyer
- Living Room
- Formal Dining Room
- Fire and Smoke Detector
Kitchen
- Eat-In Kitchen
- Electric Oven or Range
- Range Hood
- Built-In Microwave
- Dishwasher
- Stainless Steel Appliances
- Upgraded Countertops
Flooring
- Carpet
- Tile or Brick
- Ceramic Tile
- Luxury Vinyl Plank Tile
Bedrooms and Bathrooms
- En-Suite Primary Bedroom
- Walk-In Closet
- Bathtub with Shower
- Walk-in Shower
Laundry
- Laundry on main level
- Electric Dryer
- Washer
Parking
- 2 Parking Spaces
- 2 Driveway Spaces
Outdoor Features
- Patio
- Exterior Lighting
- Shed
- Outbuilding
Schools
- Hamburg Area High School
Utilities
- Forced Air Heating and Cooling System
- Heat Pump System
- 200+ Amp Service
- Well
- Electric Water Heater
- Municipal Trash
- Cable TV Available
Additional Features
- Level Entry For Accessibility
- Suburban Location
Community Details
- No Home Owners Association
Listing and Financial Details
- Tax Lot 0090
- Assessor Parcel Number 84-4484-10-47-0090
Ownership History
Purchase Details
Home Financials for this Owner
Home Financials are based on the most recent Mortgage that was taken out on this home.Purchase Details
Home Financials for this Owner
Home Financials are based on the most recent Mortgage that was taken out on this home.Purchase Details
Purchase Details
Home Financials for this Owner
Home Financials are based on the most recent Mortgage that was taken out on this home.Similar Homes in Hamburg, PA
Home Values in the Area
Average Home Value in this Area
Purchase History
| Date | Type | Sale Price | Title Company |
|---|---|---|---|
| Deed | $399,900 | Stewart Title | |
| Deed | -- | Signature Abstract | |
| Deed In Lieu Of Foreclosure | -- | None Listed On Document | |
| Warranty Deed | $137,000 | -- |
Mortgage History
| Date | Status | Loan Amount | Loan Type |
|---|---|---|---|
| Open | $319,920 | New Conventional | |
| Previous Owner | $175,000 | Stand Alone Second | |
| Previous Owner | $160,000 | Stand Alone Refi Refinance Of Original Loan | |
| Previous Owner | $144,000 | New Conventional | |
| Previous Owner | $131,000 | Stand Alone Refi Refinance Of Original Loan | |
| Previous Owner | $109,620 | New Conventional | |
| Previous Owner | $130,150 | Purchase Money Mortgage |
Property History
| Date | Event | Price | Change | Sq Ft Price |
|---|---|---|---|---|
| 08/02/2024 08/02/24 | Sold | $399,900 | 0.0% | $172 / Sq Ft |
| 06/30/2024 06/30/24 | Pending | -- | -- | -- |
| 06/28/2024 06/28/24 | For Sale | $399,900 | +80.1% | $172 / Sq Ft |
| 11/30/2023 11/30/23 | Sold | $222,000 | +0.9% | $133 / Sq Ft |
| 11/06/2023 11/06/23 | Pending | -- | -- | -- |
| 11/02/2023 11/02/23 | For Sale | $220,000 | -- | $131 / Sq Ft |
Tax History Compared to Growth
Tax History
| Year | Tax Paid | Tax Assessment Tax Assessment Total Assessment is a certain percentage of the fair market value that is determined by local assessors to be the total taxable value of land and additions on the property. | Land | Improvement |
|---|---|---|---|---|
| 2025 | $1,073 | $94,400 | $29,700 | $64,700 |
| 2024 | $3,555 | $94,400 | $29,700 | $64,700 |
| 2023 | $3,476 | $94,400 | $29,700 | $64,700 |
| 2022 | $3,466 | $94,400 | $29,700 | $64,700 |
| 2021 | $3,466 | $94,400 | $29,700 | $64,700 |
| 2020 | $3,466 | $94,400 | $29,700 | $64,700 |
| 2019 | $3,476 | $94,400 | $29,700 | $64,700 |
| 2018 | $3,405 | $94,400 | $29,700 | $64,700 |
| 2017 | $3,354 | $94,400 | $29,700 | $64,700 |
| 2016 | $833 | $94,400 | $29,700 | $64,700 |
| 2015 | $816 | $94,400 | $29,700 | $64,700 |
| 2014 | $816 | $94,400 | $29,700 | $64,700 |
Agents Affiliated with this Home
-
Jose Candelaria

Seller's Agent in 2024
Jose Candelaria
RE/MAX of Reading
(610) 207-8066
2 in this area
225 Total Sales
-
Carl Straka
C
Buyer's Agent in 2024
Carl Straka
Beacon Realtors
(610) 823-5564
1 in this area
20 Total Sales
-
Dave Decembrino

Seller's Agent in 2023
Dave Decembrino
RE/MAX of Reading
(610) 656-9427
3 in this area
204 Total Sales
-
Liz Egner

Seller Co-Listing Agent in 2023
Liz Egner
RE/MAX of Reading
(610) 656-9426
4 in this area
242 Total Sales
Map
Source: Bright MLS
MLS Number: PABK2044898
APN: 84-4484-10-47-0090






