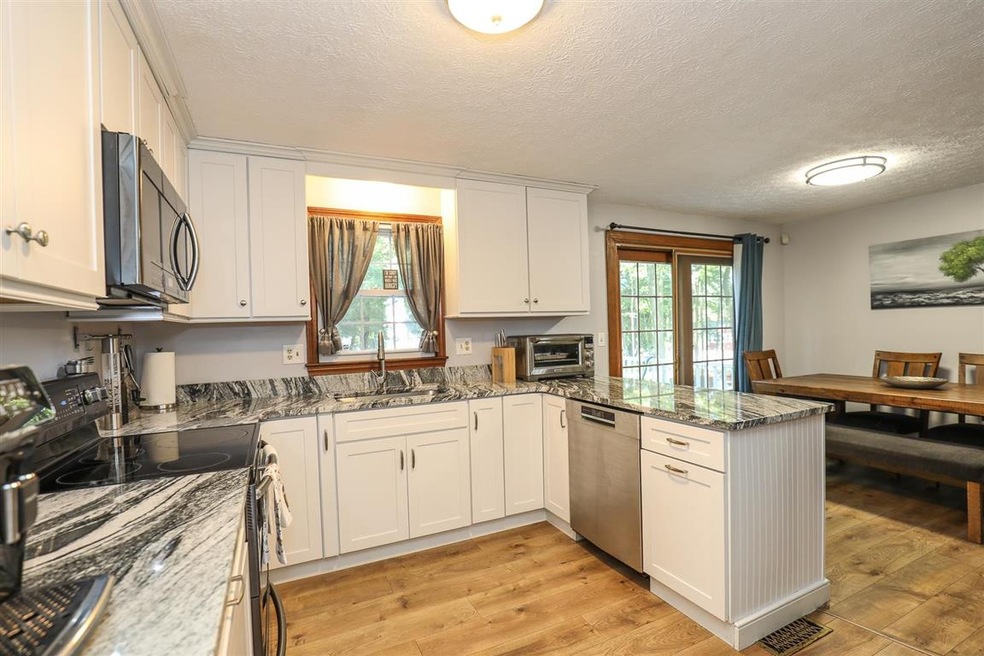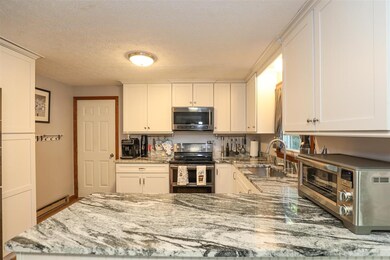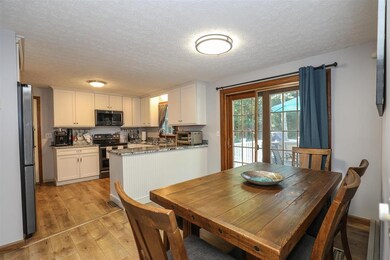
7 Morgan Dr Hooksett, NH 03106
Highlights
- Cape Cod Architecture
- Deck
- Corner Lot
- Hooksett Memorial School Rated A-
- Wooded Lot
- 2 Car Attached Garage
About This Home
As of October 2021Charming cape with classic appeal and updated features throughout. The flexible floor plan has 2 bedrooms and full bath on each level offering buyers the ability to tailor the home to their needs whether it is a first floor master, home office or multiple bedrooms. Beautifully updated kitchen with white cabinetry, stainless appliances and granite counters. Sunny eat-in area with large sliders that lead to the new composite deck and level yard that is wooded. Updated flooring includes plank flooring and fresh carpets. The family room is open to the eat-in area and offers a wood burning fireplace. 1st floor den or office is perfect for today's office needs. The 2nd floor offers 3 additional bedrooms and full bath. Keep cool in the warm weather with central a/c and a second floor mini split. 2 Car attached garage. Ideal location on a corner lot in a neighborhood setting that is close to schools, shopping, major highways and walking distance to Donati Memorial Field.
Last Agent to Sell the Property
Keller Williams Realty-Metropolitan License #065885 Listed on: 09/09/2021

Home Details
Home Type
- Single Family
Est. Annual Taxes
- $6,028
Year Built
- Built in 1981
Lot Details
- 0.66 Acre Lot
- Landscaped
- Corner Lot
- Level Lot
- Wooded Lot
Parking
- 2 Car Attached Garage
Home Design
- Cape Cod Architecture
- Concrete Foundation
- Wood Frame Construction
- Shingle Roof
Interior Spaces
- 2-Story Property
- Wood Burning Fireplace
Kitchen
- Electric Range
- Microwave
- Dishwasher
Flooring
- Carpet
- Vinyl
Bedrooms and Bathrooms
- 4 Bedrooms
- 2 Full Bathrooms
Laundry
- Dryer
- Washer
Basement
- Basement Fills Entire Space Under The House
- Interior Basement Entry
Outdoor Features
- Deck
Schools
- Hooksett Memorial Elementary School
- David R. Cawley Middle Sch
- Choice High School
Utilities
- Mini Split Air Conditioners
- Mini Split Heat Pump
- Heating System Uses Oil
- Generator Hookup
- High Speed Internet
Listing and Financial Details
- Legal Lot and Block 3 / 67
Ownership History
Purchase Details
Home Financials for this Owner
Home Financials are based on the most recent Mortgage that was taken out on this home.Purchase Details
Home Financials for this Owner
Home Financials are based on the most recent Mortgage that was taken out on this home.Purchase Details
Home Financials for this Owner
Home Financials are based on the most recent Mortgage that was taken out on this home.Similar Homes in Hooksett, NH
Home Values in the Area
Average Home Value in this Area
Purchase History
| Date | Type | Sale Price | Title Company |
|---|---|---|---|
| Warranty Deed | $431,000 | None Available | |
| Warranty Deed | $256,933 | -- | |
| Warranty Deed | $239,900 | -- |
Mortgage History
| Date | Status | Loan Amount | Loan Type |
|---|---|---|---|
| Open | $333,000 | Purchase Money Mortgage | |
| Previous Owner | $205,520 | Unknown | |
| Previous Owner | $191,900 | No Value Available |
Property History
| Date | Event | Price | Change | Sq Ft Price |
|---|---|---|---|---|
| 10/20/2021 10/20/21 | Sold | $431,000 | +10.8% | $237 / Sq Ft |
| 09/13/2021 09/13/21 | Pending | -- | -- | -- |
| 09/09/2021 09/09/21 | For Sale | $389,000 | +51.4% | $214 / Sq Ft |
| 04/15/2016 04/15/16 | Sold | $256,900 | +0.8% | $141 / Sq Ft |
| 02/23/2016 02/23/16 | Pending | -- | -- | -- |
| 02/19/2016 02/19/16 | For Sale | $254,900 | -- | $140 / Sq Ft |
Tax History Compared to Growth
Tax History
| Year | Tax Paid | Tax Assessment Tax Assessment Total Assessment is a certain percentage of the fair market value that is determined by local assessors to be the total taxable value of land and additions on the property. | Land | Improvement |
|---|---|---|---|---|
| 2024 | $7,337 | $432,600 | $139,800 | $292,800 |
| 2023 | $6,913 | $432,600 | $139,800 | $292,800 |
| 2022 | $6,465 | $268,800 | $91,500 | $177,300 |
| 2021 | $5,826 | $262,200 | $91,500 | $170,700 |
| 2020 | $6,567 | $262,200 | $91,500 | $170,700 |
| 2019 | $5,650 | $262,200 | $91,500 | $170,700 |
| 2018 | $109 | $262,200 | $91,500 | $170,700 |
| 2017 | $6,241 | $233,400 | $80,200 | $153,200 |
| 2016 | $5,808 | $233,400 | $80,200 | $153,200 |
| 2015 | $4,274 | $233,400 | $80,200 | $153,200 |
| 2014 | $4,952 | $233,400 | $80,200 | $153,200 |
| 2013 | -- | $233,400 | $80,200 | $153,200 |
Agents Affiliated with this Home
-

Seller's Agent in 2021
Kristine Lamphere
Keller Williams Realty-Metropolitan
(603) 235-9076
6 in this area
85 Total Sales
-

Buyer's Agent in 2021
Guylaine Robidoux
BHHS Verani Bedford
(603) 512-6086
5 in this area
78 Total Sales
-

Seller's Agent in 2016
Moe Archambault
Moe Marketing Realty Group
(603) 644-2227
55 in this area
386 Total Sales
Map
Source: PrimeMLS
MLS Number: 4881657
APN: HOOK-000011-000067-000003
- 9 Granite St
- 4 Summit Dr
- 2 Wedgewood Cir Unit 8
- 6 Manor Dr Unit C
- 2C Manor Dr
- 15 Mount St Mary's Way Unit 101
- 1465 Hooksett Rd Unit 179
- 1465 Hooksett Rd Unit 1032
- 1465 Hooksett Rd Unit 119
- 1465 Hooksett Rd Unit 176
- 1465 Hooksett Rd Unit 1027
- 1465 Hooksett Rd Unit 50
- 1465 Hooksett Rd Unit 272
- 2 Heather Dr
- 1821 Hooksett Rd
- 2 Bayview Terrace Rd Unit K
- 000 Merrimack St
- 7 Meadowcrest Rd
- 254 W River Rd
- 46 Moose Pond Terrace






