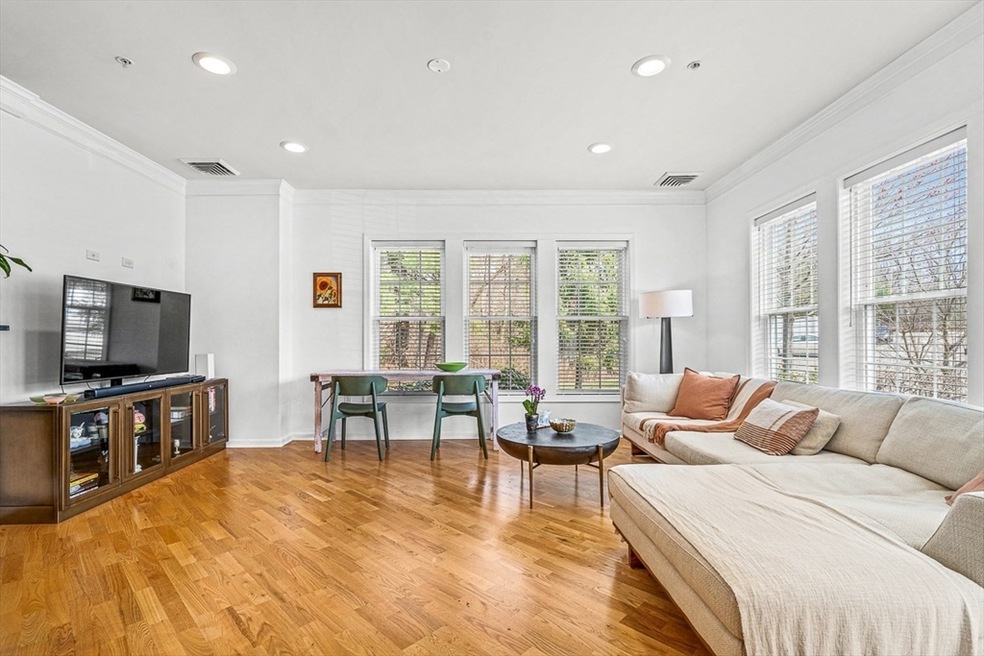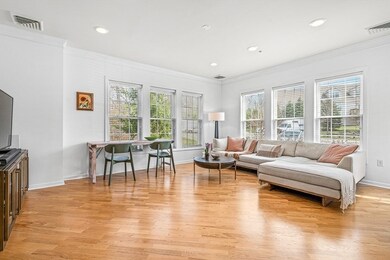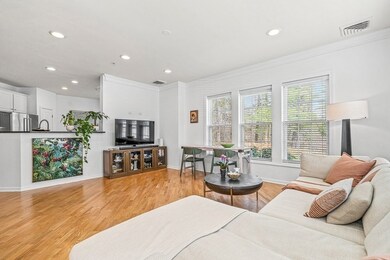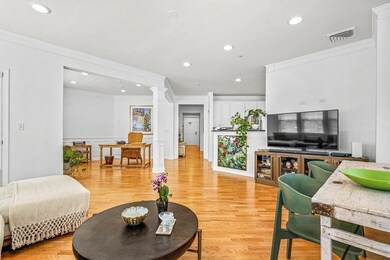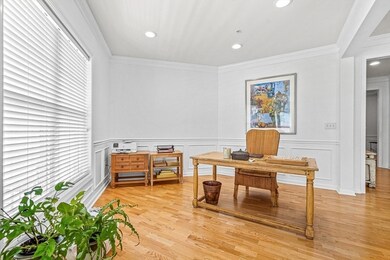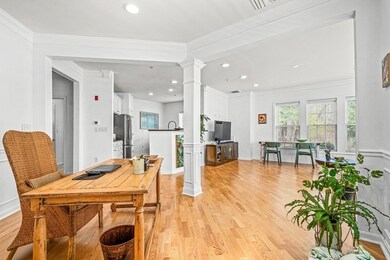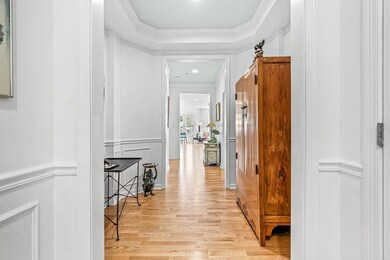
South Natick Hills 7 Morgan Dr Unit 101 Natick, MA 01760
Highlights
- Golf Course Community
- Open Floorplan
- Engineered Wood Flooring
- Natick High School Rated A
- Landscaped Professionally
- Corner Lot
About This Home
As of June 2024Welcome to this bright, corner, first floor gem at SOUTH NATICK HILLS! Gorgeous 2 bedroom/2 bath single-level open plan features elegant foyer with flowing hardwood floors, abundant overhead recessed lighting with dimmable controls throughout. Inviting kitchen and dining nook shine with crisp white cabinetry, stainless steel appliances. Across from kitchen, the large Dining/Office area with wainscoting and crown molding expands into the living room providing great entertaining space. Main bedroom with carpeting boasts walk-in closet and attached bathroom with double vanity, shower and soaker tub. Carpeted guest room is on opposite side in its own suite for comfortable privacy. Convenient in-unit laundry room with abundant storage and deeded garage space round out the easy living features! Natick center with its restaurants, shopping and cultural attractions are nearby, as well as the commuter rail and Sassamon Trace Golf Course. Move in ready!
Last Agent to Sell the Property
Berkshire Hathaway HomeServices Town and Country Real Estate Listed on: 04/17/2024

Property Details
Home Type
- Condominium
Est. Annual Taxes
- $7,220
Year Built
- Built in 2010
Lot Details
- Near Conservation Area
- Landscaped Professionally
HOA Fees
- $682 Monthly HOA Fees
Parking
- 1 Car Attached Garage
- Tuck Under Parking
- Heated Garage
- Common or Shared Parking
- Garage Door Opener
- Off-Street Parking
- Deeded Parking
Home Design
- Garden Home
- Frame Construction
- Shingle Roof
- Rubber Roof
Interior Spaces
- 1,585 Sq Ft Home
- 1-Story Property
- Open Floorplan
- Crown Molding
- Wainscoting
- Ceiling Fan
- Recessed Lighting
- Entrance Foyer
- Dining Area
- Intercom
Kitchen
- Range
- Microwave
- Dishwasher
- Stainless Steel Appliances
- Solid Surface Countertops
- Disposal
Flooring
- Engineered Wood
- Wall to Wall Carpet
- Ceramic Tile
Bedrooms and Bathrooms
- 2 Bedrooms
- Linen Closet
- Walk-In Closet
- 2 Full Bathrooms
- Dual Vanity Sinks in Primary Bathroom
- Bathtub with Shower
Laundry
- Laundry on main level
- Dryer
- Washer
Outdoor Features
- Balcony
Utilities
- Forced Air Heating and Cooling System
- Heating System Uses Natural Gas
- Cable TV Available
Listing and Financial Details
- Assessor Parcel Number M:00000066 P:70000101,4911406
Community Details
Overview
- Association fees include water, sewer, insurance, maintenance structure, road maintenance, ground maintenance, snow removal, trash, reserve funds
- 268 Units
- Mid-Rise Condominium
- South Natick Hills Community
Amenities
- Shops
- Elevator
Recreation
- Golf Course Community
- Community Playground
- Jogging Path
- Trails
Pet Policy
- Call for details about the types of pets allowed
Security
- Resident Manager or Management On Site
Ownership History
Purchase Details
Home Financials for this Owner
Home Financials are based on the most recent Mortgage that was taken out on this home.Purchase Details
Home Financials for this Owner
Home Financials are based on the most recent Mortgage that was taken out on this home.Purchase Details
Purchase Details
Home Financials for this Owner
Home Financials are based on the most recent Mortgage that was taken out on this home.Similar Homes in Natick, MA
Home Values in the Area
Average Home Value in this Area
Purchase History
| Date | Type | Sale Price | Title Company |
|---|---|---|---|
| Condominium Deed | $625,000 | None Available | |
| Condominium Deed | $625,000 | None Available | |
| Condominium Deed | $625,000 | None Available | |
| Not Resolvable | $415,000 | -- | |
| Deed | $355,140 | -- | |
| Deed | $355,140 | -- |
Mortgage History
| Date | Status | Loan Amount | Loan Type |
|---|---|---|---|
| Open | $100,000 | Credit Line Revolving | |
| Previous Owner | $250,000 | Stand Alone Refi Refinance Of Original Loan | |
| Previous Owner | $255,000 | Adjustable Rate Mortgage/ARM |
Property History
| Date | Event | Price | Change | Sq Ft Price |
|---|---|---|---|---|
| 06/28/2024 06/28/24 | Sold | $753,000 | +3.2% | $475 / Sq Ft |
| 04/23/2024 04/23/24 | Pending | -- | -- | -- |
| 04/17/2024 04/17/24 | For Sale | $730,000 | +16.8% | $461 / Sq Ft |
| 06/28/2022 06/28/22 | Sold | $625,000 | -2.3% | $394 / Sq Ft |
| 05/17/2022 05/17/22 | Pending | -- | -- | -- |
| 04/08/2022 04/08/22 | For Sale | $639,900 | +2.4% | $404 / Sq Ft |
| 12/09/2021 12/09/21 | Sold | $625,000 | -2.3% | $394 / Sq Ft |
| 10/18/2021 10/18/21 | Pending | -- | -- | -- |
| 10/11/2021 10/11/21 | For Sale | $639,900 | -- | $404 / Sq Ft |
Tax History Compared to Growth
Tax History
| Year | Tax Paid | Tax Assessment Tax Assessment Total Assessment is a certain percentage of the fair market value that is determined by local assessors to be the total taxable value of land and additions on the property. | Land | Improvement |
|---|---|---|---|---|
| 2025 | $7,442 | $622,200 | $0 | $622,200 |
| 2024 | $7,220 | $588,900 | $0 | $588,900 |
| 2023 | $6,800 | $538,000 | $0 | $538,000 |
| 2022 | $6,787 | $508,800 | $0 | $508,800 |
| 2021 | $6,647 | $488,400 | $0 | $488,400 |
| 2020 | $6,647 | $488,400 | $0 | $488,400 |
| 2019 | $6,208 | $488,400 | $0 | $488,400 |
| 2018 | $5,999 | $459,700 | $0 | $459,700 |
| 2017 | $5,880 | $435,900 | $0 | $435,900 |
| 2016 | $5,915 | $435,900 | $0 | $435,900 |
| 2015 | $5,366 | $388,300 | $0 | $388,300 |
Agents Affiliated with this Home
-
Beatrice Wood

Seller's Agent in 2024
Beatrice Wood
Berkshire Hathaway HomeServices Town and Country Real Estate
(508) 904-9435
15 in this area
18 Total Sales
-
Nikki Milott McCay

Buyer's Agent in 2024
Nikki Milott McCay
Advisors Living - Weston
(617) 721-5452
5 in this area
68 Total Sales
-
Kathleen Connelly
K
Seller's Agent in 2022
Kathleen Connelly
William Raveis R.E. & Home Services
5 in this area
6 Total Sales
-
Lynn Rossini

Buyer's Agent in 2022
Lynn Rossini
RE/MAX
2 in this area
73 Total Sales
About South Natick Hills
Map
Source: MLS Property Information Network (MLS PIN)
MLS Number: 73225386
APN: NATI-000066-000000-700001-000001
- 70 Rockland St
- 16 Wayside Rd Unit 16
- 18 Wayside Rd
- 18 Wayside Rd Unit 18
- 25 Hopewell Farm Rd
- 14 Hunters Ln
- 146 S Main St
- 2 Everett Terrace
- 8 Fieldstone Ln
- 68 High Street Extension
- 5 Deer Path
- 16 West St
- 27 Woodland St
- 7 Wyndemere Ln
- 9 Wyndemere Ln
- 25 Forest Ave
- 22 Oakland St Unit 2
- 20 Walcott St
- 303 Eliot St
- 2 Woodcock Path
