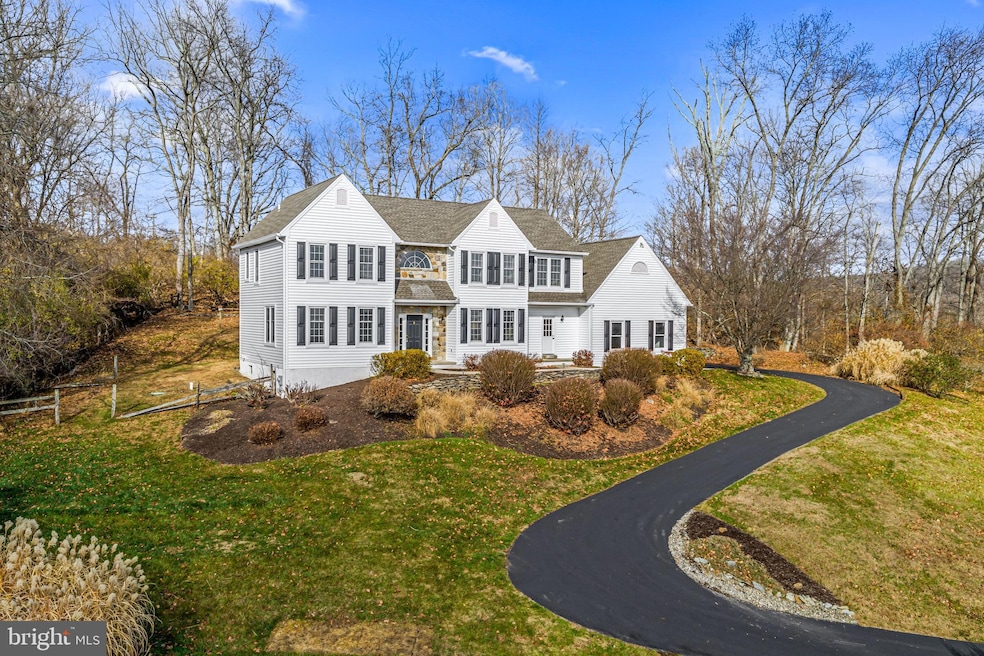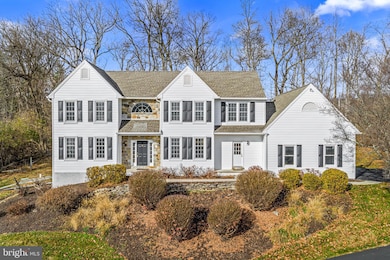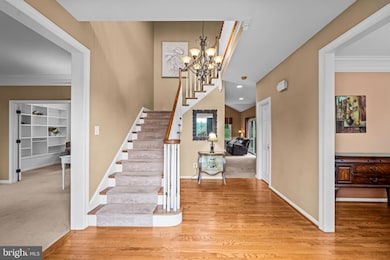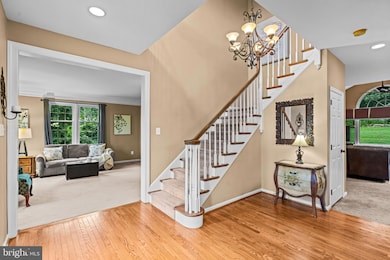7 Morninglight Rd Glenmoore, PA 19343
Estimated payment $4,595/month
Highlights
- Very Popular Property
- Gourmet Kitchen
- 1.2 Acre Lot
- Springton Manor Elementary School Rated A
- Panoramic View
- Open Floorplan
About This Home
Discover the charm of 7 Morning Light Road, Glenmoore, PA, where modern elegance meets tranquil surroundings. Nestled on a sprawling 1.2 acre lot, this exquisite 4-bedroom, 2.5-bathroom home features a seamless blend of smart design and comfort. Upon entering, you're greeted by an expansive first floor, highlighted by a versatile office space that offers the potential for conversion into a main-level bedroom. The heart of the home showcases a cozy fireplace, perfect for gatherings, while the large windows illuminate the space with natural light. Culinary enthusiasts will appreciate the kitchen's thoughtful layout, leading to a dining area ideal for entertaining. The home seamlessly flows into a huge finished basement, providing ample space for recreation or additional living quarters. Upstairs, generous bedrooms offer serene retreats, while modern bathrooms provide luxury with every detail. Step outside to find a backyard oasis that backs up to a large farm, offering picturesque views and a sense of privacy rarely found. Whether you're enjoying a quiet moment or hosting a summer BBQ, this outdoor space is unparalleled. Experience the perfect fusion of smart, modern living and peaceful countryside charm at 7 Morning Light Road. Reach out today to explore this exceptional property further!
A peaceful setting, yet easy access to major routes and shopping. Minutes from sublime Marsh Creek State Park for your paddling, fishing, hiking, biking and equestrian needs. THERE WAS COMPLETE STUCCO REMEDIATION PERFORMED ON THE EXTERIOR AND VINYL SIDING WAS ADDED. FURTHERMORE THE INTERIOR HAD COMPLETE MOLD REMEDIATION DONE AND WE WILL SUPPLY ANY AND ALL REPORTS DESIRED.
Home Details
Home Type
- Single Family
Est. Annual Taxes
- $8,585
Year Built
- Built in 1994
Lot Details
- 1.2 Acre Lot
- Cul-De-Sac
- Property is in very good condition
- Property is zoned R10 RESIDENTIAL
Parking
- 3 Car Direct Access Garage
- 3 Driveway Spaces
- Parking Storage or Cabinetry
- Side Facing Garage
- Garage Door Opener
Property Views
- Panoramic
- Scenic Vista
- Woods
- Pasture
- Valley
Home Design
- Colonial Architecture
- Brick Foundation
- Pitched Roof
- Stone Siding
- Vinyl Siding
Interior Spaces
- 2,960 Sq Ft Home
- Property has 2 Levels
- Open Floorplan
- Built-In Features
- Chair Railings
- Ceiling Fan
- Wood Burning Fireplace
- Fireplace With Glass Doors
- Double Pane Windows
- Window Treatments
- Sliding Doors
- Family Room Off Kitchen
- Combination Kitchen and Living
- Formal Dining Room
- Home Office
- Utility Room
- Basement Fills Entire Space Under The House
Kitchen
- Gourmet Kitchen
- Breakfast Area or Nook
- Self-Cleaning Oven
- Six Burner Stove
- Built-In Microwave
- Dishwasher
- Kitchen Island
- Upgraded Countertops
- Disposal
Flooring
- Wood
- Carpet
- Ceramic Tile
Bedrooms and Bathrooms
- 4 Bedrooms
- En-Suite Bathroom
- Walk-In Closet
Laundry
- Laundry Room
- Laundry on main level
- Dryer
- Washer
Outdoor Features
- Deck
- Patio
Schools
- Shamona Creek Elementary School
- Lionville Middle School
Utilities
- Forced Air Heating and Cooling System
- Heating System Powered By Owned Propane
- Underground Utilities
- 200+ Amp Service
- Propane Water Heater
- On Site Septic
- Cable TV Available
Community Details
- No Home Owners Association
- North Creek Subdivision
Listing and Financial Details
- Assessor Parcel Number 32-03 -0030.0900
Map
Home Values in the Area
Average Home Value in this Area
Tax History
| Year | Tax Paid | Tax Assessment Tax Assessment Total Assessment is a certain percentage of the fair market value that is determined by local assessors to be the total taxable value of land and additions on the property. | Land | Improvement |
|---|---|---|---|---|
| 2025 | $7,917 | $225,280 | $33,630 | $191,650 |
| 2024 | $7,917 | $225,280 | $33,630 | $191,650 |
| 2023 | $7,692 | $225,280 | $33,630 | $191,650 |
| 2022 | $7,504 | $225,280 | $33,630 | $191,650 |
| 2021 | $7,382 | $225,280 | $33,630 | $191,650 |
| 2020 | $7,341 | $225,280 | $33,630 | $191,650 |
| 2019 | $7,341 | $225,280 | $33,630 | $191,650 |
| 2018 | $7,341 | $225,280 | $33,630 | $191,650 |
| 2017 | $7,341 | $225,280 | $33,630 | $191,650 |
| 2016 | $6,944 | $225,280 | $33,630 | $191,650 |
| 2015 | $6,944 | $225,280 | $33,630 | $191,650 |
| 2014 | $6,944 | $225,280 | $33,630 | $191,650 |
Property History
| Date | Event | Price | List to Sale | Price per Sq Ft |
|---|---|---|---|---|
| 12/03/2025 12/03/25 | For Sale | $739,900 | -- | $250 / Sq Ft |
Purchase History
| Date | Type | Sale Price | Title Company |
|---|---|---|---|
| Deed | $275,000 | T A Title Insurance Company |
Mortgage History
| Date | Status | Loan Amount | Loan Type |
|---|---|---|---|
| Previous Owner | $206,250 | No Value Available |
Source: Bright MLS
MLS Number: PACT2114340
APN: 32-003-0030.0900
- 4 Seminary Rd
- 615 Greenridge Rd
- 147 Lexington Manor
- 151 Lexington Manor
- 145 Lexington Manor
- 155 Lexington Manor
- 156 Lexington Manor
- 157 Lexington Manor
- 159 Lexington Manor
- 449 Greenridge Rd
- 447 Greenridge Rd
- 110 Lexington Manor
- 108 Lexington Manor
- 117 Lexington Manor
- 106 Lexington Manor
- 104 Lexington Manor
- 111 Lexington Manor
- 380 Styer Rd
- 109 Lexington Manor
- 107 Lexington Manor
- 1310 Creek Rd
- 109 Driftwood Ln
- 63 Lila Ln
- 12 Sassafras Ln
- 1403 Hampshire Ln
- 69 Granite Ln Unit 6
- 63 Granite Ln Unit 2
- 284 Flagstone Rd Unit 5
- 684 Churchill Rd
- 652 Churchill Rd
- 240 Windgate Dr
- 780 Constitution Dr Unit 300
- 625 Pennsylvania Dr
- 328 Dawson Place
- 494 Wharton Blvd
- 900 Selwyn Place
- 494 Wharton Blvd
- 106 Brookside Dr Unit 123
- 74 Glory Maple Ln
- 847 Highspire Rd







