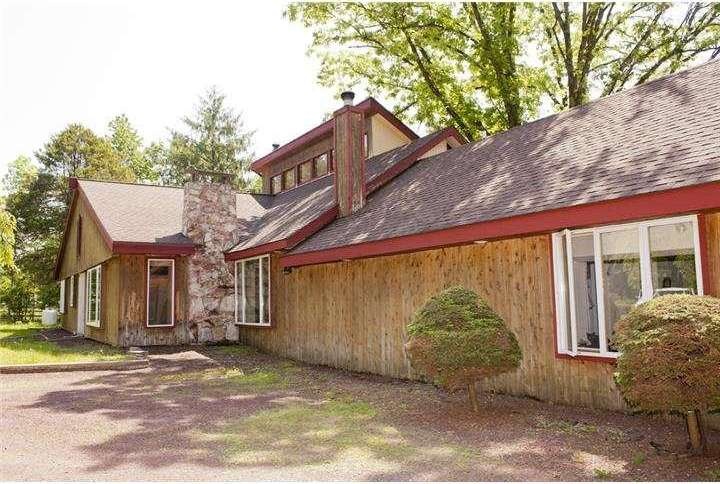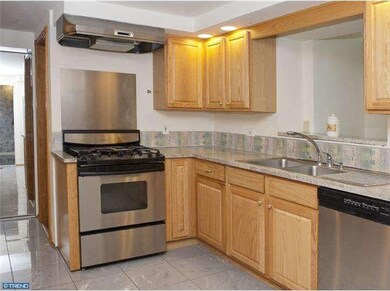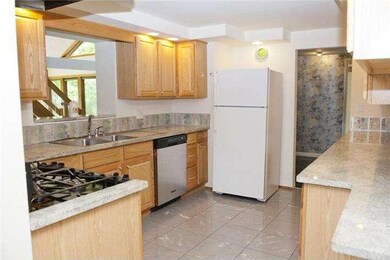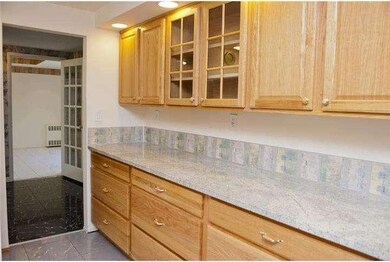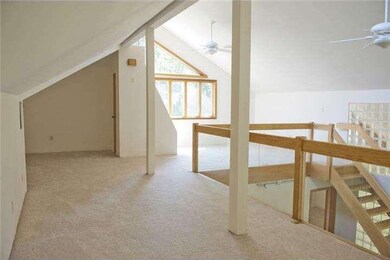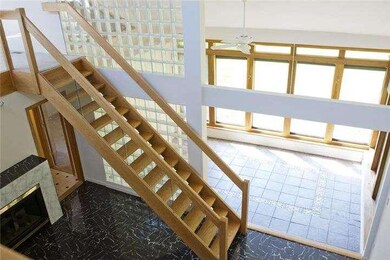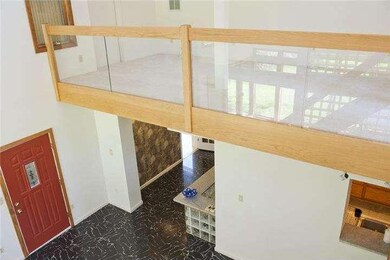
7 Mountain Rd Hopewell, NJ 08525
Highlights
- 2.79 Acre Lot
- Rambler Architecture
- Cathedral Ceiling
- East Amwell Township Rated A-
- Marble Flooring
- 2 Fireplaces
About This Home
As of May 2015Located in East Amwell Township's Sourland Mountains is a masterpiece of contemporary living. Soaring spaces, vaulted ceilings, glass block walls, Andersen windows, cedar siding and Porcelain tile showcase the home. To the right of the foyer is a grand living room with a gas fireplace and oak floors. In the kitchen are stainless steel digital appliances, granite counters, and natural oak cabinets. A custom granite sit-down bar is adjacent to the dining room, with tray ceiling. The great room is eclectically expansive, with an open oak and glass stairway to the loft above, a glass block wall to the windowed sunroom and a 24' cathedral ceiling. The bedrooms have oak flooring and plenty of windows. A hall bath has imported tile and a two-person soaking tub. Well thought out from the start this home has 6 zone heating and 3 zone cooling, intricate lighting systems, stereo wiring, ample closet and storage space and all underground utilities. There is also a full guest suite and a two-story garage.
Last Agent to Sell the Property
River Valley Realty, LLC License #RS313490 Listed on: 06/04/2014
Last Buyer's Agent
Jill Lonergan
Callaway Henderson Sotheby's Int'l-Lambertville
Home Details
Home Type
- Single Family
Est. Annual Taxes
- $10,075
Year Built
- Built in 1955 | Remodeled in 1999
Lot Details
- 2.79 Acre Lot
- South Facing Home
- Level Lot
- Back, Front, and Side Yard
- Property is in good condition
- Property is zoned MTN
Parking
- 3 Car Detached Garage
- 3 Open Parking Spaces
- Garage Door Opener
Home Design
- Rambler Architecture
- Pitched Roof
- Shingle Roof
- Wood Siding
Interior Spaces
- 3,708 Sq Ft Home
- Property has 1.5 Levels
- Wet Bar
- Cathedral Ceiling
- Ceiling Fan
- 2 Fireplaces
- Marble Fireplace
- Family Room
- Living Room
- Dining Room
Kitchen
- Self-Cleaning Oven
- Built-In Range
- Dishwasher
Flooring
- Wood
- Wall to Wall Carpet
- Marble
- Tile or Brick
Bedrooms and Bathrooms
- 4 Bedrooms
- En-Suite Primary Bedroom
- In-Law or Guest Suite
Laundry
- Laundry Room
- Laundry on main level
Outdoor Features
- Exterior Lighting
Utilities
- Forced Air Heating and Cooling System
- Heating System Uses Oil
- Well
- Electric Water Heater
- On Site Septic
- Cable TV Available
Community Details
- No Home Owners Association
Listing and Financial Details
- Tax Lot 00007
- Assessor Parcel Number 08-00040 03-00007
Ownership History
Purchase Details
Home Financials for this Owner
Home Financials are based on the most recent Mortgage that was taken out on this home.Similar Homes in Hopewell, NJ
Home Values in the Area
Average Home Value in this Area
Purchase History
| Date | Type | Sale Price | Title Company |
|---|---|---|---|
| Deed | $370,000 | Agent For Old Republic Natl |
Mortgage History
| Date | Status | Loan Amount | Loan Type |
|---|---|---|---|
| Open | $378,000 | New Conventional | |
| Closed | $60,000 | Stand Alone Second | |
| Closed | $250,000 | New Conventional | |
| Closed | $555,000 | FHA | |
| Previous Owner | $374,000 | Credit Line Revolving |
Property History
| Date | Event | Price | Change | Sq Ft Price |
|---|---|---|---|---|
| 07/22/2025 07/22/25 | Pending | -- | -- | -- |
| 06/05/2025 06/05/25 | Price Changed | $650,000 | -7.1% | $175 / Sq Ft |
| 05/16/2025 05/16/25 | For Sale | $699,999 | +89.2% | $189 / Sq Ft |
| 05/29/2015 05/29/15 | Sold | $370,000 | -6.3% | $100 / Sq Ft |
| 01/20/2015 01/20/15 | Pending | -- | -- | -- |
| 10/07/2014 10/07/14 | Price Changed | $395,000 | -11.2% | $107 / Sq Ft |
| 07/21/2014 07/21/14 | Price Changed | $445,000 | -3.3% | $120 / Sq Ft |
| 06/04/2014 06/04/14 | For Sale | $460,000 | 0.0% | $124 / Sq Ft |
| 07/01/2012 07/01/12 | Rented | $2,100 | +6.1% | -- |
| 06/27/2012 06/27/12 | Under Contract | -- | -- | -- |
| 05/17/2012 05/17/12 | For Rent | $1,980 | -- | -- |
Tax History Compared to Growth
Tax History
| Year | Tax Paid | Tax Assessment Tax Assessment Total Assessment is a certain percentage of the fair market value that is determined by local assessors to be the total taxable value of land and additions on the property. | Land | Improvement |
|---|---|---|---|---|
| 2024 | $10,431 | $399,500 | $189,000 | $210,500 |
| 2023 | $10,431 | $399,500 | $189,000 | $210,500 |
| 2022 | $10,359 | $399,500 | $189,000 | $210,500 |
| 2021 | $9,359 | $399,500 | $189,000 | $210,500 |
| 2020 | $9,641 | $380,000 | $189,000 | $191,000 |
| 2019 | $9,359 | $380,000 | $189,000 | $191,000 |
| 2018 | $9,101 | $380,000 | $189,000 | $191,000 |
| 2017 | $9,029 | $380,000 | $189,000 | $191,000 |
| 2016 | $10,415 | $441,300 | $189,000 | $252,300 |
| 2015 | $10,150 | $441,300 | $189,000 | $252,300 |
| 2014 | $10,075 | $441,300 | $189,000 | $252,300 |
Agents Affiliated with this Home
-
M
Seller's Agent in 2025
MARYJANE KENT
DAVID DEPAOLA AND COMPANY
-
VALERIE L SANDS
V
Seller's Agent in 2015
VALERIE L SANDS
River Valley Realty, LLC
(609) 575-5502
1 Total Sale
-
J
Buyer's Agent in 2015
Jill Lonergan
Callaway Henderson Sotheby's Int'l-Lambertville
-
datacorrect BrightMLS
d
Buyer's Agent in 2012
datacorrect BrightMLS
Non Subscribing Office
Map
Source: Bright MLS
MLS Number: 1002956836
APN: 08-00040-03-00007
