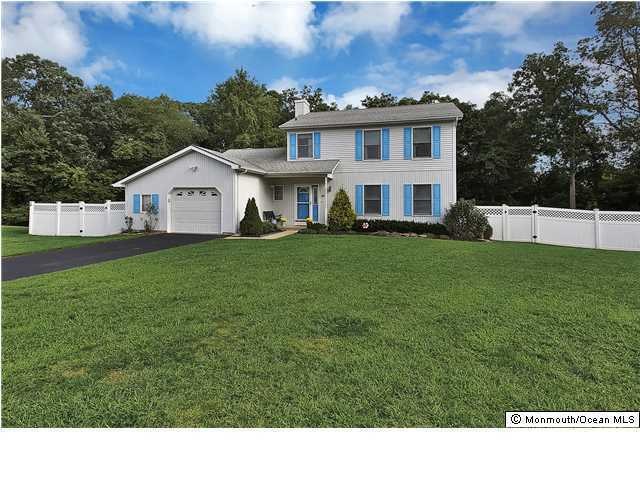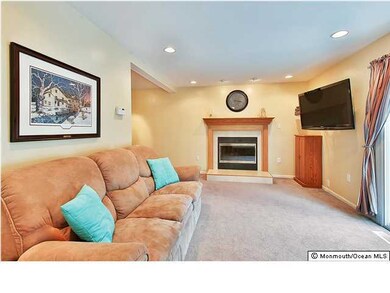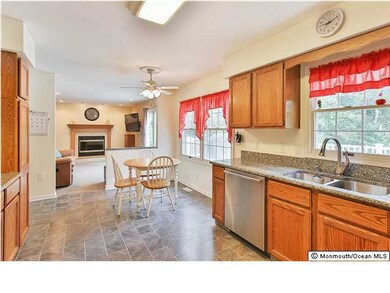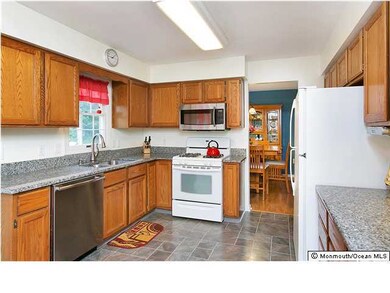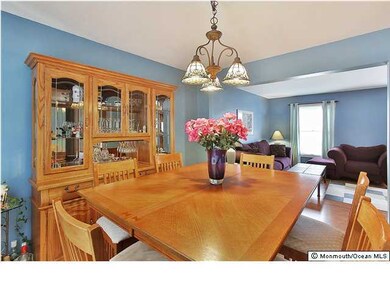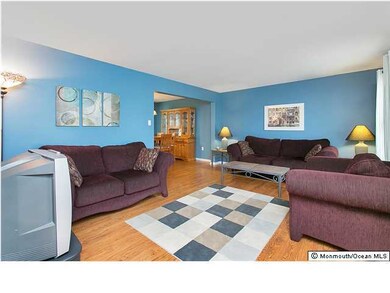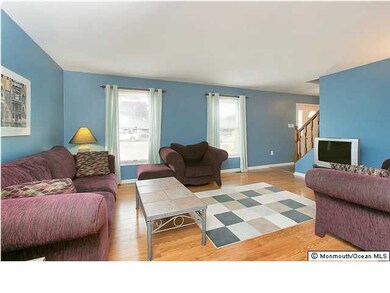
7 Mulberry Ct Jackson, NJ 08527
Highlights
- Above Ground Pool
- Deck
- Attic
- Colonial Architecture
- Wood Flooring
- Home Office
About This Home
As of November 2024Welcome to the CUL-DE-SAC!HARMONY FARMS BEAUTY*PRISTINE and MOVE IN READY!*3 BR*2.5 Bath Colonial Style Home with Full Bsmnt*1 Car Gar*Open Entry Foyer*Formal L/R and D/R w/ Gleaming Wood Laminate Flrs*Rec Lites*FR w/ WB Fireplace and Bonus Area perfect for Home Office!*Sliders to DECK from FR*Kitchen Offers Granite Counters*Full Appl Pkg*Sunny Bkfst Area!MBR Suite w/ Private Bath*Spacious Bedrooms*Fabulous Backyard with DECK for Entertaining*Above Ground Pool*Treed Backdrop*BEAUTIFUL!
Last Agent to Sell the Property
Diane Notarfrancesco
C21/ Action Plus Realty Listed on: 09/03/2014
Co-Listed By
Susan Staffordsmith
C21/ Action Plus Realty
Last Buyer's Agent
Bruce Frusco
C21/ Action Plus Realty
Home Details
Home Type
- Single Family
Est. Annual Taxes
- $6,571
Year Built
- Built in 1985
Lot Details
- Lot Dimensions are 102x165
- Cul-De-Sac
- Fenced
HOA Fees
- $25 Monthly HOA Fees
Parking
- 1 Car Direct Access Garage
- Oversized Parking
- Driveway
Home Design
- Colonial Architecture
- Shingle Roof
- Vinyl Siding
Interior Spaces
- 2-Story Property
- Crown Molding
- Recessed Lighting
- Light Fixtures
- Wood Burning Fireplace
- Blinds
- Sliding Doors
- Family Room
- Living Room
- Dining Room with Fireplace
- Home Office
- Basement Fills Entire Space Under The House
- Attic Fan
Kitchen
- Gas Cooktop
- Stove
- Microwave
- Dishwasher
Flooring
- Wood
- Wall to Wall Carpet
- Linoleum
- Laminate
- Ceramic Tile
Bedrooms and Bathrooms
- 3 Bedrooms
- Primary bedroom located on second floor
- Primary Bathroom is a Full Bathroom
- Primary Bathroom includes a Walk-In Shower
Outdoor Features
- Above Ground Pool
- Deck
- Patio
- Exterior Lighting
- Porch
Schools
- Sylvia Rosenauer Elementary School
- Christa Mcauliffe Middle School
- Jackson Liberty High School
Utilities
- Forced Air Heating and Cooling System
- Heating System Uses Natural Gas
- Programmable Thermostat
- Natural Gas Water Heater
Listing and Financial Details
- Exclusions: FRIDGE IN BSMT*LR & DR CURTAINS & RODS*PINK B/R CURTS&RODS
- Assessor Parcel Number 06701000000016
Community Details
Overview
- Harmony Farms Subdivision, Colonial W/Bsmt Floorplan
Amenities
- Common Area
Recreation
- Jogging Path
Ownership History
Purchase Details
Home Financials for this Owner
Home Financials are based on the most recent Mortgage that was taken out on this home.Purchase Details
Home Financials for this Owner
Home Financials are based on the most recent Mortgage that was taken out on this home.Purchase Details
Home Financials for this Owner
Home Financials are based on the most recent Mortgage that was taken out on this home.Similar Homes in the area
Home Values in the Area
Average Home Value in this Area
Purchase History
| Date | Type | Sale Price | Title Company |
|---|---|---|---|
| Deed | $725,000 | Wellington Abstract | |
| Deed | $725,000 | Wellington Abstract | |
| Deed | $369,000 | Chicago Title | |
| Bargain Sale Deed | $311,000 | None Available |
Mortgage History
| Date | Status | Loan Amount | Loan Type |
|---|---|---|---|
| Open | $507,500 | New Conventional | |
| Closed | $507,500 | New Conventional | |
| Previous Owner | $480,000 | New Conventional | |
| Previous Owner | $355,000 | New Conventional | |
| Previous Owner | $298,330 | FHA | |
| Previous Owner | $305,367 | FHA | |
| Previous Owner | $100,000 | Credit Line Revolving | |
| Previous Owner | $150,000 | Fannie Mae Freddie Mac |
Property History
| Date | Event | Price | Change | Sq Ft Price |
|---|---|---|---|---|
| 11/26/2024 11/26/24 | Sold | $725,000 | -4.5% | -- |
| 10/28/2024 10/28/24 | Pending | -- | -- | -- |
| 08/28/2024 08/28/24 | Price Changed | $759,000 | -1.3% | -- |
| 08/20/2024 08/20/24 | Price Changed | $769,000 | -1.3% | -- |
| 08/16/2024 08/16/24 | Price Changed | $779,000 | -2.5% | -- |
| 07/25/2024 07/25/24 | For Sale | $799,000 | +116.5% | -- |
| 09/22/2017 09/22/17 | Sold | $369,000 | +18.6% | $209 / Sq Ft |
| 12/22/2014 12/22/14 | Sold | $311,000 | -- | -- |
Tax History Compared to Growth
Tax History
| Year | Tax Paid | Tax Assessment Tax Assessment Total Assessment is a certain percentage of the fair market value that is determined by local assessors to be the total taxable value of land and additions on the property. | Land | Improvement |
|---|---|---|---|---|
| 2024 | $8,487 | $322,100 | $118,700 | $203,400 |
| 2023 | $8,320 | $322,100 | $118,700 | $203,400 |
| 2022 | $8,320 | $322,100 | $118,700 | $203,400 |
| 2021 | $8,159 | $322,100 | $118,700 | $203,400 |
| 2020 | $8,046 | $322,100 | $118,700 | $203,400 |
| 2019 | $7,937 | $322,100 | $118,700 | $203,400 |
| 2018 | $7,747 | $322,100 | $118,700 | $203,400 |
| 2017 | $7,560 | $322,100 | $118,700 | $203,400 |
| 2016 | $7,431 | $322,100 | $118,700 | $203,400 |
| 2015 | $7,279 | $322,100 | $118,700 | $203,400 |
| 2014 | $7,086 | $322,100 | $118,700 | $203,400 |
Agents Affiliated with this Home
-
Esther Goodman

Seller's Agent in 2024
Esther Goodman
Good Choice Realty
(718) 974-4800
83 in this area
397 Total Sales
-
Simcha Salomon
S
Buyer's Agent in 2024
Simcha Salomon
Four Points Realty
(917) 825-0958
74 in this area
198 Total Sales
-
Mike Siciliano
M
Seller's Agent in 2017
Mike Siciliano
Keller Williams Shore Properties
13 Total Sales
-
Devora Munk
D
Buyer's Agent in 2017
Devora Munk
HomeSmart First Advantage
(848) 525-5638
20 in this area
136 Total Sales
-
D
Seller's Agent in 2014
Diane Notarfrancesco
C21/ Action Plus Realty
-
S
Seller Co-Listing Agent in 2014
Susan Staffordsmith
C21/ Action Plus Realty
Map
Source: MOREMLS (Monmouth Ocean Regional REALTORS®)
MLS Number: 21435682
APN: 12-06701-0000-00016
- 4 Hemlock Hill Rd
- 11 Ashford Rd
- 51 Hickory Hill Rd
- 55 Hickory Hill Rd
- 28 Ashford Rd
- 0 Solar Ave
- 11 Bryant Dr
- 0 Dufree St Unit 22516232
- 0 Dufree St Unit 22425938
- 22 Bryant Dr
- 65 Pineoaka Rd
- 4 Keith Ct
- 31 Vermont Ave
- 5 Florida Place
- 73 Sturm Ln
- 19 Vermont Ave
- 15 Vermont Ave
- 1012 Woodlane Rd
- 52 Sturm Ln
- 21 Drexel Dr
