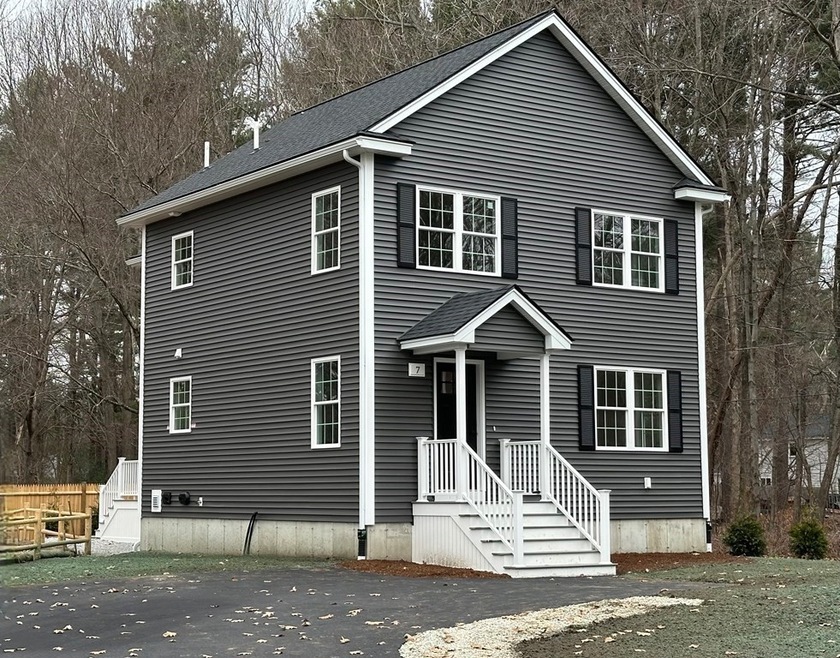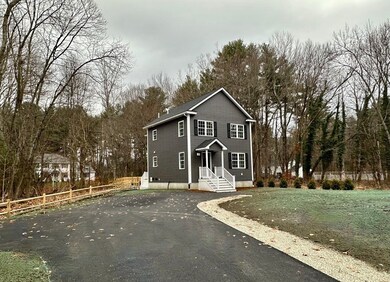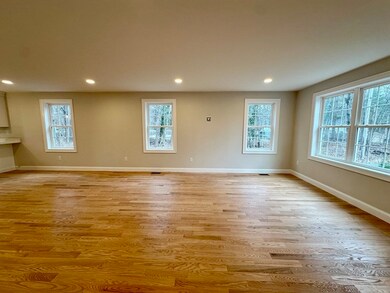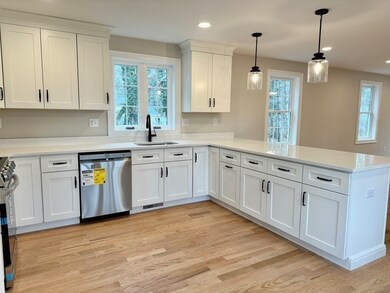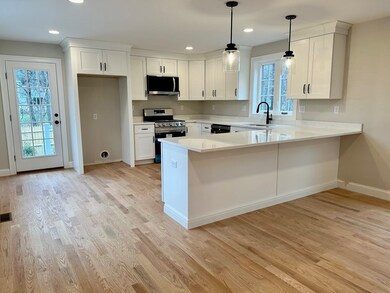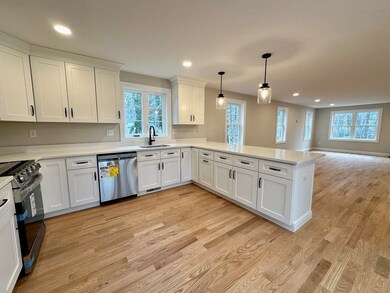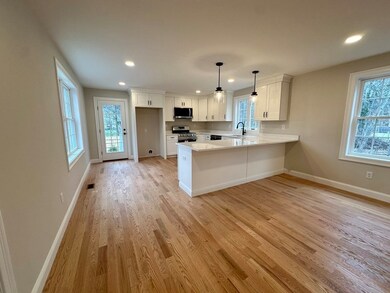
7 Munroe Way Billerica, MA 01821
Pinehurst NeighborhoodEstimated Value: $858,000 - $981,345
Highlights
- Golf Course Community
- Open Floorplan
- Colonial Architecture
- Medical Services
- Custom Closet System
- Landscaped Professionally
About This Home
As of January 2024All Systems Go at 7 Munroe. Welcome to this 3/4 flex bedroom, 2.5 bath, new construction in beautiful Billerica. Upon entering, you are immediately welcomed by an open concept living area and kitchen with hardwood floors throughout. Kitchen features stainless steel appliances, stone countertops with peninsula and rear access to composite deck and 16x14 private patio. Tiled half bathroom with laundry hookup rounds out the first floor. The second level contains three spacious bedrooms including a master bedroom with walk-in closet and tile bathroom with double vanity and custom standup shower. You will find endless opportunity in your own finished basement. Sizable flex bedroom/living area contains luxury vinyl flooring and has it's own private egress. Other home features include: Tankless water heater, professional landscaping, private driveway and three-zone heating and cooling. In close proximity to shopping, schools, major highways, public transportation and the Town of Burlington
Last Buyer's Agent
Anne Garcia
Redfin Corp.

Home Details
Home Type
- Single Family
Est. Annual Taxes
- $8,437
Year Built
- Built in 2023
Lot Details
- 0.54 Acre Lot
- Landscaped Professionally
- Level Lot
- Cleared Lot
- Wooded Lot
Home Design
- Colonial Architecture
- Frame Construction
- Shingle Roof
- Concrete Perimeter Foundation
Interior Spaces
- 2,592 Sq Ft Home
- Open Floorplan
- Recessed Lighting
- Decorative Lighting
- Light Fixtures
- Insulated Windows
- Window Screens
- Insulated Doors
- Bonus Room
Kitchen
- Stove
- Range
- Microwave
- Dishwasher
- Stainless Steel Appliances
- Kitchen Island
- Solid Surface Countertops
Flooring
- Wood
- Ceramic Tile
- Vinyl
Bedrooms and Bathrooms
- 4 Bedrooms
- Primary bedroom located on second floor
- Custom Closet System
- Linen Closet
- Walk-In Closet
- Dual Vanity Sinks in Primary Bathroom
- Bathtub with Shower
- Separate Shower
- Linen Closet In Bathroom
Laundry
- Laundry on main level
- Laundry in Bathroom
- Washer and Electric Dryer Hookup
Basement
- Walk-Out Basement
- Basement Fills Entire Space Under The House
- Exterior Basement Entry
Parking
- 10 Car Parking Spaces
- Driveway
- Paved Parking
- Open Parking
Eco-Friendly Details
- Energy-Efficient Thermostat
Outdoor Features
- Deck
- Patio
- Rain Gutters
Location
- Property is near public transit
- Property is near schools
Schools
- Ditson Elementary School
- Locke Middle School
- Bmhs/Shaw Tech High School
Utilities
- Forced Air Heating and Cooling System
- 3 Cooling Zones
- 3 Heating Zones
- Heating System Uses Propane
- 200+ Amp Service
- Natural Gas Connected
- Cable TV Available
Listing and Financial Details
- Legal Lot and Block 4 / 174
- Assessor Parcel Number 821744,5118658
Community Details
Overview
- No Home Owners Association
Amenities
- Medical Services
- Shops
- Coin Laundry
Recreation
- Golf Course Community
- Park
Similar Homes in the area
Home Values in the Area
Average Home Value in this Area
Mortgage History
| Date | Status | Borrower | Loan Amount |
|---|---|---|---|
| Closed | Rabiei Mahmoudabadbozchelou M | $766,550 | |
| Closed | Farmer Realty Llc | $611,250 |
Property History
| Date | Event | Price | Change | Sq Ft Price |
|---|---|---|---|---|
| 01/26/2024 01/26/24 | Sold | $820,000 | -3.5% | $316 / Sq Ft |
| 12/21/2023 12/21/23 | Pending | -- | -- | -- |
| 12/05/2023 12/05/23 | For Sale | $849,900 | -- | $328 / Sq Ft |
Tax History Compared to Growth
Tax History
| Year | Tax Paid | Tax Assessment Tax Assessment Total Assessment is a certain percentage of the fair market value that is determined by local assessors to be the total taxable value of land and additions on the property. | Land | Improvement |
|---|---|---|---|---|
| 2025 | $8,437 | $742,000 | $311,100 | $430,900 |
| 2024 | $8,097 | $717,200 | $301,200 | $416,000 |
| 2023 | $3,254 | $274,100 | $274,100 | $0 |
| 2022 | $2,960 | $234,200 | $234,200 | $0 |
| 2021 | $2,674 | $205,700 | $205,700 | $0 |
Agents Affiliated with this Home
-
Bryan Duby

Seller's Agent in 2024
Bryan Duby
RE/MAX
(978) 262-9665
12 in this area
137 Total Sales
-
A
Buyer's Agent in 2024
Anne Garcia
Redfin Corp.
(781) 228-0563
Map
Source: MLS Property Information Network (MLS PIN)
MLS Number: 73185147
APN: BILL-82-174-4
- 7 Munroe Way
- 14 Patrick Ave
- 3 Monroe Way
- 12 Patrick Ave
- 10 Patrick Ave
- 23 Bicknell Rd Unit 25
- 3 Munroe Way
- 31 Bicknell Rd Unit 33
- 5 Munroe Way
- 27 Bicknell Rd Unit 29
- 27 Bicknell Rd
- 2 Maverick Cir
- 8 Patrick Ave
- 5 Savage Ave
- 19 Bicknell Rd Unit 21
- 9 Patrick Ave
- 15 Bicknell Rd
- 40 Maverick Cir
- 5 Maverick Cir
- 35 Bicknell Rd Unit 37
