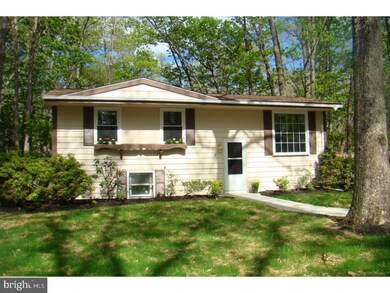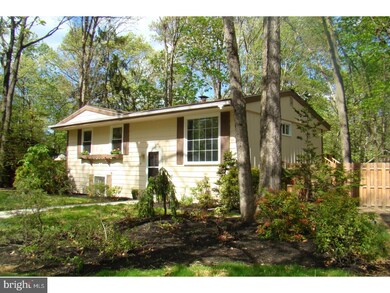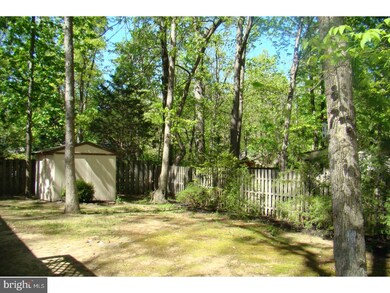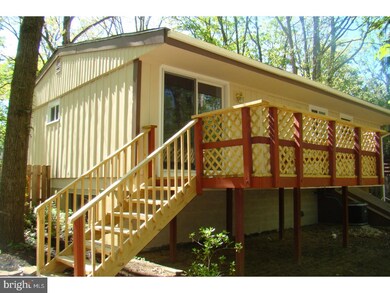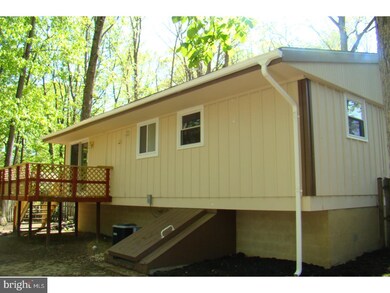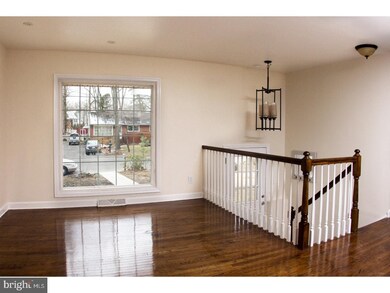
7 Musket Ln Mount Laurel, NJ 08054
Rancocas Woods NeighborhoodHighlights
- Colonial Architecture
- Deck
- Attic
- Lenape High School Rated A-
- Wood Flooring
- High Ceiling
About This Home
As of September 2023This may possibly be the most magnificent renovation in Rancocas woods in a very long time. If it were not for the 4 walls and roof this home would have been considered New Construction!!! This adorable Bi-Level was a work in progress. The character and charm were all there, but it cried out for a complete Remodel and Renovation. Anyone who knew the house from the past has now seen the future. From top to bottom this home has been transformed into a home anyone would be happy to live in. It has a number of possibilities. Need space for the parents? Then the lower floor is an in-law suite. Anyone else want their own space same are applies. Use your own imagination. Let's talk features: New Roof, New Windows, New Electrical, New Lightning, New Stainless Steel Appliances, New Flooring, New Plumbing, New Deck Out Back, New Well, Brand New Designer Kitchen, Ample Closet Space, New Air Conditioning, New Oil Tank Outside, New Driveway, Freshly Painted, Landscaping to happen once weather breaks, Outside Completely Painted, Resurfaced Hard Wood Floors, New Front Door and Slider, New Sidewalk, Newly Designed Bedroom on Lower Floor with Ample Closet Space and Newly Added Modern Bathroom, New Washer and Dryer and Oversized Bedrooms on Main Floor. Septic system is only 7 years old! I may have forgotten something, but you all get the picture. This property is the home for that Buyer that needs to do absolutely nothing!!
Last Agent to Sell the Property
Better Homes and Gardens Real Estate Maturo License #0341263

Home Details
Home Type
- Single Family
Est. Annual Taxes
- $4,475
Year Built
- Built in 1966
Lot Details
- 0.3 Acre Lot
- Lot Dimensions are 130x109
- West Facing Home
- Level Lot
- Back, Front, and Side Yard
- Property is in good condition
Home Design
- Colonial Architecture
- Pitched Roof
- Vinyl Siding
- Concrete Perimeter Foundation
Interior Spaces
- Property has 2 Levels
- High Ceiling
- Ceiling Fan
- Replacement Windows
- Family Room
- Living Room
- Attic
Kitchen
- Eat-In Kitchen
- Butlers Pantry
- Self-Cleaning Oven
- Built-In Range
- Built-In Microwave
- Dishwasher
Flooring
- Wood
- Wall to Wall Carpet
- Tile or Brick
Bedrooms and Bathrooms
- 3 Bedrooms
- En-Suite Primary Bedroom
- 2 Full Bathrooms
- Walk-in Shower
Laundry
- Laundry Room
- Laundry on lower level
Finished Basement
- Basement Fills Entire Space Under The House
- Exterior Basement Entry
Parking
- 3 Open Parking Spaces
- 3 Parking Spaces
- 3 Attached Carport Spaces
- Driveway
Eco-Friendly Details
- Energy-Efficient Appliances
Outdoor Features
- Deck
- Shed
Schools
- Fleetwood Elementary School
- Mount Laurel Hartford Middle School
Utilities
- Forced Air Heating and Cooling System
- Heating System Uses Oil
- 100 Amp Service
- Well
- Electric Water Heater
- On Site Septic
- Cable TV Available
Community Details
- No Home Owners Association
- Rancocas Woods Subdivision
Listing and Financial Details
- Tax Lot 00007
- Assessor Parcel Number 24-00101 11-00007
Ownership History
Purchase Details
Home Financials for this Owner
Home Financials are based on the most recent Mortgage that was taken out on this home.Purchase Details
Home Financials for this Owner
Home Financials are based on the most recent Mortgage that was taken out on this home.Purchase Details
Purchase Details
Home Financials for this Owner
Home Financials are based on the most recent Mortgage that was taken out on this home.Purchase Details
Purchase Details
Home Financials for this Owner
Home Financials are based on the most recent Mortgage that was taken out on this home.Map
Similar Homes in Mount Laurel, NJ
Home Values in the Area
Average Home Value in this Area
Purchase History
| Date | Type | Sale Price | Title Company |
|---|---|---|---|
| Bargain Sale Deed | $375,000 | Core Title | |
| Deed | $238,500 | Surety Title Co | |
| Deed | $117,900 | None Available | |
| Deed | $97,000 | Coastal Title Agency Inc | |
| Sheriffs Deed | -- | Fidelity Natl Title Ins Co | |
| Deed | $209,900 | Congress Title Corp |
Mortgage History
| Date | Status | Loan Amount | Loan Type |
|---|---|---|---|
| Open | $399,160 | VA | |
| Closed | $387,375 | VA | |
| Previous Owner | $50,000 | New Conventional | |
| Previous Owner | $228,997 | No Value Available | |
| Previous Owner | $240,130 | FHA | |
| Previous Owner | $234,179 | FHA | |
| Previous Owner | $8,026 | Unknown | |
| Previous Owner | $206,657 | FHA |
Property History
| Date | Event | Price | Change | Sq Ft Price |
|---|---|---|---|---|
| 09/27/2023 09/27/23 | Sold | $375,000 | -1.3% | $208 / Sq Ft |
| 08/06/2023 08/06/23 | Pending | -- | -- | -- |
| 06/09/2023 06/09/23 | Price Changed | $380,000 | -3.8% | $211 / Sq Ft |
| 05/25/2023 05/25/23 | For Sale | $395,000 | +65.6% | $219 / Sq Ft |
| 08/02/2017 08/02/17 | Sold | $238,500 | +4.1% | $146 / Sq Ft |
| 07/21/2017 07/21/17 | For Sale | $229,000 | 0.0% | $140 / Sq Ft |
| 07/21/2017 07/21/17 | Price Changed | $229,000 | 0.0% | $140 / Sq Ft |
| 07/15/2017 07/15/17 | Price Changed | $229,000 | 0.0% | $140 / Sq Ft |
| 06/09/2017 06/09/17 | Pending | -- | -- | -- |
| 06/05/2017 06/05/17 | For Sale | $229,000 | +136.1% | $140 / Sq Ft |
| 08/15/2016 08/15/16 | Sold | $97,000 | +1.1% | $104 / Sq Ft |
| 07/26/2016 07/26/16 | Pending | -- | -- | -- |
| 06/28/2016 06/28/16 | For Sale | $95,900 | -- | $102 / Sq Ft |
Tax History
| Year | Tax Paid | Tax Assessment Tax Assessment Total Assessment is a certain percentage of the fair market value that is determined by local assessors to be the total taxable value of land and additions on the property. | Land | Improvement |
|---|---|---|---|---|
| 2024 | $5,368 | $176,700 | $57,000 | $119,700 |
| 2023 | $5,368 | $176,700 | $57,000 | $119,700 |
| 2022 | $5,350 | $176,700 | $57,000 | $119,700 |
| 2021 | $5,250 | $176,700 | $57,000 | $119,700 |
| 2020 | $5,147 | $176,700 | $57,000 | $119,700 |
| 2019 | $5,094 | $176,700 | $57,000 | $119,700 |
| 2018 | $5,055 | $176,700 | $57,000 | $119,700 |
| 2017 | $4,543 | $163,000 | $57,000 | $106,000 |
| 2016 | $4,474 | $163,000 | $57,000 | $106,000 |
| 2015 | $4,422 | $163,000 | $57,000 | $106,000 |
| 2014 | $4,378 | $163,000 | $57,000 | $106,000 |
Source: Bright MLS
MLS Number: 1000076216
APN: 24-00101-11-00007
- 2 Musket Ln
- 310 Timberline Dr
- 206 Upper Park Rd
- 317 Timberline Dr
- 336 Larch Rd
- 401 Timberline Dr
- 6 Rancocas Blvd
- 313 Maple Rd
- 309 Candlewood Ln
- 404 Hemlock Ln
- 602 Tallowood Ln
- 204 Garnet Ave
- 139 Glengarry Ln
- 119 Glengarry Ln
- 107 Mason Woods Ln
- 508 Garden Way
- 102 Glengarry Ln
- 121 Paisley Place
- 512 Garden Way
- 18 Rosemary Way

