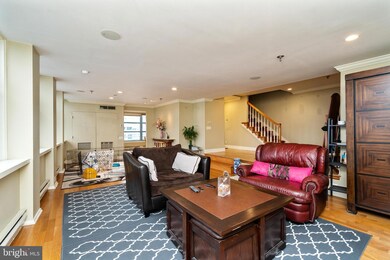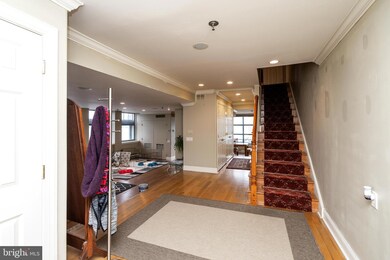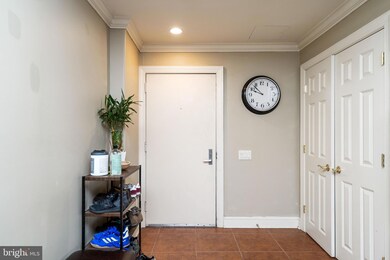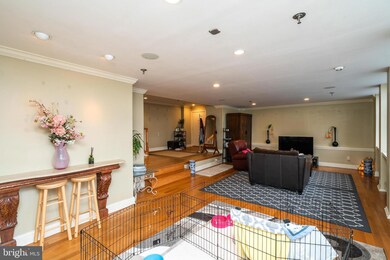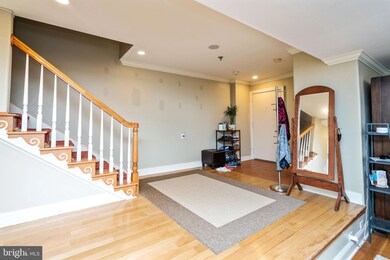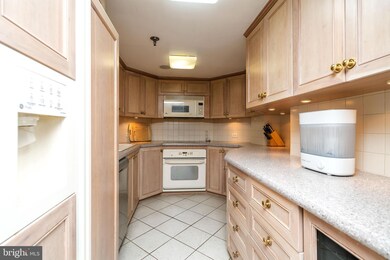7 N Columbus Blvd Unit 244 Philadelphia, PA 19106
Old City NeighborhoodHighlights
- Water Oriented
- No HOA
- 1 Car Garage
- Contemporary Architecture
- Forced Air Heating and Cooling System
- 2-minute walk to Race Street Pier
About This Home
Welcome to Penthouse 244 at Pier 5, the only home in the community with this specific floorplan, providing large living spaces and sweeping sunrise views over the Delaware River from the Ben Franklin Bridge all the way to the Walt Whitman Bridge. Penthouse 244 is a corner 3 bedroom (or 2 bedroom plus den), 2.5 bath residence with great natural light thanks to its window walls facing east and south. Enter the home into a welcoming foyer that opens into the living room. This grand space that literally sits atop the river is large enough for two seating areas, making it the perfect spot to entertain family and friends, and features cherry stained white oak hardwood floors and recessed lights. Adjacent to the living room is a formal dining room with custom built-ins. A beautifully appointed kitchen offers white-washed cherry cabinetry, matching wood paneled appliances including a wine refrigerator, granite countertops, and a tile backsplash and floor. A powder room and coat closet round out the first floor. The second floor of the home offers a luxurious primary suite—the perfect spot to watch boats sail by and July 4th and New Year’s Eve fireworks—with incredible closet space and an ensuite bathroom with a double vanity and oversized stall shower. There are two more bedrooms on this floor, as well as a jack-n-jill bathroom. Additional home highlights include tinted windows for privacy, excellent closet space, and stackable washer and dryer. Residents of Pier 5 enjoy a 24-hour doorman, parking in a gated garage, guest parking upon request, lush outdoor gardens, an oversized river deck, access to the Delaware River Trail, and on-site management. Steps from Old City and convenient to all highways and public transportation, Pier 5 gives you the access you need to Philadelphia with the peace and relaxation of living on the water!
Condo Details
Home Type
- Condominium
Est. Annual Taxes
- $6,599
Year Built
- Built in 1982
Parking
- Assigned Parking Garage Space
Home Design
- Contemporary Architecture
- Masonry
Interior Spaces
- 2,400 Sq Ft Home
- Property has 1 Level
- Washer and Dryer Hookup
Bedrooms and Bathrooms
- 3 Main Level Bedrooms
Outdoor Features
- Water Oriented
- River Nearby
Utilities
- Forced Air Heating and Cooling System
Listing and Financial Details
- Residential Lease
- Security Deposit $3,750
- $300 Move-In Fee
- Tenant pays for electricity, cable TV
- No Smoking Allowed
- 12-Month Min and 24-Month Max Lease Term
- Available 7/14/25
- $50 Application Fee
- Assessor Parcel Number 888060286
Community Details
Overview
- No Home Owners Association
- High-Rise Condominium
- Penn's Landing Subdivision
Pet Policy
- Limit on the number of pets
- Pet Size Limit
- Dogs and Cats Allowed
Map
Source: Bright MLS
MLS Number: PAPH2516332
APN: 888060286
- 7 N Christopher Columbus Blvd Unit 130
- 3 N Columbus Blvd Unit MD329
- 3 N Columbus Blvd Unit TD405
- 101 11 Arch St Unit 3I
- 3 N Chris Columbus Blvd Unit TD411
- 3 N Chris Columbus Blvd Unit PL253
- 3 N Chris Columbus Blvd Unit TD429
- 50 N Front St Unit 406
- 7 N Chris Columbus Blvd Unit 244
- 108 Arch St Unit 304
- 148 N Front St
- 7 Church St Unit 12
- 103 Church St Unit 11
- 117-31 Quarry St Unit 9
- 124 N 2nd St Unit 4
- 124 N 2nd St Unit PH
- 22 S Front St Unit 603
- 22 S Front St Unit 305
- 12 16 S Letitia St Unit 501
- 12 16 S Letitia St Unit 103
- 3 N Columbus Blvd Unit MD329
- 3 N Columbus Blvd Unit TD411
- 3 N Columbus Blvd Unit 105
- 101 Arch St Unit 1J
- 3 N Christopher Columbus Blvd Unit 212
- 7 Church St Unit 19
- 22 N Front St
- 118 Arch St Unit 5
- 126-28 Arch St
- 121 N 2nd St
- 59 N 2nd St Unit 10
- 250 N Christopher Columbus Blvd Unit 208
- 121 N 2nd St Unit 309
- 121 N 2nd St Unit 111
- 121 N 2nd St Unit 104
- 121 N 2nd St Unit 321
- 121 N 2nd St Unit 200
- 121 N 2nd St Unit 514
- 121 N 2nd St Unit 331
- 121 N 2nd St Unit 312

