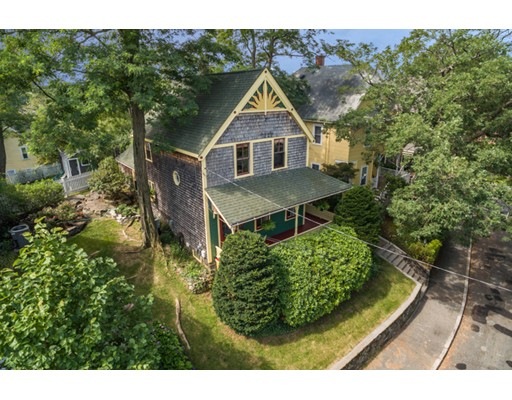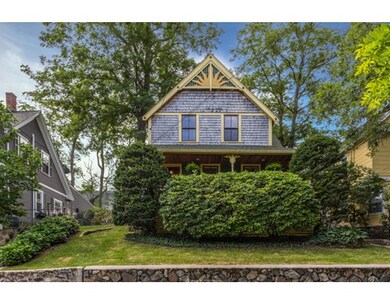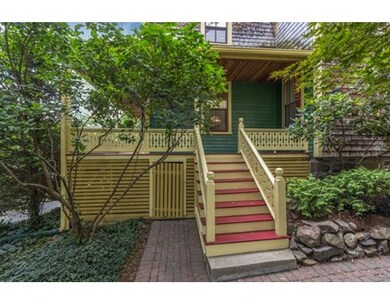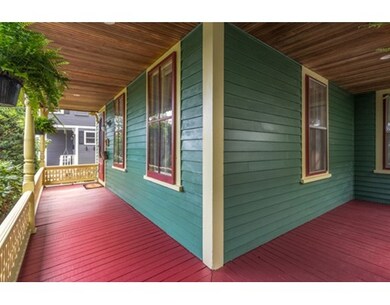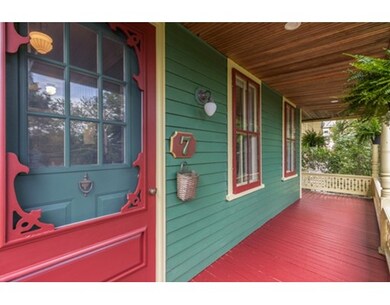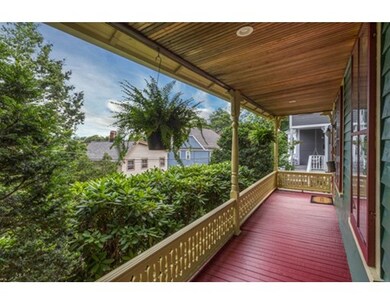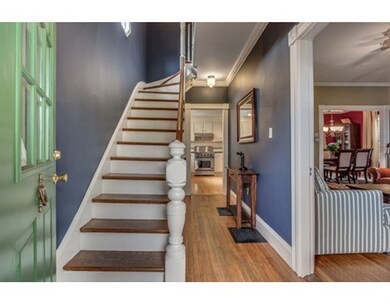
7 N High St Melrose, MA 02176
Cedar Park NeighborhoodEstimated Value: $832,000 - $944,000
About This Home
As of August 2015Tucked away on a quiet street in the desirable Cedar Park section of Melrose sits a pretty Victorian featuring modern updates and original detail and charm! Crown mouldings, and hardwood floors have been beautifully maintained and preserved and blend beautifully with the modern updates such as granite counter tops and stainless steel appliances in the eat in kitchen! Central AC will keep you cool on hot summer days or enjoy the summer breezes as you watch the world go by from the front porch or while hosting barbeques on the back deck which overlooks a nicely landscaped and private rear yard. To describe the location as “handy to everything†is an understatement! The Cedar Park Commuter Rail Station and Bowden Park are one block away and everything else Melrose is within walking distance! Newer heating system and first floor laundry! Two off street parking spots.
Home Details
Home Type
Single Family
Est. Annual Taxes
$75
Year Built
1890
Lot Details
0
Listing Details
- Lot Description: Paved Drive, Easements
- Other Agent: 2.00
- Special Features: None
- Property Sub Type: Detached
- Year Built: 1890
Interior Features
- Appliances: Range, Dishwasher, Disposal, Refrigerator, Washer, Dryer
- Has Basement: Yes
- Number of Rooms: 7
- Amenities: Public Transportation, Shopping, Swimming Pool, Tennis Court, Park, Walk/Jog Trails, Golf Course, Medical Facility, Bike Path, Conservation Area, Highway Access, House of Worship, Private School, Public School, T-Station, Other (See Remarks)
- Electric: Circuit Breakers
- Energy: Storm Windows
- Flooring: Wood, Tile
- Interior Amenities: Cable Available
- Basement: Partial, Interior Access
- Bedroom 2: Second Floor, 13X13
- Bedroom 3: Second Floor, 11X8
- Bathroom #1: First Floor
- Bathroom #2: Second Floor
- Kitchen: First Floor, 13X12
- Laundry Room: First Floor
- Living Room: First Floor, 13X13
- Master Bedroom: Second Floor, 14X16
- Master Bedroom Description: Closet, Flooring - Hardwood
- Dining Room: First Floor, 13X13
- Family Room: First Floor, 14X13
Exterior Features
- Roof: Asphalt/Fiberglass Shingles
- Construction: Frame
- Exterior: Wood
- Exterior Features: Porch, Deck, Gutters, Storage Shed, Satellite Dish, Garden Area, Stone Wall
- Foundation: Fieldstone
Garage/Parking
- Parking: Off-Street, Deeded, Paved Driveway
- Parking Spaces: 2
Utilities
- Cooling: Central Air
- Heating: Forced Air, Gas, Electric
- Hot Water: Natural Gas
- Utility Connections: for Gas Range, for Gas Oven, for Gas Dryer
Schools
- Elementary School: Apply
- Middle School: Mvmms
- High School: Melrose
Lot Info
- Assessor Parcel Number: M:0B8 P:0000080
Ownership History
Purchase Details
Home Financials for this Owner
Home Financials are based on the most recent Mortgage that was taken out on this home.Purchase Details
Purchase Details
Purchase Details
Home Financials for this Owner
Home Financials are based on the most recent Mortgage that was taken out on this home.Purchase Details
Home Financials for this Owner
Home Financials are based on the most recent Mortgage that was taken out on this home.Purchase Details
Home Financials for this Owner
Home Financials are based on the most recent Mortgage that was taken out on this home.Similar Homes in Melrose, MA
Home Values in the Area
Average Home Value in this Area
Purchase History
| Date | Buyer | Sale Price | Title Company |
|---|---|---|---|
| Hildenbran James | $521,000 | -- | |
| Tomasini Eric C | -- | -- | |
| Tomasini Ret | -- | -- | |
| Tomasini Eric C | $424,300 | -- | |
| Thomas Jeramy R | $425,000 | -- | |
| Corteau David A | $182,000 | -- |
Mortgage History
| Date | Status | Borrower | Loan Amount |
|---|---|---|---|
| Open | Hildenbrand James | $371,757 | |
| Closed | Hildenbran James | $412,000 | |
| Previous Owner | Tomasini Eric C | $403,000 | |
| Previous Owner | Corteau David A | $373,500 | |
| Previous Owner | Thomas Jeramy R | $382,500 | |
| Previous Owner | Stpierre Jeffrey B | $295,500 | |
| Previous Owner | Slade Peter T | $225,300 | |
| Previous Owner | St Pierre Jeffrey B | $224,000 | |
| Previous Owner | Corteau David A | $30,000 | |
| Previous Owner | Corteau David A | $145,600 |
Property History
| Date | Event | Price | Change | Sq Ft Price |
|---|---|---|---|---|
| 08/28/2015 08/28/15 | Sold | $521,000 | 0.0% | $368 / Sq Ft |
| 08/12/2015 08/12/15 | Pending | -- | -- | -- |
| 07/21/2015 07/21/15 | Off Market | $521,000 | -- | -- |
| 07/15/2015 07/15/15 | For Sale | $449,900 | -- | $318 / Sq Ft |
Tax History Compared to Growth
Tax History
| Year | Tax Paid | Tax Assessment Tax Assessment Total Assessment is a certain percentage of the fair market value that is determined by local assessors to be the total taxable value of land and additions on the property. | Land | Improvement |
|---|---|---|---|---|
| 2025 | $75 | $760,500 | $351,700 | $408,800 |
| 2024 | $7,242 | $729,300 | $329,000 | $400,300 |
| 2023 | $7,080 | $679,500 | $306,300 | $373,200 |
| 2022 | $6,995 | $661,800 | $295,000 | $366,800 |
| 2021 | $6,798 | $620,800 | $283,600 | $337,200 |
| 2020 | $6,611 | $598,300 | $260,900 | $337,400 |
| 2019 | $6,116 | $565,800 | $249,600 | $316,200 |
| 2018 | $5,928 | $523,200 | $207,000 | $316,200 |
| 2017 | $5,699 | $483,000 | $198,500 | $284,500 |
| 2016 | $5,504 | $446,400 | $175,900 | $270,500 |
| 2015 | $5,280 | $407,400 | $175,900 | $231,500 |
| 2014 | $5,222 | $393,200 | $161,700 | $231,500 |
Agents Affiliated with this Home
-
Lisa Howitt

Seller's Agent in 2015
Lisa Howitt
Compass
(617) 957-0521
1 in this area
97 Total Sales
-
J
Buyer's Agent in 2015
Joanne and Linda
RE/MAX
Map
Source: MLS Property Information Network (MLS PIN)
MLS Number: 71874003
APN: MELR-000008B-000000-000080
- 45 Vinton St
- 115 W Emerson St Unit 102
- 40-42 Tappan St
- 148 Myrtle St Unit 1
- 31 Poplar St
- 38-40 Hurd St
- 24 Otis St
- 63 W Emerson St Unit 4
- 27 Winthrop St Unit 27
- 36 W Emerson St
- 126 W Wyoming Ave
- 80 Baxter St
- 26 W Wyoming Ave Unit 1D
- 340 Main St Unit 502
- 63 Lynn Fells Pkwy
- 333 Main St
- 40 Holland Rd
- 447 Pleasant St
- 12 Mount Vernon St Unit 17
- 185 Linwood Ave Unit 4
