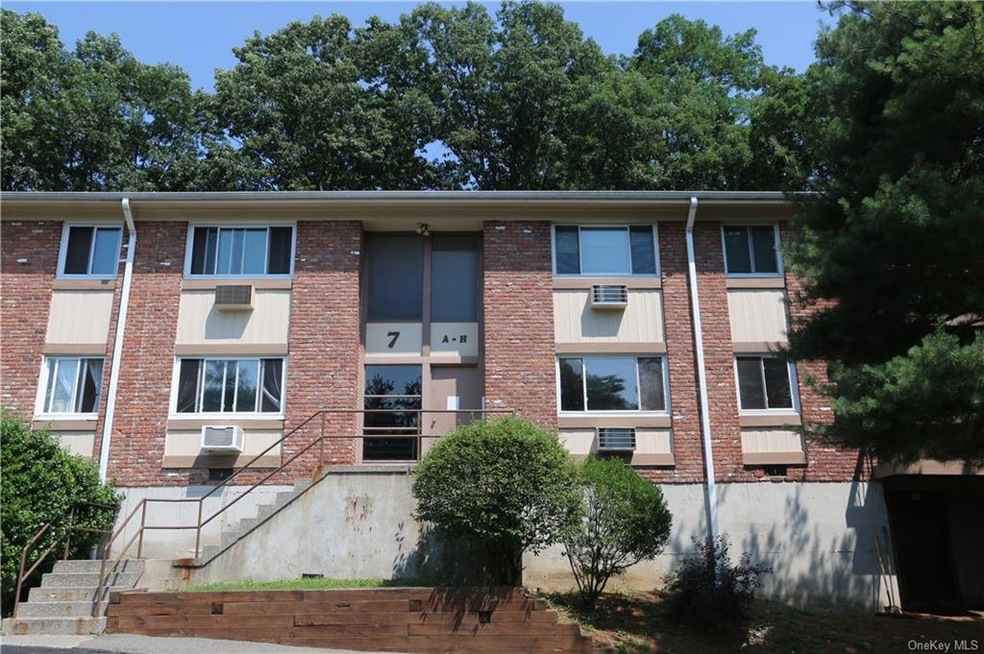
7 N James St Unit D Peekskill, NY 10566
Highlights
- Deck
- Wood Flooring
- Granite Countertops
- Property is near public transit
- Main Floor Primary Bedroom
- Community Pool
About This Home
As of October 2023MOVE-in-READY!!!Welcome to this just renovated one bedroom Condominium. Freshly painted,newly refinished hardwood floors. Updated kitchen offers new cabinetry, appliances and an elegant granite counter, new bathroom. The dining area gives access to a balcony. Spacious Primary bedroom with generous closet space. Proximity to shops,Schools, Houses of Worship, Metro North, Majors Highways and, last but not least, the beautiful Hudson Riverfront Park
Last Agent to Sell the Property
Houlihan Lawrence Inc. Brokerage Phone: 914-962-4900 License #30EC0758938 Listed on: 07/13/2023

Last Buyer's Agent
Houlihan Lawrence Inc. Brokerage Phone: 914-962-4900 License #30EC0758938 Listed on: 07/13/2023

Property Details
Home Type
- Condominium
Est. Annual Taxes
- $3,371
Year Built
- Built in 1965 | Remodeled in 2023
HOA Fees
- $506 Monthly HOA Fees
Home Design
- Garden Apartment
- Brick Exterior Construction
- Frame Construction
- Wood Siding
Interior Spaces
- 700 Sq Ft Home
- 2-Story Property
- Wood Flooring
- Basement
Kitchen
- Oven
- Granite Countertops
Bedrooms and Bathrooms
- 1 Primary Bedroom on Main
- 1 Full Bathroom
Parking
- Assigned Parking
- Unassigned Parking
Schools
- Peekskill Middle School
- Peekskill High School
Utilities
- Cooling System Mounted In Outer Wall Opening
- Baseboard Heating
- Hot Water Heating System
- Heating System Uses Oil
Additional Features
- Deck
- Two or More Common Walls
- Property is near public transit
Listing and Financial Details
- Assessor Parcel Number 1200-023-070-00006-000-0017-0-7D
Community Details
Overview
- Association fees include ground maintenance, exterior maintenance, snow removal, trash, sewer, heat, hot water
Amenities
- Laundry Facilities
Recreation
- Community Pool
- Park
Pet Policy
- Call for details about the types of pets allowed
Similar Homes in Peekskill, NY
Home Values in the Area
Average Home Value in this Area
Property History
| Date | Event | Price | Change | Sq Ft Price |
|---|---|---|---|---|
| 10/31/2023 10/31/23 | Sold | $195,000 | -2.5% | $279 / Sq Ft |
| 08/10/2023 08/10/23 | Pending | -- | -- | -- |
| 08/04/2023 08/04/23 | Off Market | $199,900 | -- | -- |
| 08/04/2023 08/04/23 | For Sale | $199,900 | 0.0% | $286 / Sq Ft |
| 07/13/2023 07/13/23 | For Sale | $199,900 | +471.1% | $286 / Sq Ft |
| 05/22/2017 05/22/17 | Sold | $35,000 | -41.7% | $50 / Sq Ft |
| 02/01/2017 02/01/17 | Pending | -- | -- | -- |
| 02/01/2017 02/01/17 | For Sale | $60,000 | -- | $86 / Sq Ft |
Tax History Compared to Growth
Agents Affiliated with this Home
-
Margherita Eccleston
M
Seller's Agent in 2023
Margherita Eccleston
Houlihan Lawrence Inc.
(914) 525-8945
11 in this area
26 Total Sales
-
E
Seller's Agent in 2017
Eileen Daly
Howard Hanna Rand Realty
-
Richard Cornell

Seller Co-Listing Agent in 2017
Richard Cornell
Howard Hanna Rand Realty
(914) 714-4922
1 in this area
8 Total Sales
Map
Source: OneKey® MLS
MLS Number: KEY6259025
- 635 N Division St
- 1 Rolling Way Unit N
- 964 Pemart Ave
- 5 Rolling Way Unit K
- 3 Woods End Cir Unit A
- 3 Woods End Cir
- 3 Woods End Cir Unit G
- 3 Woods End Cir Unit D
- 3 Woods End Cir Unit J
- 3 Woods End Cir Unit 3M
- 3 Woods End Cir Unit 3P
- 1111 Orchard St
- 6 Rolling Way Unit N
- 1111 Frost Ln
- 803 Oakwood Dr
- 150 Overlook Ave Unit 5K
- 150 Overlook Ave Unit 8V
- 150 Overlook Ave Unit 2G
- 150 Overlook Ave Unit PH - 8E
- 150 Overlook Ave Unit 5B
