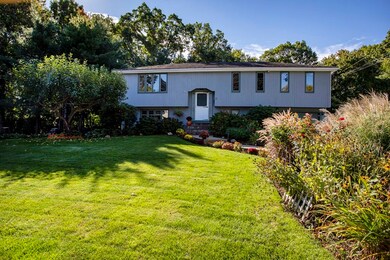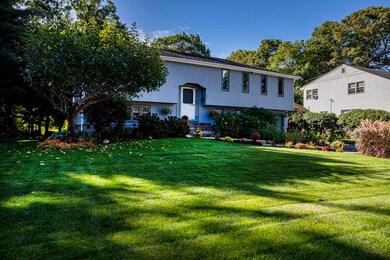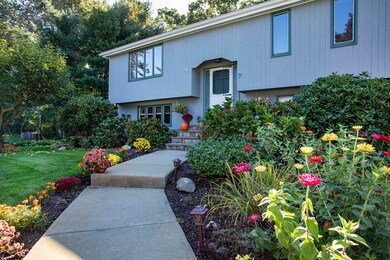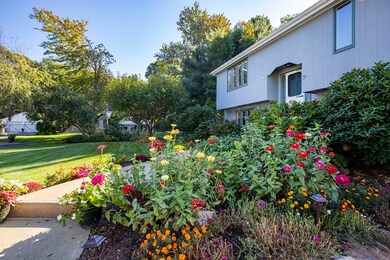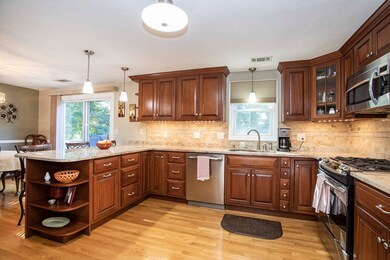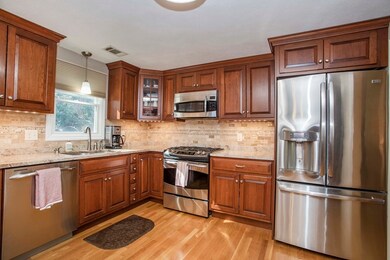
7 Nancy Ln Brockton, MA 02301
Estimated Value: $582,000 - $622,000
Highlights
- Golf Course Community
- Property is near public transit
- Wood Flooring
- Deck
- Raised Ranch Architecture
- Main Floor Primary Bedroom
About This Home
As of November 2022LOCATION LOCATION! BEAUTIFULLY MAINTAINED RAISED RANCH IN EXCELLENT WEST SIDE CUL DE SAC LOCATION. MOVE RIGHT INTO THIS FABULOUS SPLIT LEVEL HOME WITH GORGEOUS KITCHEN OFFERING UPGRADED CHERRY CABINETS W/SOFT CLOSE, CUSTOM CUTTING BOARD & BREAD BOX, STONE BACKSPLASH, SS APPLIANCES, GRANITE COUNTERTOPS AND PENISULA SEATING, CENTRAL AIR, FHW BY GAS HEATING, 35 YR ARCH ROOF SHINGLE, 100 AMP ELECTRIC, ACCESS TO THE MAIN BATH FROM THE PRIMARY BEDROOM, GLOWING HARDWOOD FLOORS, FINISHED LOWER LEVEL WITH SPACIOUS FAMILY ROOM & WOOD STOVE, GYM AREA OR GUEST ROOM AND ANOTHER FULL BATH, YEARS OF BEAUTIFUL LANDSCAPING AND FLOWER GARDENS, SHED OUT BACK FOR ADDITIONAL STORAGE, NICE 15X10 COMPOSITE DECK PERFECT FOR HAVING YOUR MORNING COFFEE OR ENTERTAINING GUESTS! NO APPT REQUIRED FOR OPEN HOUSE. OFFER DEADLINE TUES 3PM
Home Details
Home Type
- Single Family
Est. Annual Taxes
- $5,411
Year Built
- Built in 1975
Lot Details
- 10,411 Sq Ft Lot
- Cul-De-Sac
- Corner Lot
- Level Lot
- Sprinkler System
- Garden
- Property is zoned R1C
Parking
- 1 Car Attached Garage
- Driveway
- Open Parking
- Off-Street Parking
Home Design
- Raised Ranch Architecture
- Frame Construction
- Shingle Roof
- Concrete Perimeter Foundation
Interior Spaces
- 1,848 Sq Ft Home
- Chair Railings
- Recessed Lighting
- 1 Fireplace
- Insulated Windows
- Window Screens
- Sliding Doors
- Dining Area
- Home Gym
- Washer and Electric Dryer Hookup
Kitchen
- Stove
- Range
- Microwave
- Plumbed For Ice Maker
- Dishwasher
- Stainless Steel Appliances
- Kitchen Island
- Solid Surface Countertops
Flooring
- Wood
- Wall to Wall Carpet
- Ceramic Tile
Bedrooms and Bathrooms
- 3 Bedrooms
- Primary Bedroom on Main
- 2 Full Bathrooms
- Bathtub with Shower
- Separate Shower
- Linen Closet In Bathroom
Finished Basement
- Basement Fills Entire Space Under The House
- Interior and Exterior Basement Entry
- Garage Access
- Laundry in Basement
Eco-Friendly Details
- Energy-Efficient Thermostat
Outdoor Features
- Balcony
- Deck
- Outdoor Storage
- Rain Gutters
Location
- Property is near public transit
- Property is near schools
Schools
- Kennedy Elementary School
- West Junior Middle School
- BHS High School
Utilities
- Central Air
- 1 Cooling Zone
- 3 Heating Zones
- Pellet Stove burns compressed wood to generate heat
- Baseboard Heating
- 100 Amp Service
- Natural Gas Connected
- Private Water Source
- Gas Water Heater
- Cable TV Available
Listing and Financial Details
- Home warranty included in the sale of the property
- Tax Lot 121
- Assessor Parcel Number 953832
Community Details
Recreation
- Golf Course Community
- Park
- Jogging Path
Additional Features
- No Home Owners Association
- Shops
Ownership History
Purchase Details
Purchase Details
Similar Homes in Brockton, MA
Home Values in the Area
Average Home Value in this Area
Purchase History
| Date | Buyer | Sale Price | Title Company |
|---|---|---|---|
| Coriaty Philip F | -- | -- | |
| Coriaty Kristina | -- | -- |
Mortgage History
| Date | Status | Borrower | Loan Amount |
|---|---|---|---|
| Open | Morency Christopher S | $513,000 | |
| Previous Owner | Coriaty Philip F | $10,000 | |
| Previous Owner | Coriaty Philip F | $30,000 |
Property History
| Date | Event | Price | Change | Sq Ft Price |
|---|---|---|---|---|
| 11/22/2022 11/22/22 | Sold | $540,000 | +2.9% | $292 / Sq Ft |
| 10/11/2022 10/11/22 | Pending | -- | -- | -- |
| 10/03/2022 10/03/22 | For Sale | $524,900 | -- | $284 / Sq Ft |
Tax History Compared to Growth
Tax History
| Year | Tax Paid | Tax Assessment Tax Assessment Total Assessment is a certain percentage of the fair market value that is determined by local assessors to be the total taxable value of land and additions on the property. | Land | Improvement |
|---|---|---|---|---|
| 2025 | $5,961 | $492,200 | $145,600 | $346,600 |
| 2024 | $5,981 | $497,600 | $145,600 | $352,000 |
| 2023 | $6,173 | $475,600 | $110,700 | $364,900 |
| 2022 | $5,411 | $387,300 | $100,600 | $286,700 |
| 2021 | $5,034 | $347,200 | $95,400 | $251,800 |
| 2020 | $4,962 | $327,500 | $91,400 | $236,100 |
| 2019 | $5,152 | $331,500 | $85,800 | $245,700 |
| 2018 | $4,180 | $299,300 | $85,800 | $213,500 |
| 2017 | $4,180 | $259,600 | $85,800 | $173,800 |
| 2016 | $4,451 | $256,400 | $81,800 | $174,600 |
| 2015 | $4,153 | $228,800 | $81,800 | $147,000 |
| 2014 | $4,387 | $242,000 | $81,800 | $160,200 |
Agents Affiliated with this Home
-
Christina Martinez

Seller's Agent in 2022
Christina Martinez
Lamacchia Realty, Inc.
(508) 326-6538
167 Total Sales
-
Damian Shakespeare
D
Buyer's Agent in 2022
Damian Shakespeare
Coldwell Banker Realty - Waltham
3 Total Sales
Map
Source: MLS Property Information Network (MLS PIN)
MLS Number: 73043681
APN: BROC-000031-000121
- 7 Nancy Ln
- 44 W Elm Terrace
- 86 Sewell St
- 70 N Bassett Rd
- 58 W Elm Terrace
- 8 Nancy Ln
- 80 Chatham Rd
- 92 Chatham Rd
- 57 W Elm Terrace Unit 11
- 57 W Elm Terrace Unit 10
- 57 W Elm Terrace Unit 9
- 57 W Elm Terrace Unit 8
- 57 W Elm Terrace Unit 7
- 57 W Elm Terrace Unit 6
- 57 W Elm Terrace Unit 5
- 57 W Elm Terrace Unit 4
- 57 W Elm Terrace Unit 3
- 57 W Elm Terrace Unit 2
- 57 W Elm Terrace Unit 1
- 68 W Elm Terrace

