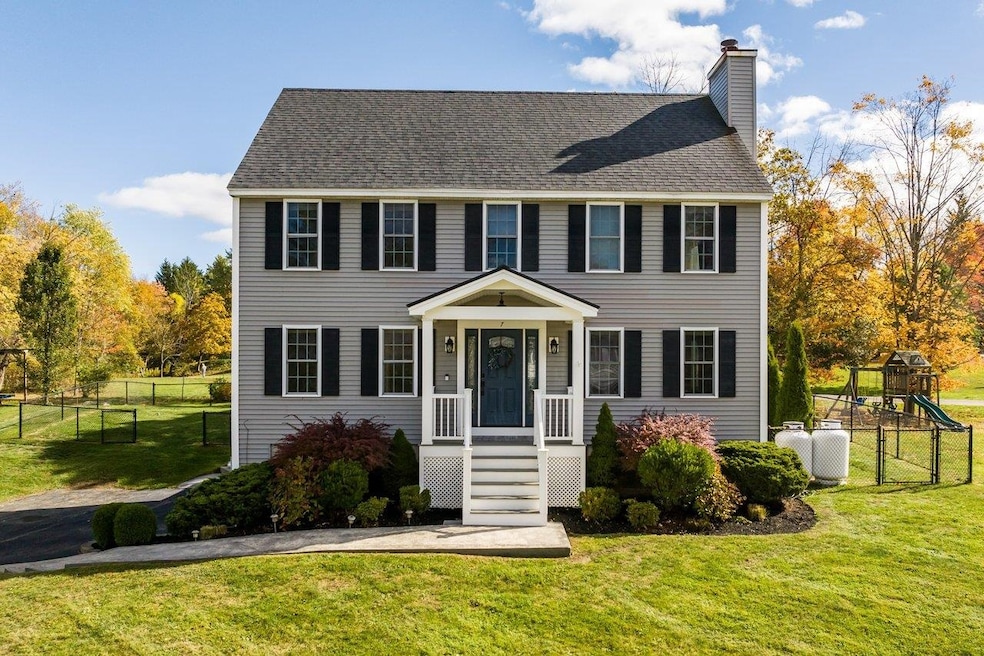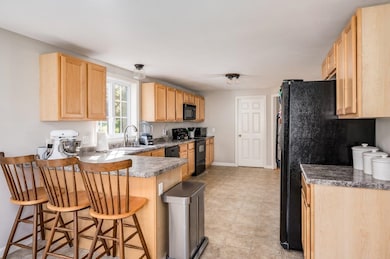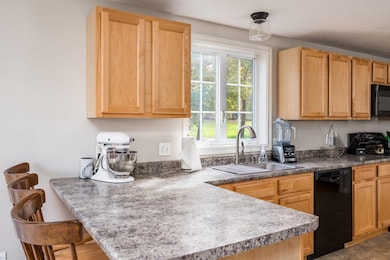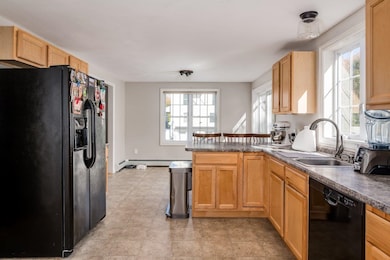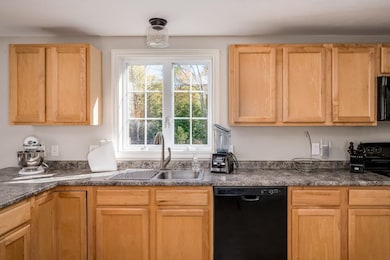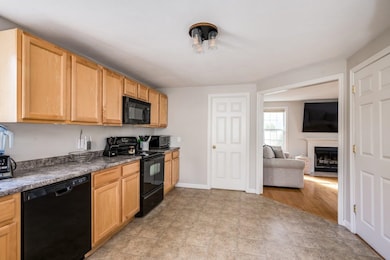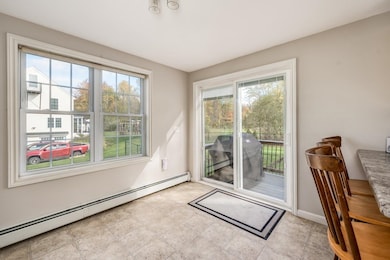
Estimated payment $4,466/month
Highlights
- Colonial Architecture
- Vaulted Ceiling
- Mud Room
- Deck
- Wood Flooring
- Breakfast Area or Nook
About This Home
Nestled in a charming neighborhood just a short stroll from historic downtown Dover, this 2013 Colonial offers the perfect balance of warmth, elegance, and modern comfort. Inside, you're welcomed by an open stairway and beautiful hardwood floors that flow through the main level. The spacious kitchen is the heart of the home, complete with a breakfast bar, dining nook, and formal dining room — ideal for entertaining or casual family meals. A cozy living room with a gas fireplace invites relaxation, and a convenient half bath completes the first floor. Upstairs, the primary suite is a private retreat featuring a full bath with tub and shower, linen closet, ceiling fan, and an oversized walk-in closet. Two additional bedrooms, a full bath, and energy-efficient mini-splits with Nest thermostats ensure year-round comfort. The third floor offers a versatile bonus space with vaulted wood ceilings and hardwood floors — perfect for a game room, studio, or library. The finished lower level includes a mudroom, exercise space, barn doors opening to storage, and direct access to the two-car garage. Enjoy the oversized deck off the breakfast nook, which leads to a paver patio and fully fenced backyard — perfect for entertaining, gardening, or play. All this just minutes from Dover’s shops, restaurants, and waterfront charm.
Listing Agent
KW Coastal and Lakes & Mountains Realty/Dover License #042783 Listed on: 10/23/2025

Home Details
Home Type
- Single Family
Est. Annual Taxes
- $10,911
Year Built
- Built in 2005
Lot Details
- 0.28 Acre Lot
- Property is zoned R-12
Parking
- 2 Car Direct Access Garage
- Automatic Garage Door Opener
- Driveway
Home Design
- Colonial Architecture
- Concrete Foundation
- Wood Frame Construction
Interior Spaces
- Property has 2 Levels
- Vaulted Ceiling
- Ceiling Fan
- Fireplace
- Natural Light
- Mud Room
- Dining Area
- Smart Thermostat
Kitchen
- Breakfast Area or Nook
- Microwave
- Dishwasher
- Kitchen Island
Flooring
- Wood
- Carpet
- Laminate
Bedrooms and Bathrooms
- 3 Bedrooms
- En-Suite Bathroom
- Walk-In Closet
Laundry
- Dryer
- Washer
Basement
- Walk-Out Basement
- Interior Basement Entry
Outdoor Features
- Deck
- Patio
Schools
- Garrison Elementary School
- Dover Middle School
- Dover High School
Utilities
- Hot Water Heating System
Listing and Financial Details
- Legal Lot and Block 1 / 41
- Assessor Parcel Number 22
Map
Home Values in the Area
Average Home Value in this Area
Tax History
| Year | Tax Paid | Tax Assessment Tax Assessment Total Assessment is a certain percentage of the fair market value that is determined by local assessors to be the total taxable value of land and additions on the property. | Land | Improvement |
|---|---|---|---|---|
| 2024 | $10,911 | $600,500 | $155,800 | $444,700 |
| 2023 | $10,833 | $579,300 | $164,000 | $415,300 |
| 2022 | $10,515 | $530,000 | $155,800 | $374,200 |
| 2021 | $10,334 | $476,200 | $147,600 | $328,600 |
| 2020 | $9,634 | $387,700 | $131,200 | $256,500 |
| 2019 | $9,325 | $370,200 | $118,900 | $251,300 |
| 2018 | $9,041 | $362,800 | $110,700 | $252,100 |
| 2017 | $8,519 | $329,300 | $90,200 | $239,100 |
| 2016 | $8,145 | $309,800 | $94,200 | $215,600 |
| 2015 | $7,879 | $296,100 | $85,600 | $210,500 |
| 2014 | $7,702 | $296,100 | $85,600 | $210,500 |
| 2011 | $6,504 | $258,900 | $75,800 | $183,100 |
Property History
| Date | Event | Price | List to Sale | Price per Sq Ft | Prior Sale |
|---|---|---|---|---|---|
| 10/23/2025 10/23/25 | For Sale | $675,000 | +46.7% | $321 / Sq Ft | |
| 10/30/2020 10/30/20 | Sold | $460,000 | -1.0% | $246 / Sq Ft | View Prior Sale |
| 09/23/2020 09/23/20 | Pending | -- | -- | -- | |
| 09/09/2020 09/09/20 | Price Changed | $464,500 | -2.1% | $248 / Sq Ft | |
| 08/27/2020 08/27/20 | For Sale | $474,700 | +42.8% | $254 / Sq Ft | |
| 08/26/2016 08/26/16 | Sold | $332,500 | -4.3% | $178 / Sq Ft | View Prior Sale |
| 07/12/2016 07/12/16 | Pending | -- | -- | -- | |
| 06/20/2016 06/20/16 | For Sale | $347,500 | 0.0% | $186 / Sq Ft | |
| 10/04/2013 10/04/13 | Rented | $2,195 | -8.5% | -- | |
| 09/04/2013 09/04/13 | Under Contract | -- | -- | -- | |
| 06/18/2013 06/18/13 | For Rent | $2,400 | -- | -- |
Purchase History
| Date | Type | Sale Price | Title Company |
|---|---|---|---|
| Warranty Deed | $460,000 | None Available | |
| Deed | -- | -- |
Mortgage History
| Date | Status | Loan Amount | Loan Type |
|---|---|---|---|
| Open | $437,000 | New Conventional | |
| Previous Owner | $264,000 | No Value Available | |
| Previous Owner | -- | No Value Available |
About the Listing Agent

DARLENE COLWELL-ELLIS LISTING EXPERT| BROKER LICENSED IN NH & ME A seasoned professional, Darlene will efficiently walk you through every step of the home-selling process. She's been working with buyers and sellers since 1991. Many of her closed transactions have been born from referrals. Here’s why she can help guide you through the process with a terrific outcome: She’ll talk over details with you and offer ideas to help you have clear expectations as she sells your home. After she sets a
Darlene's Other Listings
Source: PrimeMLS
MLS Number: 5067014
APN: DOVR-022041-000000-001000
- 98 Henry Law Ave Unit 28
- 93 Henry Law Ave Unit Cricket Brook Condo
- 93 Henry Law Ave Unit 29
- 36 Little Bay Dr
- 4 Little Bay Dr
- 22 Little Bay Dr
- 3 Cocheco St
- 8 Gerrys Ln
- 20-22 Kirkland St
- 25 School St Unit 7
- 181 Central Ave
- 46-50 Cocheco St
- 23 Townsend Dr
- 0 Hemlock Rd Unit 5059998
- 27 Atlantic Ave
- 79 Silver St
- 13 Monroe St
- 32 Lenox Dr Unit D
- 45 New York St Unit 8
- 39 New York St
- 201 Cocheco Ct
- 93 Henry Law Ave Unit Cricket Brook
- 93 Henry Law Ave Unit 118
- 9 River St
- 8 Hanson St
- 8 Hanson St
- 12 Portland Ave Unit 2
- 333 Central Ave
- 13 Rogers St Unit A
- 104 Washington St
- 137 Locust St Unit B
- 137 Locust St Unit A
- 151 Locust St
- 39 Saint Thomas St Unit B
- 13 Forest St Unit 1
- 17 Forest St Unit 17
- 5 Green St Unit 201
- 5 Green St Unit 100
- 5 Green St
- 2 Atlantic Ave Unit 1
