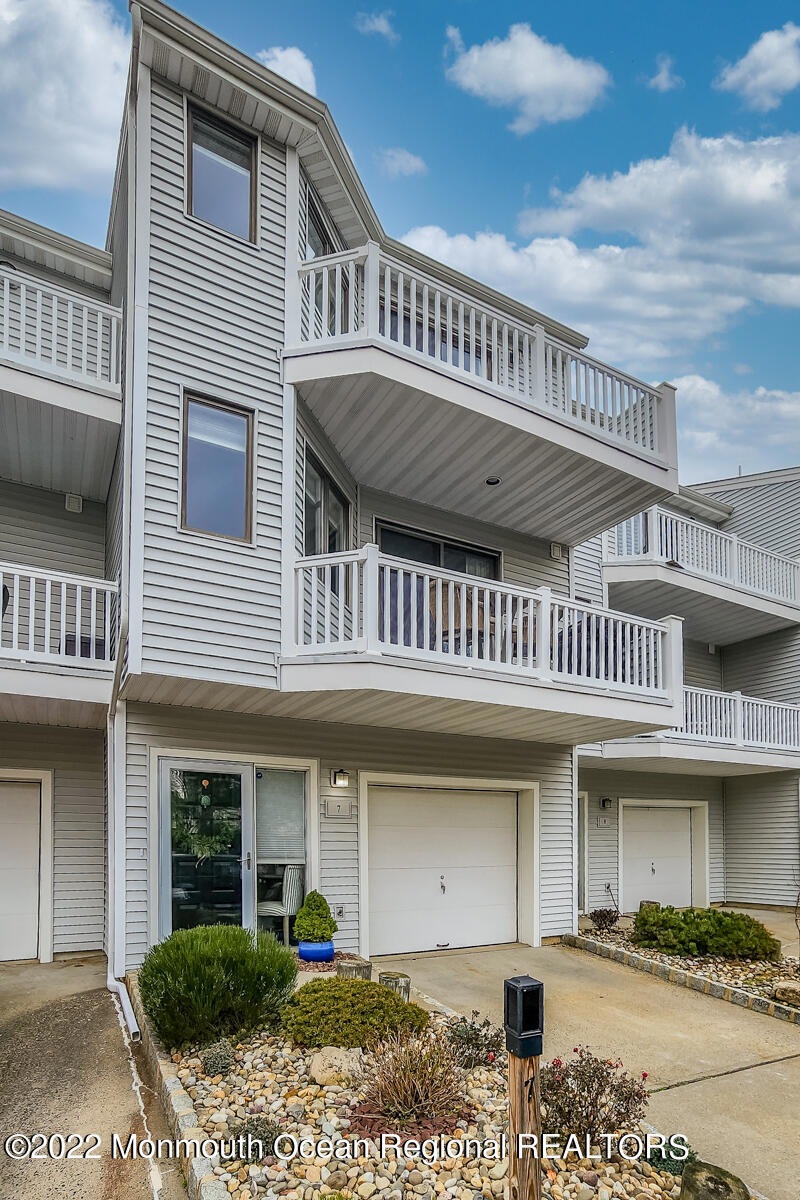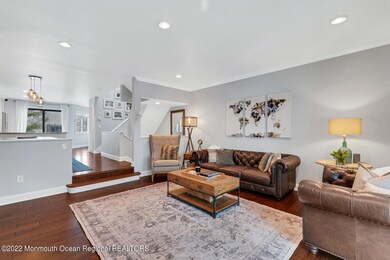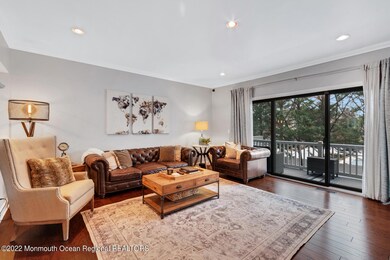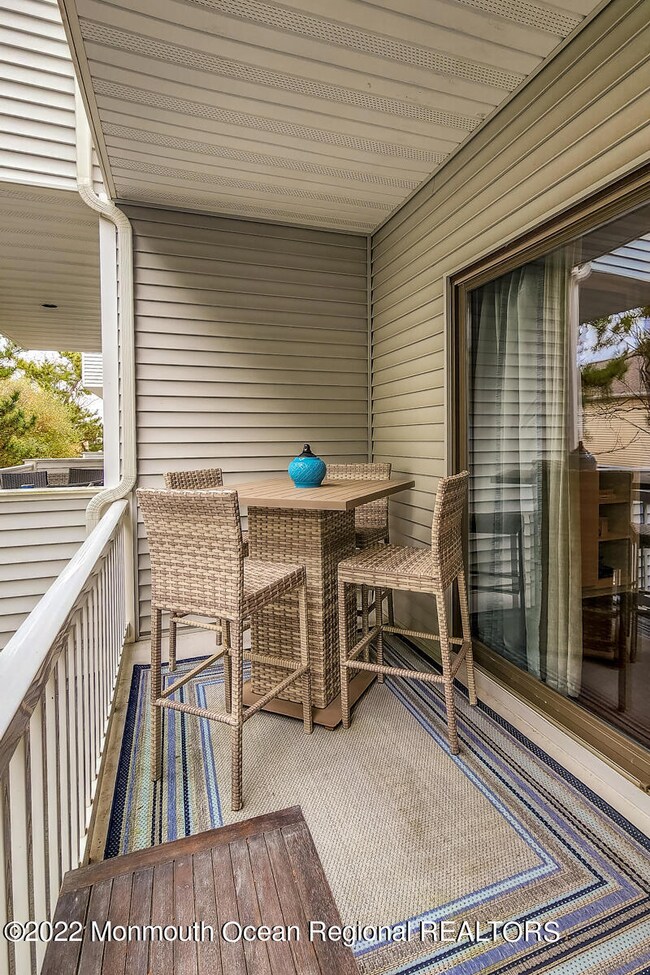
7 Navesink Ct Unit 7 Long Branch, NJ 07740
Highlights
- Boat Dock
- In Ground Pool
- Attic
- Parking available for a boat
- River View
- Granite Countertops
About This Home
As of January 2023This is a coming soon listing avail. to be shown 12/1. Enjoy this 3 bedroom, 3.5 bath spacious home with boat slip in the Sea Winds II community. Updated and move-in ready this open floor plan is perfect for entertaining and comfortable living. Features woodburning fireplace w/stone façade, custom woodwork, recessed lighting, eat-in kitchen with tile back splash, granite counters, center island, and sliding door leading to one of four balconies for great outdoor space. The primary bedroom boasts a walk-in closet, spacious bath and private outdoor balcony. First floor bonus room offers options to the new owner, whether it's a home office, gym or guest bedroom. Sliders give access to patio. Great storage and close to beach, shopping, dining, and boardwalk this is not to be missed!
Last Agent to Sell the Property
Nicole Kelly
Coldwell Banker Realty
Last Buyer's Agent
Nicole Kelly
Coldwell Banker Realty
Townhouse Details
Home Type
- Townhome
Est. Annual Taxes
- $9,205
Year Built
- Built in 1989
Lot Details
- 871 Sq Ft Lot
- River Front
- Landscaped
HOA Fees
- $499 Monthly HOA Fees
Parking
- 1 Car Direct Access Garage
- Garage Door Opener
- Driveway
- Visitor Parking
- Parking available for a boat
- Assigned Parking
Home Design
- Slab Foundation
- Shingle Roof
- Vinyl Siding
Interior Spaces
- 2,172 Sq Ft Home
- 3-Story Property
- Central Vacuum
- Built-In Features
- Crown Molding
- Tray Ceiling
- Skylights
- Recessed Lighting
- Light Fixtures
- Wood Burning Fireplace
- Sliding Doors
- Entrance Foyer
- Family Room
- Breakfast Room
- Dining Room
- Ceramic Tile Flooring
- River Views
- Attic
Kitchen
- Eat-In Kitchen
- Microwave
- Dishwasher
- Kitchen Island
- Granite Countertops
Bedrooms and Bathrooms
- 3 Bedrooms
- Primary bedroom located on third floor
- Walk-In Closet
- Primary Bathroom is a Full Bathroom
- Dual Vanity Sinks in Primary Bathroom
- Primary Bathroom Bathtub Only
- Primary Bathroom includes a Walk-In Shower
Laundry
- Laundry Room
- Dryer
- Washer
Pool
- In Ground Pool
- Outdoor Pool
- Fence Around Pool
Outdoor Features
- Dock has access to electricity and water
- Balcony
- Patio
- Exterior Lighting
Schools
- Long Branch Middle School
- Long Branch High School
Utilities
- Forced Air Zoned Heating and Cooling System
- Heating System Uses Natural Gas
- Natural Gas Water Heater
Listing and Financial Details
- Exclusions: Light fixture, rods, hardware curtains in nursery. Fabric curtains only in main house hardware stays
- Assessor Parcel Number 27-00486-0000-00008-07
Community Details
Overview
- Front Yard Maintenance
- Association fees include - see remarks, common area, exterior maint, lawn maintenance, mgmt fees, pool, snow removal
- Sea Winds Ii Subdivision
- On-Site Maintenance
Recreation
- Boat Dock
- Tennis Courts
- Community Pool
- Snow Removal
Pet Policy
- Dogs and Cats Allowed
Additional Features
- Common Area
- Resident Manager or Management On Site
Map
Home Values in the Area
Average Home Value in this Area
Property History
| Date | Event | Price | Change | Sq Ft Price |
|---|---|---|---|---|
| 01/17/2023 01/17/23 | Sold | $611,500 | -2.9% | $282 / Sq Ft |
| 12/16/2022 12/16/22 | Pending | -- | -- | -- |
| 12/01/2022 12/01/22 | For Sale | $629,900 | +34.0% | $290 / Sq Ft |
| 07/25/2018 07/25/18 | Sold | $470,000 | +15.1% | $216 / Sq Ft |
| 11/04/2015 11/04/15 | Sold | $408,500 | -- | $188 / Sq Ft |
Tax History
| Year | Tax Paid | Tax Assessment Tax Assessment Total Assessment is a certain percentage of the fair market value that is determined by local assessors to be the total taxable value of land and additions on the property. | Land | Improvement |
|---|---|---|---|---|
| 2024 | $7,617 | $590,700 | $270,000 | $320,700 |
| 2023 | $7,617 | $490,500 | $245,000 | $245,500 |
| 2022 | $9,205 | $456,300 | $240,000 | $216,300 |
| 2021 | $9,205 | $460,000 | $230,000 | $230,000 |
| 2020 | $9,796 | $468,700 | $240,000 | $228,700 |
| 2019 | $9,627 | $458,000 | $240,000 | $218,000 |
| 2018 | $8,555 | $404,700 | $220,000 | $184,700 |
| 2017 | $7,842 | $380,500 | $200,000 | $180,500 |
| 2016 | $6,627 | $327,900 | $140,000 | $187,900 |
| 2015 | $6,465 | $290,300 | $100,000 | $190,300 |
| 2014 | $6,950 | $328,900 | $160,000 | $168,900 |
Mortgage History
| Date | Status | Loan Amount | Loan Type |
|---|---|---|---|
| Previous Owner | $376,000 | New Conventional | |
| Previous Owner | $376,000 | New Conventional | |
| Previous Owner | $326,800 | New Conventional | |
| Previous Owner | $284,000 | New Conventional | |
| Previous Owner | $284,000 | New Conventional | |
| Previous Owner | $100,000 | Unknown | |
| Previous Owner | $319,500 | New Conventional | |
| Previous Owner | $248,000 | No Value Available |
Deed History
| Date | Type | Sale Price | Title Company |
|---|---|---|---|
| Deed | $611,500 | Old Republic Title | |
| Deed | $470,000 | None Available | |
| Deed | $408,500 | None Availableattorney | |
| Deed | $355,000 | Red Bank Title Agency Inc | |
| Deed | $310,000 | -- |
Similar Home in Long Branch, NJ
Source: MOREMLS (Monmouth Ocean Regional REALTORS®)
MLS Number: 22236043
APN: 27-00486-0000-00008-07
- 103 Shore Dr
- 580 Patten Ave Unit 83
- 580 Patten Ave Unit 51
- 580 Patten Ave Unit 18
- 580 Patten Ave Unit 29
- 28 Patten Ln
- 15 Airsdale Ave
- 27 Wardell Cir
- 6 Port Au Peck Ave
- 154 Airsdale Ave
- 86 Shrewsbury Dr
- 36 Monmouth Blvd
- 50 Valentine St Unit 19A
- 19 Tocci Ave
- 323 Florence Ave
- 42 Mohican Ave
- 9 Genessee Ave
- 26 Wesley St
- 4 Sydney Place
- 172 Chelton Ave






