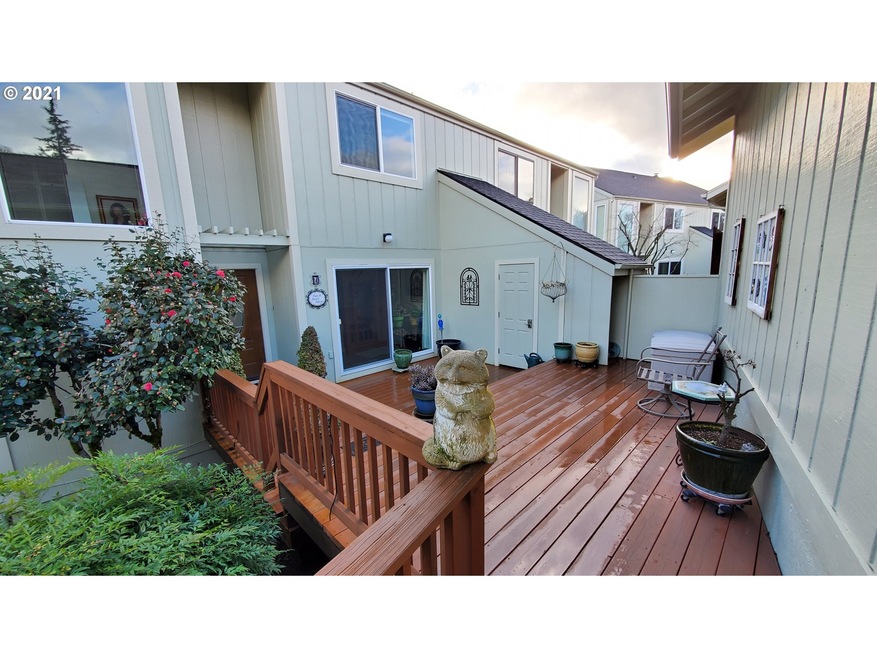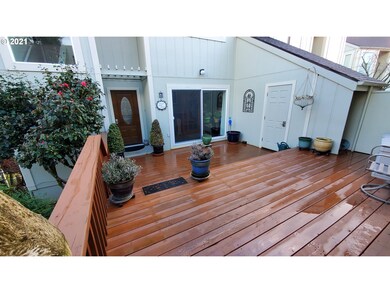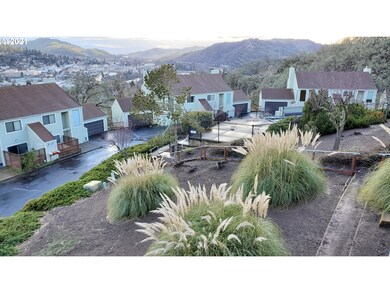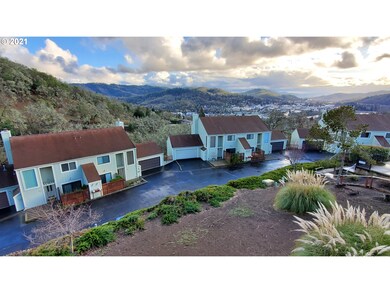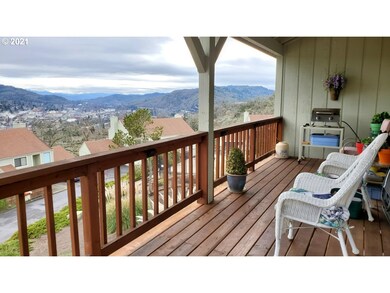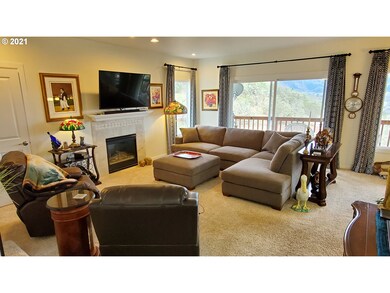
$275,000
- 3 Beds
- 2.5 Baths
- 1,718 Sq Ft
- 1770 NE Beulah Dr
- Unit 24
- Roseburg, OR
This is a rare opportunity to reside in a top tier unit in the desirable Spyglass association! Spacious, open, airy and lots of light, makes this unit comfortable and relaxing. Balconies on both main floor and bedroom floors! Open style main floor with clear flow and view to the huge sliders, opening to the large balcony deck with city views. Kitchen with granite throughout, stainless appliances,
Jennifer Drumright eXp Realty, LLC
