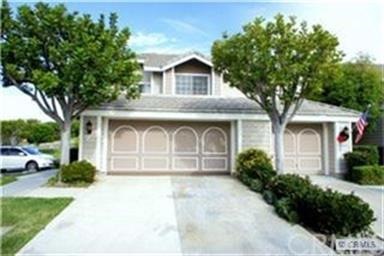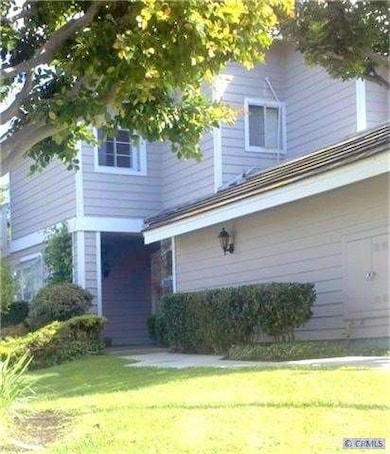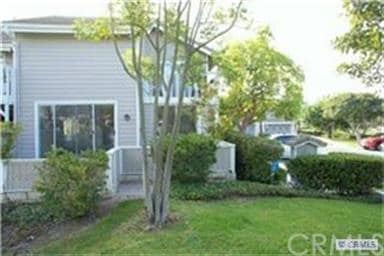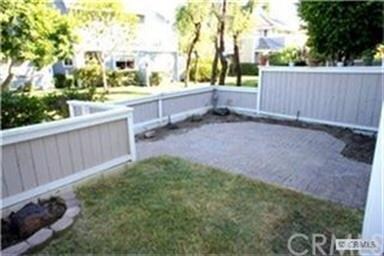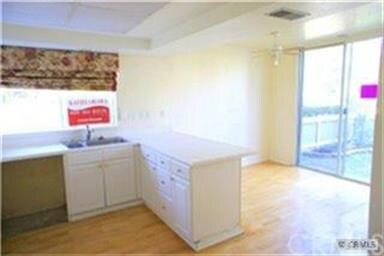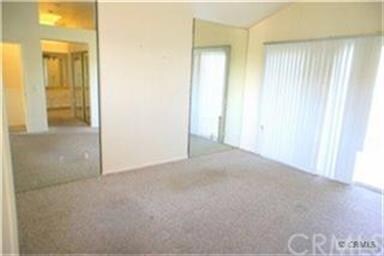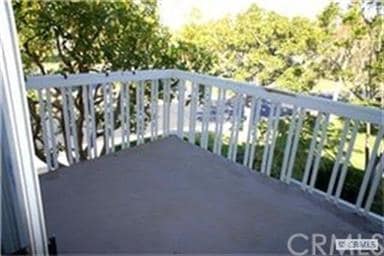
7 New Chardon Unit 37 Laguna Niguel, CA 92677
Beacon Hill NeighborhoodHighlights
- Filtered Pool
- City Lights View
- Deck
- John Malcom Elementary School Rated A
- Cape Cod Architecture
- Cathedral Ceiling
About This Home
As of March 2025This is in the affordable end of Beacon Hill, much sought location high above in Laguna Niguel. A mere 4 miles from the beach! A corner end unit, with an attached two car garage, outfitted w/custom cabinetry (DIY). Its interior shows much larger due to the expansive use of mirrors & marble in most rooms. Downstairs guest-bath remodeled w/ eclectic twist of marble & mirrors doubling the space, seeming otherwise cramped, at best. Only one adjoining neighbor; it enjoys the spaciousness of an expanded yard due to the view of a huge greenbelt adjacent to its own rear yard & patio; now add the deck off master suite! Go & preview, go see how you fit a full walk-in master closet (which can easily hold 3 wardrobes & 100 pair of shoes) all without destroying or changing the configuration of its floorplan! Come & see this remodel to believe it! This utilization of space nearly doubles that that of its neighbors in this small 143 unit conclave of attached homes.
Last Agent to Sell the Property
Kathy Ohara
Keller Williams Realty License #00606314 Listed on: 12/27/2011
Property Details
Home Type
- Condominium
Est. Annual Taxes
- $8,248
Year Built
- Built in 1985
Lot Details
- Property fronts a private road
- End Unit
- Fenced
- Front and Side Yard Sprinklers
- Private Yard
HOA Fees
- $350 Monthly HOA Fees
Parking
- 2 Car Attached Garage
- Parking Available
- Front Facing Garage
Property Views
- City Lights
- Park or Greenbelt
Home Design
- Cape Cod Architecture
- Turnkey
- Block Foundation
- Common Roof
- Wood Siding
- Clapboard
- Stucco
Interior Spaces
- 1,259 Sq Ft Home
- Cathedral Ceiling
- Wood Burning Fireplace
- Electric Fireplace
- Gas Fireplace
- Living Room
- Storage
- Laundry in Garage
- Attic
Kitchen
- Breakfast Area or Nook
- Eat-In Kitchen
Flooring
- Wood
- Carpet
- Stone
Bedrooms and Bathrooms
- 2 Bedrooms
- All Upper Level Bedrooms
- Walk-In Closet
Pool
- Filtered Pool
- In Ground Spa
Outdoor Features
- Deck
- Slab Porch or Patio
Utilities
- Central Heating and Cooling System
Listing and Financial Details
- Tax Lot 69
- Tax Tract Number 11661
- Assessor Parcel Number 93330190
Community Details
Overview
- 143 Units
- Bayberry
Amenities
- Sauna
Recreation
- Tennis Courts
- Community Pool
- Community Spa
Ownership History
Purchase Details
Home Financials for this Owner
Home Financials are based on the most recent Mortgage that was taken out on this home.Purchase Details
Home Financials for this Owner
Home Financials are based on the most recent Mortgage that was taken out on this home.Purchase Details
Home Financials for this Owner
Home Financials are based on the most recent Mortgage that was taken out on this home.Purchase Details
Home Financials for this Owner
Home Financials are based on the most recent Mortgage that was taken out on this home.Purchase Details
Purchase Details
Home Financials for this Owner
Home Financials are based on the most recent Mortgage that was taken out on this home.Purchase Details
Home Financials for this Owner
Home Financials are based on the most recent Mortgage that was taken out on this home.Purchase Details
Home Financials for this Owner
Home Financials are based on the most recent Mortgage that was taken out on this home.Similar Homes in the area
Home Values in the Area
Average Home Value in this Area
Purchase History
| Date | Type | Sale Price | Title Company |
|---|---|---|---|
| Grant Deed | $1,100,000 | California Title Company | |
| Grant Deed | $789,000 | Wfg National Title Company | |
| Grant Deed | $578,000 | Wfg National Title Co Of Ca | |
| Grant Deed | $315,000 | Civic Center Title Services | |
| Trustee Deed | $310,320 | Accommodation | |
| Grant Deed | $242,000 | Southland Title Corporation | |
| Grant Deed | $200,000 | United Title Company | |
| Grant Deed | $159,000 | Chicago Title Company |
Mortgage History
| Date | Status | Loan Amount | Loan Type |
|---|---|---|---|
| Open | $825,000 | New Conventional | |
| Previous Owner | $161,771 | Credit Line Revolving | |
| Previous Owner | $548,250 | New Conventional | |
| Previous Owner | $378,000 | New Conventional | |
| Previous Owner | $50,000 | Credit Line Revolving | |
| Previous Owner | $412,000 | Stand Alone First | |
| Previous Owner | $321,500 | Unknown | |
| Previous Owner | $19,989 | Credit Line Revolving | |
| Previous Owner | $252,000 | Unknown | |
| Previous Owner | $193,600 | No Value Available | |
| Previous Owner | $66,000 | Credit Line Revolving | |
| Previous Owner | $169,000 | Unknown | |
| Previous Owner | $160,000 | Stand Alone First | |
| Previous Owner | $171,360 | VA | |
| Previous Owner | $142,850 | No Value Available | |
| Closed | $48,400 | No Value Available |
Property History
| Date | Event | Price | Change | Sq Ft Price |
|---|---|---|---|---|
| 03/27/2025 03/27/25 | Sold | $1,100,000 | 0.0% | $751 / Sq Ft |
| 03/27/2025 03/27/25 | Pending | -- | -- | -- |
| 03/27/2025 03/27/25 | For Sale | $1,100,000 | +39.4% | $751 / Sq Ft |
| 10/07/2021 10/07/21 | Sold | $789,000 | -1.3% | $539 / Sq Ft |
| 09/09/2021 09/09/21 | Pending | -- | -- | -- |
| 08/19/2021 08/19/21 | For Sale | $799,000 | +38.2% | $545 / Sq Ft |
| 05/02/2019 05/02/19 | Sold | $578,000 | -3.7% | $395 / Sq Ft |
| 04/12/2019 04/12/19 | Pending | -- | -- | -- |
| 03/22/2019 03/22/19 | For Sale | $599,900 | +90.5% | $409 / Sq Ft |
| 01/24/2012 01/24/12 | Sold | $314,900 | 0.0% | $250 / Sq Ft |
| 01/05/2012 01/05/12 | Pending | -- | -- | -- |
| 12/27/2011 12/27/11 | For Sale | $314,900 | -- | $250 / Sq Ft |
Tax History Compared to Growth
Tax History
| Year | Tax Paid | Tax Assessment Tax Assessment Total Assessment is a certain percentage of the fair market value that is determined by local assessors to be the total taxable value of land and additions on the property. | Land | Improvement |
|---|---|---|---|---|
| 2024 | $8,248 | $820,875 | $682,745 | $138,130 |
| 2023 | $8,072 | $804,780 | $669,358 | $135,422 |
| 2022 | $7,988 | $789,000 | $656,233 | $132,767 |
| 2021 | $5,830 | $575,304 | $253,250 | $322,054 |
| 2020 | $5,772 | $569,405 | $250,653 | $318,752 |
| 2019 | $3,669 | $354,570 | $225,671 | $128,899 |
| 2018 | $3,678 | $347,618 | $221,246 | $126,372 |
| 2017 | $3,574 | $340,802 | $216,907 | $123,895 |
| 2016 | $3,595 | $334,120 | $212,654 | $121,466 |
| 2015 | $3,476 | $329,102 | $209,460 | $119,642 |
| 2014 | $3,424 | $322,656 | $205,357 | $117,299 |
Agents Affiliated with this Home
-

Seller's Agent in 2025
Sari Ward
First Team Real Estate
(949) 558-3100
60 in this area
174 Total Sales
-

Buyer's Agent in 2025
Devon Cadiz
Ashby & Graff
(310) 856-9153
1 in this area
12 Total Sales
-

Seller's Agent in 2021
Bradley Feldman
Douglas Elliman of California
(949) 678-5198
1 in this area
108 Total Sales
-
J
Seller Co-Listing Agent in 2021
Jacqueline Pearce
Douglas Elliman of California
(949) 529-6924
1 in this area
33 Total Sales
-

Buyer's Agent in 2021
John Spoelder
Better Real Estate Of OC.Inc.
(949) 697-3332
1 in this area
24 Total Sales
-
N
Seller's Agent in 2019
Nahid Aliak
Realty One Group West
(714) 606-5921
10 Total Sales
Map
Source: California Regional Multiple Listing Service (CRMLS)
MLS Number: S683055
APN: 933-301-90
- 13 New Chardon Unit 41
- 23 Pemberton Place Unit 121
- 43 Pemberton Place
- 4 Amherst
- 16 Marblehead Place
- 19 Byron Close
- 37 Terrace Cir
- 11 High Bluff
- 44 New Haven
- 16 Middleton Place
- 100 Stoney Pointe
- 23875 Catamaran Way Unit 51
- 23851 Catamaran Way Unit 1
- 16 Stoney Pointe
- 4 Ebony Glade
- 31605 E Nine Dr Unit 61F
- 1 Moss Landing
- 31601 E Nine Dr Unit 59F
- 230 Shorebreaker Dr
- 226 Shorebreaker Dr
