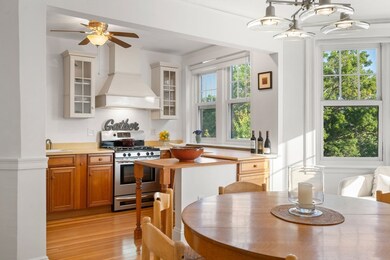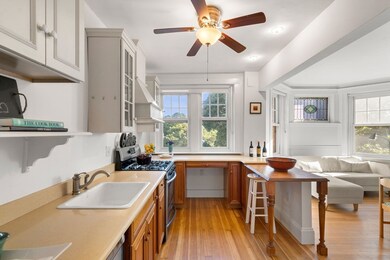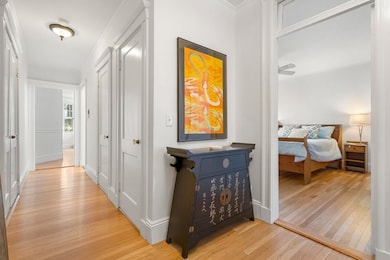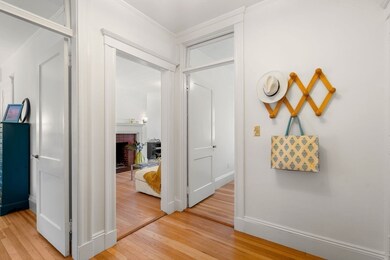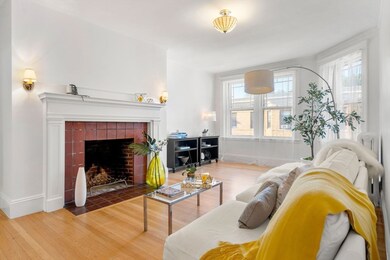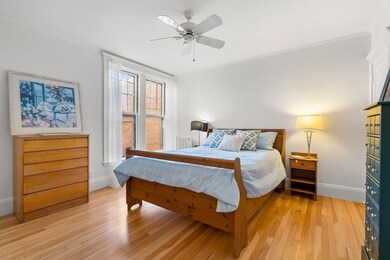
7 Newport Rd Unit 7 Cambridge, MA 02140
Baldwin NeighborhoodHighlights
- No Units Above
- 4-minute walk to Porter Square Station
- Wood Flooring
- Brownstone
- Property is near public transit
- 5-minute walk to Edward Alden Park
About This Home
As of October 2024Dive into the vibrant heart of Porter Square! This sun-drenched, freshly painted 2-bedroom penthouse apartment offers unbeatable convenience. With its generous floor plan, high ceilings, large windows that allow an abundance of natural light, period details throughout and fireplace, this charming abode will have you feeling right at home. In-unit washer/dryer, along with extra storage, shared garden space, and the benefits of a professionally managed association with low turnover rates, contribute to the appeal of this apartment. Embrace the superb location; you'll enjoy immediate access to a wide array of restaurants, cafes and the nearby T station, putting the best of the neighborhood right at your fingertips. Garage Parking nearby can be rented for $2,850.00 p.a. paid upfront till 12/31/24. This home is the perfect blend of comfort and convenience.
Property Details
Home Type
- Condominium
Est. Annual Taxes
- $5,321
Year Built
- Built in 1920
HOA Fees
- $464 Monthly HOA Fees
Parking
- 1 Car Detached Garage
- Leased Parking
- Garage Door Opener
Home Design
- Brownstone
- Brick Exterior Construction
- Rubber Roof
Interior Spaces
- 1,142 Sq Ft Home
- 1-Story Property
- 1 Fireplace
- Intercom
- Basement
Kitchen
- Range
- Dishwasher
- Disposal
Flooring
- Wood
- Tile
Bedrooms and Bathrooms
- 2 Bedrooms
- 1 Full Bathroom
- Bathtub with Shower
Laundry
- Dryer
- Washer
Utilities
- Window Unit Cooling System
- Heating System Uses Natural Gas
- Hot Water Heating System
- Heating System Uses Steam
- 110 Volts
Additional Features
- No Units Above
- Property is near public transit
Listing and Financial Details
- Assessor Parcel Number 430147
Community Details
Overview
- Association fees include heat, water, sewer, insurance, maintenance structure, ground maintenance, snow removal
- 83 Units
- Mid-Rise Condominium
- Newport Condominiums Community
Amenities
- Common Area
- Shops
- Laundry Facilities
Recreation
- Bike Trail
Pet Policy
- Call for details about the types of pets allowed
Map
Home Values in the Area
Average Home Value in this Area
Property History
| Date | Event | Price | Change | Sq Ft Price |
|---|---|---|---|---|
| 10/30/2024 10/30/24 | Sold | $925,000 | +2.8% | $810 / Sq Ft |
| 09/17/2024 09/17/24 | Pending | -- | -- | -- |
| 09/07/2024 09/07/24 | For Sale | $900,000 | +88.5% | $788 / Sq Ft |
| 03/29/2012 03/29/12 | Sold | $477,500 | -0.1% | $408 / Sq Ft |
| 01/17/2012 01/17/12 | Pending | -- | -- | -- |
| 01/11/2012 01/11/12 | For Sale | $478,000 | -- | $409 / Sq Ft |
Similar Homes in the area
Source: MLS Property Information Network (MLS PIN)
MLS Number: 73286873
- 1783 Massachusetts Ave Unit 1783B
- 11 Frost St
- 6 Arlington St Unit 31
- 3 Arlington St Unit 52
- 7 Arlington St Unit 57
- 28 Forest St Unit 2
- 737 Somerville Ave
- 22 White St Unit 2
- 32-40 White St
- 4 Washington Ave Unit 20
- 41 Bowdoin St Unit 43
- 40 Eustis St
- 73 Upland Rd
- 12 Evergreen Square
- 15 Porter St
- 89 Upland Rd Unit 2
- 8 Craigie St
- 37 Wendell St
- 65-67 Porter Rd Unit 1
- 43 Wendell St

