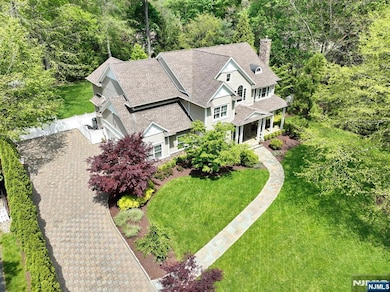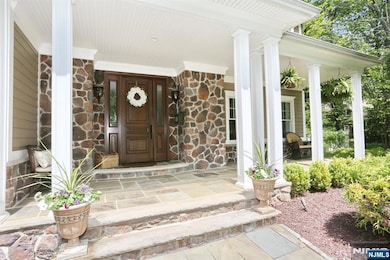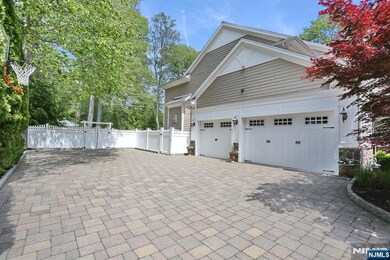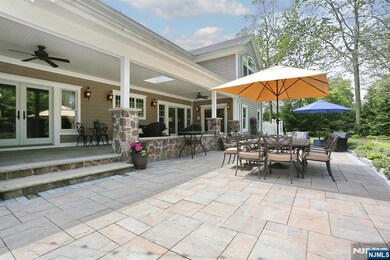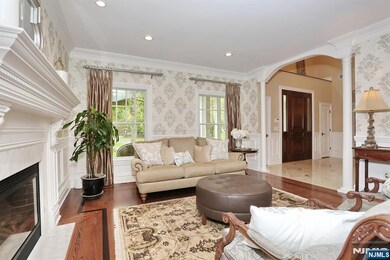7 Newton Place Allendale, NJ 07401
Estimated payment $15,978/month
Highlights
- Multiple Fireplaces
- En-Suite Primary Bedroom
- Rectangular Lot
- Hillside Elementary School Rated A
- Central Air
About This Home
Extraordinary 5-bedroom, 4 F & 2 half-bthrm custom estate ideally situated on approx 2/3 of an acre in the coveted San Jacinto section of Allendale. Nestled on one of the most stunning parcels in this highly desirable neighborhood, this exceptional home offers a rare combination of architectural elegance, superior craftsmanship, and luxurious living space.Designed and built by the current owner, a respected builder, every inch of this residence reflects meticulous attention to detail and a commitment to quality. From the intricate custom moldings to the rich finishes and thoughtful layout, this home is a true showcase of timeless design. Offering nearly 4,400 square feet on the two upper level and over 6,000 square feet of total finished living space including the fully finished lower level. This expansive home is perfectly suited for both gracious entertaining and everyday family life. The primary suite offers 2 walk-in closets with a spa-like bathroom. Another en-suite bedroom and the two other bedrooms on this floor share a J & J bathroom. The main level features elegant formal and casual living areas, enhanced by two gas fireplaces with stunning custom surrounds. The finished basement is a dream retreat, complete with a full gym, private office, guest bedroom, 1.5 bathrooms, a FR, bar, and play area, offering flexibility and comfort for every lifestyle. The beautifully landscaped property offers privacy and tranquility in an idyllic setting. Truly a "must see" property!
Open House Schedule
-
Saturday, June 07, 202512:00 to 2:00 pm6/7/2025 12:00:00 PM +00:006/7/2025 2:00:00 PM +00:00Add to Calendar
Home Details
Home Type
- Single Family
Est. Annual Taxes
- $27,166
Year Built
- 2007
Lot Details
- 0.62 Acre Lot
- Lot Dimensions are 135 x 200
- Rectangular Lot
Parking
- 2 Car Garage
Interior Spaces
- Multiple Fireplaces
- Gas Fireplace
- Finished Basement
- Basement Fills Entire Space Under The House
Bedrooms and Bathrooms
- 5 Bedrooms
- En-Suite Primary Bedroom
Schools
- Check W/Boe Elementary And Middle School
- Northern Highlands School
Utilities
- Central Air
- Heating System Uses Natural Gas
Listing and Financial Details
- Legal Lot and Block 2 / 1404
Map
Home Values in the Area
Average Home Value in this Area
Tax History
| Year | Tax Paid | Tax Assessment Tax Assessment Total Assessment is a certain percentage of the fair market value that is determined by local assessors to be the total taxable value of land and additions on the property. | Land | Improvement |
|---|---|---|---|---|
| 2024 | $27,466 | $1,288,100 | $496,500 | $791,600 |
| 2023 | $26,785 | $1,249,000 | $476,000 | $773,000 |
| 2022 | $27,035 | $1,187,300 | $443,500 | $743,800 |
| 2021 | $26,244 | $1,127,900 | $403,000 | $724,900 |
| 2020 | $27,279 | $1,130,500 | $408,000 | $722,500 |
| 2019 | $26,555 | $1,130,500 | $408,000 | $722,500 |
| 2018 | $25,765 | $1,121,700 | $408,000 | $713,700 |
| 2017 | $25,664 | $1,121,700 | $408,000 | $713,700 |
| 2016 | $25,698 | $1,121,700 | $408,000 | $713,700 |
| 2015 | $24,932 | $1,121,700 | $408,000 | $713,700 |
| 2014 | $24,974 | $1,058,500 | $393,000 | $665,500 |
Property History
| Date | Event | Price | Change | Sq Ft Price |
|---|---|---|---|---|
| 05/27/2025 05/27/25 | For Sale | $2,450,000 | -- | -- |
Purchase History
| Date | Type | Sale Price | Title Company |
|---|---|---|---|
| Deed | $745,000 | -- | |
| Deed | $785,000 | -- |
Mortgage History
| Date | Status | Loan Amount | Loan Type |
|---|---|---|---|
| Open | $1,010,161 | VA | |
| Closed | $558,000 | Unknown | |
| Closed | $385,000 | Credit Line Revolving | |
| Closed | $240,000 | Credit Line Revolving | |
| Closed | $575,000 | No Value Available |
Source: New Jersey MLS
MLS Number: 25016868
APN: 01-01404-0000-00002
- 35 Stone Fence Rd
- 28 Scott Ct
- 12 Beresford Rd
- 281 Schuyler Rd
- 6 Masterson Ct
- 246 Park Ave
- 491 Brookside Ave
- 24 Cambridge Dr
- 71 New St
- 2 Wehner Place
- 31 Lyon Rd
- 94 Longview Dr
- 1-5 Chestnut Place
- 60 Lyon Rd
- 35 Trotters Ln Unit 35
- 150 W Orchard St
- 65 Cummings Ct
- 402 Whitney Ln
- 313 Wyckoff Ave
- 12 Colonial Dr

