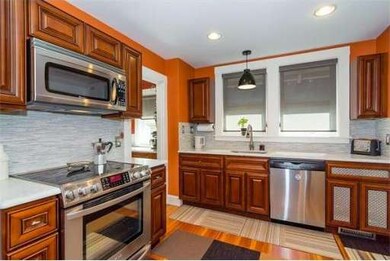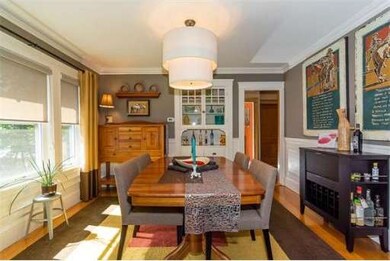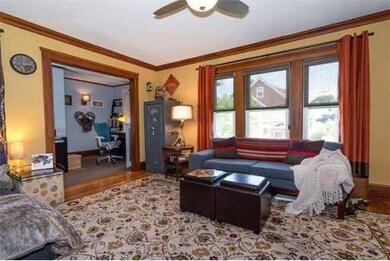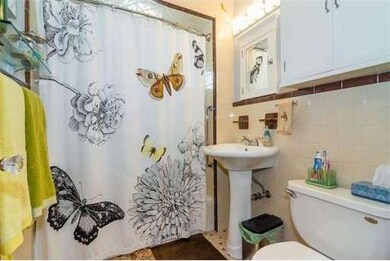
7 Newton Rd Unit 2 Arlington, MA 02474
Arlington Center NeighborhoodAbout This Home
As of February 2025Classic Arlington condo located just ½ mile to Arlington Center. Full of sunlight, this second & third floor unit is fantastic as is, or expand the walk-up attic for even more living area. Main level features gorgeous kitchen with marble counters and backsplash, stainless steel appliances, and a large pantry. Open living/dining room is great for entertaining. THREE large bedrooms PLUS a separate home office and a three-season sunroom. In-unit laundry. New gas furnace, new gas hot water heater, newer windows, and new blown-in insulation provide the utmost in energy efficiency. Need storage? This unit has half the basement plus a dedicated storage shed in the backyard. Fully landscaped yard with mature plantings and brick patio are perfect for enjoying the last days of summer. Unit also comes with two parking spots (one garage, one exterior). Less than 10 minute walk to shops & restaurants on Mass Ave.
Ownership History
Purchase Details
Home Financials for this Owner
Home Financials are based on the most recent Mortgage that was taken out on this home.Purchase Details
Purchase Details
Home Financials for this Owner
Home Financials are based on the most recent Mortgage that was taken out on this home.Purchase Details
Home Financials for this Owner
Home Financials are based on the most recent Mortgage that was taken out on this home.Purchase Details
Home Financials for this Owner
Home Financials are based on the most recent Mortgage that was taken out on this home.Purchase Details
Home Financials for this Owner
Home Financials are based on the most recent Mortgage that was taken out on this home.Map
Property Details
Home Type
Condominium
Est. Annual Taxes
$7,074
Year Built
1923
Lot Details
0
Listing Details
- Unit Level: 2
- Unit Placement: Upper
- Special Features: None
- Property Sub Type: Condos
- Year Built: 1923
Interior Features
- Has Basement: Yes
- Number of Rooms: 8
- Amenities: Public Transportation, Shopping, Park, Bike Path, Highway Access, House of Worship, Private School
- Energy: Insulated Windows, Prog. Thermostat
- Flooring: Hardwood
- Interior Amenities: Cable Available, Walk-up Attic, French Doors
- Bedroom 2: Second Floor, 11X11
- Bedroom 3: Third Floor, 12X12
- Bathroom #1: Second Floor, 7X5
- Kitchen: Second Floor, 12X9
- Laundry Room: Second Floor
- Living Room: Second Floor, 15X12
- Master Bedroom: Second Floor, 12X10
- Dining Room: Second Floor, 12X11
Exterior Features
- Exterior: Wood
- Exterior Unit Features: Porch
Garage/Parking
- Garage Parking: Detached, Assigned
- Garage Spaces: 1
- Parking: Off-Street, Assigned
- Parking Spaces: 1
Utilities
- Heat Zones: 1
- Hot Water: Natural Gas
- Utility Connections: for Electric Range, for Electric Dryer, Icemaker Connection
Condo/Co-op/Association
- Condominium Name: Seven Newton Road Condominium
- Association Fee Includes: Water, Sewer, Master Insurance
- Association Pool: No
- Management: Owner Association
- Pets Allowed: Yes w/ Restrictions
- No Units: 2
- Unit Building: 2
Similar Homes in Arlington, MA
Home Values in the Area
Average Home Value in this Area
Purchase History
| Date | Type | Sale Price | Title Company |
|---|---|---|---|
| Condominium Deed | $900,000 | None Available | |
| Condominium Deed | $900,000 | None Available | |
| Quit Claim Deed | -- | None Available | |
| Quit Claim Deed | -- | None Available | |
| Condominium Deed | $700,000 | None Available | |
| Condominium Deed | $700,000 | None Available | |
| Deed | $500,000 | -- | |
| Deed | $500,000 | -- | |
| Deed | $385,000 | -- | |
| Deed | $385,000 | -- | |
| Deed | -- | -- | |
| Deed | -- | -- |
Mortgage History
| Date | Status | Loan Amount | Loan Type |
|---|---|---|---|
| Open | $720,000 | Purchase Money Mortgage | |
| Closed | $720,000 | Purchase Money Mortgage | |
| Previous Owner | $425,000 | New Conventional | |
| Previous Owner | $304,000 | No Value Available | |
| Previous Owner | $308,000 | Purchase Money Mortgage |
Property History
| Date | Event | Price | Change | Sq Ft Price |
|---|---|---|---|---|
| 02/26/2025 02/26/25 | Sold | $900,000 | +20.0% | $639 / Sq Ft |
| 01/21/2025 01/21/25 | Pending | -- | -- | -- |
| 01/16/2025 01/16/25 | For Sale | $750,000 | +7.1% | $533 / Sq Ft |
| 11/21/2020 11/21/20 | Sold | $700,000 | 0.0% | $525 / Sq Ft |
| 10/22/2020 10/22/20 | Pending | -- | -- | -- |
| 10/15/2020 10/15/20 | For Sale | $700,000 | +40.0% | $525 / Sq Ft |
| 11/03/2014 11/03/14 | Sold | $500,000 | 0.0% | $375 / Sq Ft |
| 10/09/2014 10/09/14 | Pending | -- | -- | -- |
| 09/15/2014 09/15/14 | Off Market | $500,000 | -- | -- |
| 09/11/2014 09/11/14 | For Sale | $499,000 | -- | $374 / Sq Ft |
Tax History
| Year | Tax Paid | Tax Assessment Tax Assessment Total Assessment is a certain percentage of the fair market value that is determined by local assessors to be the total taxable value of land and additions on the property. | Land | Improvement |
|---|---|---|---|---|
| 2025 | $7,074 | $656,800 | $0 | $656,800 |
| 2024 | $6,778 | $640,000 | $0 | $640,000 |
| 2023 | $6,935 | $618,600 | $0 | $618,600 |
| 2022 | $6,863 | $601,000 | $0 | $601,000 |
| 2021 | $6,617 | $583,500 | $0 | $583,500 |
| 2020 | $6,357 | $574,800 | $0 | $574,800 |
| 2019 | $6,443 | $572,200 | $0 | $572,200 |
| 2018 | $6,138 | $506,000 | $0 | $506,000 |
| 2017 | $5,793 | $461,200 | $0 | $461,200 |
| 2016 | $5,862 | $458,000 | $0 | $458,000 |
| 2015 | $5,473 | $403,900 | $0 | $403,900 |
Source: MLS Property Information Network (MLS PIN)
MLS Number: 71741710
APN: ARLI-000047A-000005-000072
- 81 Maynard St Unit 2
- 0 Jerome St Unit 72734260
- 74 Webster St Unit 74
- 75 Franklin St Unit Front
- 65 Park St
- 132 Warren St Unit A
- 47 Mystic St Unit 4E
- 47 Mystic St Unit 1F
- 72 Rawson Rd Unit 2
- 11 Brookdale Rd Unit 11
- 39 Oak Ridge Rd
- 10 Rawson Rd
- 27 Coolidge Rd
- 111 Sharon St Unit 1
- 2 Draper Ave Unit 2
- 259 Mystic St
- 29 Harvard Ave Unit 30
- 173 Arlington St
- 16 Richfield Rd
- 12 Pond Ln Unit 66






