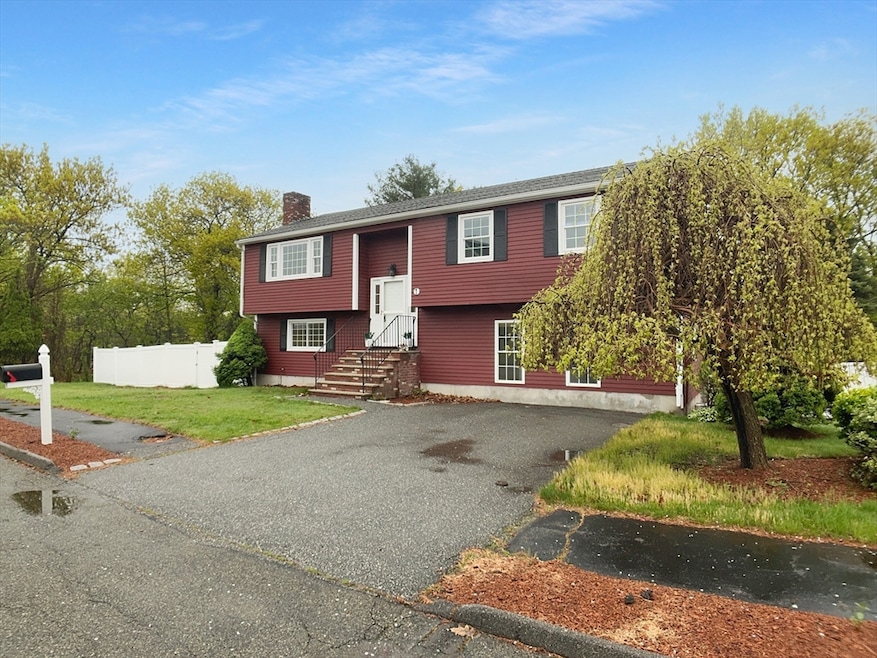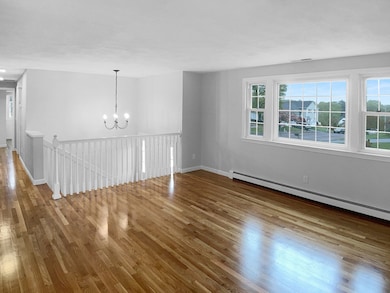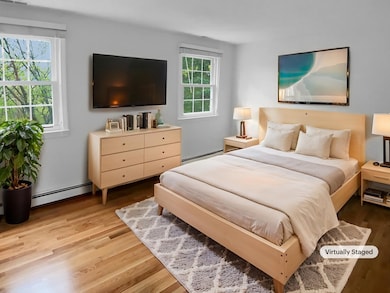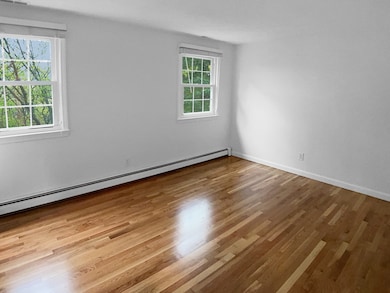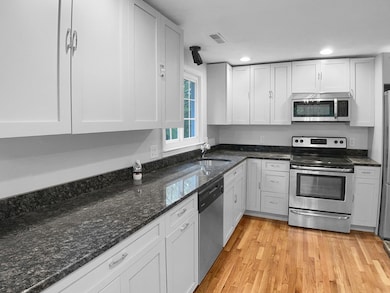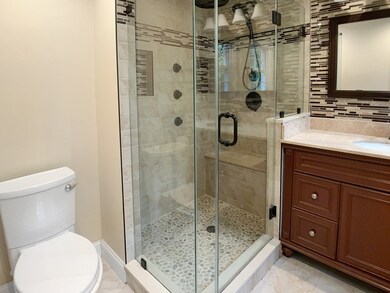PENDING
$66K PRICE DROP
7 Nirvana Dr Saugus, MA 01906
Lynnhurst NeighborhoodEstimated payment $4,922/month
Total Views
52,163
4
Beds
2
Baths
2,288
Sq Ft
$358
Price per Sq Ft
Highlights
- Wood Flooring
- No HOA
- Baseboard Heating
- 1 Fireplace
- Central Air
- Level Lot
About This Home
Your dream home is waiting for you. Head to the spacious primary suite with good layout and closet included. Take advantage of the extended counter space in the primary bathroom complete with double sinks and under sink storage. Hurry, this won’t last long!
Home Details
Home Type
- Single Family
Est. Annual Taxes
- $8,027
Year Built
- Built in 1992
Lot Details
- 10,001 Sq Ft Lot
- Level Lot
- Property is zoned NA
Home Design
- Split Level Home
- Concrete Perimeter Foundation
Interior Spaces
- 2,288 Sq Ft Home
- 1 Fireplace
Kitchen
- Range
- Microwave
- Dishwasher
Flooring
- Wood
- Carpet
- Tile
Bedrooms and Bathrooms
- 4 Bedrooms
- 2 Full Bathrooms
Utilities
- Central Air
- Heating System Uses Oil
- Baseboard Heating
- Water Heater
Community Details
- No Home Owners Association
Listing and Financial Details
- Assessor Parcel Number M:011E B:0010 L:0003,2158883
Map
Create a Home Valuation Report for This Property
The Home Valuation Report is an in-depth analysis detailing your home's value as well as a comparison with similar homes in the area
Home Values in the Area
Average Home Value in this Area
Tax History
| Year | Tax Paid | Tax Assessment Tax Assessment Total Assessment is a certain percentage of the fair market value that is determined by local assessors to be the total taxable value of land and additions on the property. | Land | Improvement |
|---|---|---|---|---|
| 2025 | $8,027 | $751,600 | $355,500 | $396,100 |
| 2024 | $7,768 | $729,400 | $342,000 | $387,400 |
| 2023 | $7,649 | $679,300 | $310,500 | $368,800 |
| 2022 | $7,439 | $619,400 | $282,600 | $336,800 |
| 2021 | $7,188 | $582,500 | $245,700 | $336,800 |
| 2020 | $6,532 | $548,000 | $245,700 | $302,300 |
| 2019 | $6,278 | $515,400 | $234,000 | $281,400 |
| 2018 | $5,712 | $493,300 | $222,300 | $271,000 |
| 2017 | $5,471 | $454,000 | $211,500 | $242,500 |
| 2016 | $4,978 | $408,000 | $202,700 | $205,300 |
| 2015 | $4,670 | $388,500 | $192,900 | $195,600 |
| 2014 | $4,055 | $349,300 | $183,300 | $166,000 |
Source: Public Records
Property History
| Date | Event | Price | List to Sale | Price per Sq Ft | Prior Sale |
|---|---|---|---|---|---|
| 02/10/2026 02/10/26 | Pending | -- | -- | -- | |
| 01/13/2026 01/13/26 | For Sale | $819,000 | 0.0% | $358 / Sq Ft | |
| 12/31/2025 12/31/25 | Pending | -- | -- | -- | |
| 11/20/2025 11/20/25 | Price Changed | $819,000 | -0.7% | $358 / Sq Ft | |
| 10/30/2025 10/30/25 | Price Changed | $825,000 | -0.7% | $361 / Sq Ft | |
| 10/08/2025 10/08/25 | For Sale | $831,000 | 0.0% | $363 / Sq Ft | |
| 08/22/2025 08/22/25 | Off Market | $831,000 | -- | -- | |
| 08/21/2025 08/21/25 | Price Changed | $831,000 | -1.1% | $363 / Sq Ft | |
| 08/07/2025 08/07/25 | Price Changed | $840,000 | -1.2% | $367 / Sq Ft | |
| 07/24/2025 07/24/25 | Price Changed | $850,000 | -1.0% | $372 / Sq Ft | |
| 07/03/2025 07/03/25 | Price Changed | $859,000 | -1.2% | $375 / Sq Ft | |
| 06/17/2025 06/17/25 | For Sale | $869,000 | 0.0% | $380 / Sq Ft | |
| 06/02/2025 06/02/25 | For Sale | $869,000 | 0.0% | $380 / Sq Ft | |
| 05/30/2025 05/30/25 | Off Market | $869,000 | -- | -- | |
| 05/21/2025 05/21/25 | Pending | -- | -- | -- | |
| 05/18/2025 05/18/25 | Pending | -- | -- | -- | |
| 05/15/2025 05/15/25 | Price Changed | $869,000 | -1.8% | $380 / Sq Ft | |
| 05/07/2025 05/07/25 | For Sale | $885,000 | +54.3% | $387 / Sq Ft | |
| 05/13/2019 05/13/19 | Sold | $573,500 | +0.6% | $330 / Sq Ft | View Prior Sale |
| 04/03/2019 04/03/19 | Pending | -- | -- | -- | |
| 03/25/2019 03/25/19 | For Sale | $569,900 | +26.6% | $328 / Sq Ft | |
| 11/17/2016 11/17/16 | Sold | $450,000 | -4.2% | $260 / Sq Ft | View Prior Sale |
| 10/07/2016 10/07/16 | Pending | -- | -- | -- | |
| 09/23/2016 09/23/16 | Price Changed | $469,970 | -4.1% | $271 / Sq Ft | |
| 09/07/2016 09/07/16 | Price Changed | $489,970 | -1.2% | $283 / Sq Ft | |
| 08/26/2016 08/26/16 | Price Changed | $495,787 | -0.8% | $286 / Sq Ft | |
| 08/11/2016 08/11/16 | For Sale | $499,900 | -- | $288 / Sq Ft |
Source: MLS Property Information Network (MLS PIN)
Purchase History
| Date | Type | Sale Price | Title Company |
|---|---|---|---|
| Foreclosure Deed | $353,000 | -- | |
| Deed | $455,000 | -- | |
| Deed | $415,000 | -- |
Source: Public Records
Mortgage History
| Date | Status | Loan Amount | Loan Type |
|---|---|---|---|
| Previous Owner | $400,000 | No Value Available | |
| Previous Owner | $333,700 | Purchase Money Mortgage |
Source: Public Records
Source: MLS Property Information Network (MLS PIN)
MLS Number: 73371423
APN: SAUG-000011E-000010-000003
Nearby Homes
- 29 Susan Dr
- 846 Broadway Unit 40
- 38 Appleton St
- 148 Forest St
- 7 Central St
- 24 Palmetto St
- 348 Lynn Fells Pkwy
- 227 Walnut St
- 905 Sherwood Forest Ln
- 62 Main St
- 9 Walden Pond Ave
- 21 Athens Dr
- 52 Hesper St
- 23 Orchard Ave
- 36 Jasper St
- 57 Vine St
- 1215 Sheffield Way
- 25 Auburn St
- 4 Oneil Way
- 86 Lynn Fells Pkwy
Your Personal Tour Guide
Ask me questions while you tour the home.
