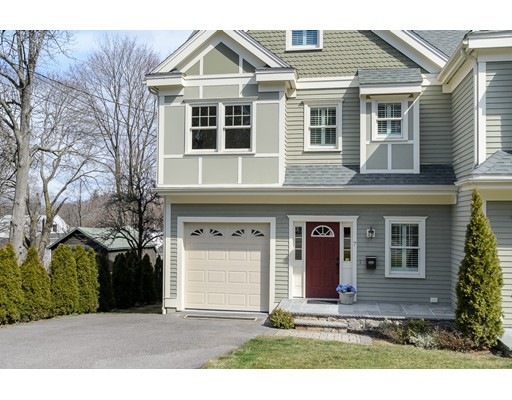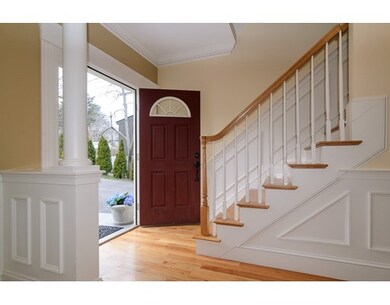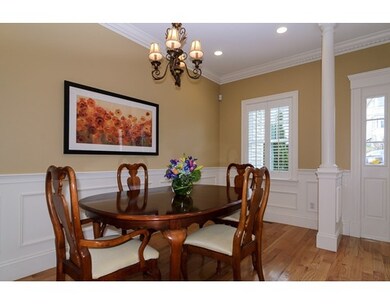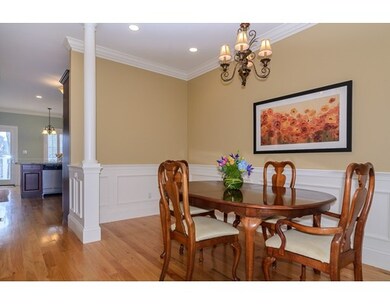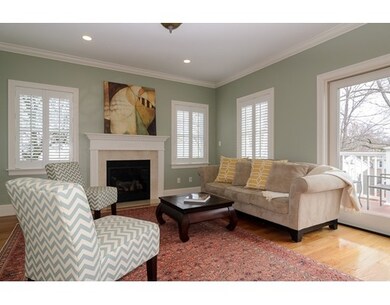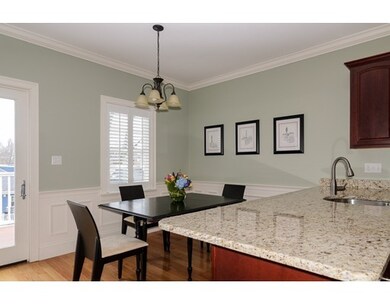
7 Nonantum St Unit 7 Newton, MA 02458
Brighton NeighborhoodAbout This Home
As of December 2024This pristine townhouse in the desirable Farlow Hill/Newton Corner location offers a fabulous lifestyle! There are tall ceilings, beautiful moldings, hardwood floors and an abundance of natural light. The first floor has a welcoming foyer, formal dining room, and an eat-in, granite and cherry kitchen with stainless appliances. There is also a fireplaced living room from which you can step out to the deck and enjoy lovely views. The second floor features a master bedroom with a luxurious bath and ample closet space, two additional, well-proportioned bedrooms, a family bath and laundry. The third floor space could be an alternate master bedroom, guest/au-pair suite, play/game room, office or a combination of all. There is a walkout lower level which consists of a family room, powder room, storage and access to a patio and private backyard. All this plus an ideal commuting location and proximity to parks, schools, public transportation, shopping, restaurants and more!
Property Details
Home Type
Condominium
Est. Annual Taxes
$12,544
Year Built
2009
Lot Details
0
Listing Details
- Unit Level: 1
- Unit Placement: Street
- Property Type: Condominium/Co-Op
- Other Agent: 1.00
- Special Features: None
- Property Sub Type: Condos
- Year Built: 2009
Interior Features
- Appliances: Range, Dishwasher, Disposal, Microwave, Refrigerator, Freezer, Washer, Dryer
- Fireplaces: 1
- Has Basement: Yes
- Fireplaces: 1
- Number of Rooms: 8
- Amenities: Public Transportation, Shopping, Park, Walk/Jog Trails, Golf Course, Medical Facility, Laundromat, Bike Path, Private School, Public School, University
- Electric: Circuit Breakers
- Energy: Insulated Windows, Insulated Doors, Prog. Thermostat
- Flooring: Tile, Hardwood
- Interior Amenities: Central Vacuum, Cable Available, French Doors
- Bedroom 2: Second Floor
- Bedroom 3: Second Floor
- Bedroom 4: Third Floor
- Bathroom #1: First Floor
- Bathroom #2: Second Floor
- Bathroom #3: Second Floor
- Kitchen: First Floor
- Laundry Room: Second Floor
- Living Room: First Floor
- Master Bedroom: Second Floor
- Master Bedroom Description: Bathroom - Full, Flooring - Hardwood
- Dining Room: First Floor
- Family Room: Basement
- Oth1 Room Name: Sitting Room
- Oth1 Dscrp: Flooring - Hardwood, Recessed Lighting
- Oth1 Level: Third Floor
- Oth2 Room Name: Bathroom
- Oth2 Dscrp: Bathroom - Full, Bathroom - Tiled With Tub & Shower
- Oth2 Level: Third Floor
- No Living Levels: 4
Exterior Features
- Roof: Asphalt/Fiberglass Shingles
- Construction: Frame
- Exterior: Wood
- Exterior Unit Features: Deck - Wood, Patio, Gutters, Sprinkler System
Garage/Parking
- Garage Parking: Attached, Garage Door Opener, Storage
- Garage Spaces: 1
- Parking: Off-Street, Paved Driveway
- Parking Spaces: 3
Utilities
- Cooling: Central Air
- Heating: Forced Air, Gas
- Cooling Zones: 2
- Heat Zones: 2
- Hot Water: Natural Gas
- Sewer: City/Town Sewer
- Water: City/Town Water
Condo/Co-op/Association
- Association Fee Includes: Master Insurance
- Pets Allowed: Yes
- No Units: 2
- Unit Building: 7
Fee Information
- Fee Interval: Monthly
Schools
- Elementary School: Underwood
- Middle School: Bigelow
- High School: Newton North
Lot Info
- Assessor Parcel Number: S:72 B:018 L:0008A
- Zoning: MR1
Ownership History
Purchase Details
Home Financials for this Owner
Home Financials are based on the most recent Mortgage that was taken out on this home.Purchase Details
Home Financials for this Owner
Home Financials are based on the most recent Mortgage that was taken out on this home.Purchase Details
Home Financials for this Owner
Home Financials are based on the most recent Mortgage that was taken out on this home.Purchase Details
Home Financials for this Owner
Home Financials are based on the most recent Mortgage that was taken out on this home.Similar Homes in the area
Home Values in the Area
Average Home Value in this Area
Purchase History
| Date | Type | Sale Price | Title Company |
|---|---|---|---|
| Not Resolvable | $1,250,000 | None Available | |
| Not Resolvable | $1,000,100 | -- | |
| Quit Claim Deed | -- | -- | |
| Quit Claim Deed | -- | -- | |
| Deed | $715,000 | -- | |
| Deed | $715,000 | -- | |
| Deed | $715,000 | -- |
Mortgage History
| Date | Status | Loan Amount | Loan Type |
|---|---|---|---|
| Open | $1,123,750 | Purchase Money Mortgage | |
| Closed | $1,123,750 | Purchase Money Mortgage | |
| Previous Owner | $1,000,000 | Adjustable Rate Mortgage/ARM | |
| Previous Owner | $417,000 | No Value Available | |
| Previous Owner | $510,230 | No Value Available | |
| Previous Owner | $520,000 | Purchase Money Mortgage |
Property History
| Date | Event | Price | Change | Sq Ft Price |
|---|---|---|---|---|
| 12/20/2024 12/20/24 | Sold | $1,650,000 | -2.7% | $582 / Sq Ft |
| 11/10/2024 11/10/24 | Pending | -- | -- | -- |
| 10/10/2024 10/10/24 | For Sale | $1,695,000 | +35.6% | $598 / Sq Ft |
| 01/15/2021 01/15/21 | Sold | $1,250,000 | -7.3% | $441 / Sq Ft |
| 11/25/2020 11/25/20 | Pending | -- | -- | -- |
| 11/03/2020 11/03/20 | For Sale | $1,349,000 | +34.9% | $476 / Sq Ft |
| 08/05/2016 08/05/16 | Sold | $1,000,100 | +0.5% | $353 / Sq Ft |
| 04/02/2016 04/02/16 | Pending | -- | -- | -- |
| 03/30/2016 03/30/16 | For Sale | $995,000 | -- | $351 / Sq Ft |
Tax History Compared to Growth
Tax History
| Year | Tax Paid | Tax Assessment Tax Assessment Total Assessment is a certain percentage of the fair market value that is determined by local assessors to be the total taxable value of land and additions on the property. | Land | Improvement |
|---|---|---|---|---|
| 2025 | $12,544 | $1,280,000 | $0 | $1,280,000 |
| 2024 | $12,129 | $1,242,700 | $0 | $1,242,700 |
| 2023 | $12,118 | $1,190,400 | $0 | $1,190,400 |
| 2022 | $11,716 | $1,113,700 | $0 | $1,113,700 |
| 2021 | $11,306 | $1,050,700 | $0 | $1,050,700 |
| 2020 | $10,969 | $1,050,700 | $0 | $1,050,700 |
| 2019 | $10,660 | $1,020,100 | $0 | $1,020,100 |
| 2018 | $9,910 | $915,900 | $0 | $915,900 |
| 2017 | $9,609 | $864,100 | $0 | $864,100 |
| 2016 | $9,190 | $807,600 | $0 | $807,600 |
| 2015 | $8,929 | $769,100 | $0 | $769,100 |
Agents Affiliated with this Home
-

Seller's Agent in 2024
Mark Ruane
MGS Group Real Estate LTD
(508) 612-6217
1 in this area
33 Total Sales
-

Buyer's Agent in 2024
Matt Rositano
Preservation Properties
(617) 794-2394
1 in this area
12 Total Sales
-

Seller's Agent in 2021
Patricia Baker
Keller Williams Realty
(617) 872-0033
3 in this area
114 Total Sales
-

Buyer's Agent in 2021
Michael Moran
Gibson Sothebys International Realty
(617) 733-7660
1 in this area
97 Total Sales
-

Seller's Agent in 2016
Lisa Curlett
Compass
(781) 267-2844
12 Total Sales
Map
Source: MLS Property Information Network (MLS PIN)
MLS Number: 71979325
APN: NEWT-000072-000018-000008A
- 150 Nonantum St
- 121 Tremont St Unit B1
- 121 Tremont St Unit A2
- 130-132 Nonantum St
- 99 Tremont St Unit 105
- 99 Tremont St Unit 205
- 99 Tremont St Unit 213
- 99 Tremont St Unit 415
- 709 Washington St Unit 709
- 664 Washington St
- 21 Glenley Terrace
- 131 Huntington Rd
- 70 Washington St Unit 70
- 48 Nonantum St
- 35 Nonantum St Unit E
- 155 Waverley Ave
- 12 Valley Spring Rd
- 188 Newton St Unit 6
- 21 Waterston Rd
- 28 Adair Rd
