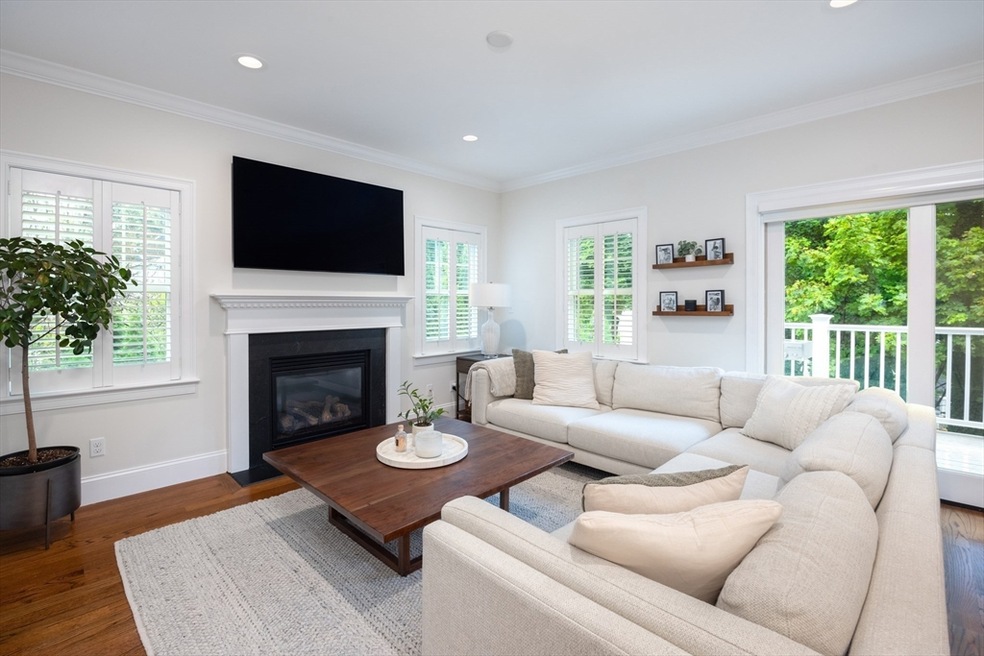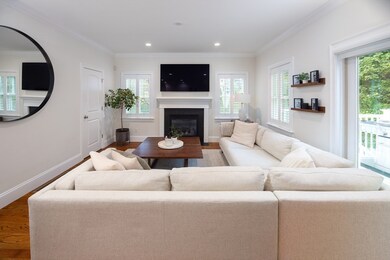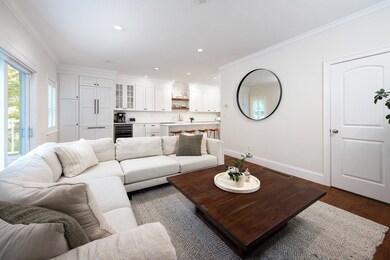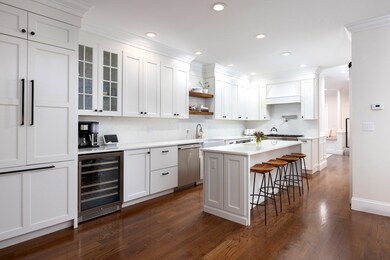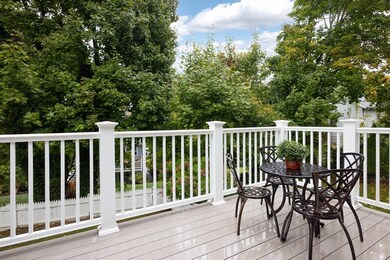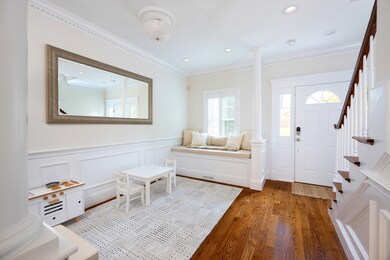
7 Nonantum St Unit 7 Newton, MA 02458
Brighton NeighborhoodHighlights
- Medical Services
- Deck
- Wood Flooring
- Underwood Elementary School Rated A
- Property is near public transit
- 1 Fireplace
About This Home
As of December 2024A breathtaking and fully renovated Townhome that lives like a single family residence with a private driveway, garage and fenced-in yard. Situated within the heart of historic Newton Corner and at the foot of Farlow Hill is a remarkable 4 bedroom, 3 full/2 half bathroom home providing two primary suites, a walk-out finished lower level, and a hill-side tree lined setting. A home that checks all of the boxes. An ideal location with easy accessibility to the City of Boston, major transportation points, and some of the area's finest cafes and dining destinations.
Townhouse Details
Home Type
- Townhome
Est. Annual Taxes
- $12,129
Year Built
- Built in 2009
Lot Details
- End Unit
- Fenced Yard
- Fenced
Parking
- 1 Car Attached Garage
- Off-Street Parking
Interior Spaces
- 2,835 Sq Ft Home
- 4-Story Property
- Central Vacuum
- 1 Fireplace
- Basement
Kitchen
- Range<<rangeHoodToken>>
- <<microwave>>
- Freezer
- Dishwasher
- Wine Refrigerator
- Disposal
- Instant Hot Water
Flooring
- Wood
- Tile
- Vinyl
Bedrooms and Bathrooms
- 4 Bedrooms
Laundry
- Laundry in unit
- Dryer
- Washer
Outdoor Features
- Deck
Location
- Property is near public transit
- Property is near schools
Schools
- Underwood Elementary School
- Bigelow Middle School
- North High School
Utilities
- Forced Air Heating and Cooling System
- 2 Cooling Zones
- 2 Heating Zones
- Heating System Uses Natural Gas
Listing and Financial Details
- Legal Lot and Block 0008A / 018
- Assessor Parcel Number 4834752
Community Details
Overview
- Association fees include insurance
- 2 Units
- 5 7 Nonantum Street Condominium Community
Amenities
- Medical Services
Recreation
- Park
- Jogging Path
Pet Policy
- Call for details about the types of pets allowed
Ownership History
Purchase Details
Home Financials for this Owner
Home Financials are based on the most recent Mortgage that was taken out on this home.Purchase Details
Home Financials for this Owner
Home Financials are based on the most recent Mortgage that was taken out on this home.Purchase Details
Home Financials for this Owner
Home Financials are based on the most recent Mortgage that was taken out on this home.Purchase Details
Home Financials for this Owner
Home Financials are based on the most recent Mortgage that was taken out on this home.Similar Homes in Newton, MA
Home Values in the Area
Average Home Value in this Area
Purchase History
| Date | Type | Sale Price | Title Company |
|---|---|---|---|
| Not Resolvable | $1,250,000 | None Available | |
| Not Resolvable | $1,000,100 | -- | |
| Quit Claim Deed | -- | -- | |
| Quit Claim Deed | -- | -- | |
| Deed | $715,000 | -- | |
| Deed | $715,000 | -- | |
| Deed | $715,000 | -- |
Mortgage History
| Date | Status | Loan Amount | Loan Type |
|---|---|---|---|
| Open | $1,123,750 | Purchase Money Mortgage | |
| Closed | $1,123,750 | Purchase Money Mortgage | |
| Previous Owner | $1,000,000 | Adjustable Rate Mortgage/ARM | |
| Previous Owner | $417,000 | No Value Available | |
| Previous Owner | $510,230 | No Value Available | |
| Previous Owner | $520,000 | Purchase Money Mortgage |
Property History
| Date | Event | Price | Change | Sq Ft Price |
|---|---|---|---|---|
| 12/20/2024 12/20/24 | Sold | $1,650,000 | -2.7% | $582 / Sq Ft |
| 11/10/2024 11/10/24 | Pending | -- | -- | -- |
| 10/10/2024 10/10/24 | For Sale | $1,695,000 | +35.6% | $598 / Sq Ft |
| 01/15/2021 01/15/21 | Sold | $1,250,000 | -7.3% | $441 / Sq Ft |
| 11/25/2020 11/25/20 | Pending | -- | -- | -- |
| 11/03/2020 11/03/20 | For Sale | $1,349,000 | +34.9% | $476 / Sq Ft |
| 08/05/2016 08/05/16 | Sold | $1,000,100 | +0.5% | $353 / Sq Ft |
| 04/02/2016 04/02/16 | Pending | -- | -- | -- |
| 03/30/2016 03/30/16 | For Sale | $995,000 | -- | $351 / Sq Ft |
Tax History Compared to Growth
Tax History
| Year | Tax Paid | Tax Assessment Tax Assessment Total Assessment is a certain percentage of the fair market value that is determined by local assessors to be the total taxable value of land and additions on the property. | Land | Improvement |
|---|---|---|---|---|
| 2025 | $12,544 | $1,280,000 | $0 | $1,280,000 |
| 2024 | $12,129 | $1,242,700 | $0 | $1,242,700 |
| 2023 | $12,118 | $1,190,400 | $0 | $1,190,400 |
| 2022 | $11,716 | $1,113,700 | $0 | $1,113,700 |
| 2021 | $11,306 | $1,050,700 | $0 | $1,050,700 |
| 2020 | $10,969 | $1,050,700 | $0 | $1,050,700 |
| 2019 | $10,660 | $1,020,100 | $0 | $1,020,100 |
| 2018 | $9,910 | $915,900 | $0 | $915,900 |
| 2017 | $9,609 | $864,100 | $0 | $864,100 |
| 2016 | $9,190 | $807,600 | $0 | $807,600 |
| 2015 | $8,929 | $769,100 | $0 | $769,100 |
Agents Affiliated with this Home
-
Mark Ruane

Seller's Agent in 2024
Mark Ruane
MGS Group Real Estate LTD
(508) 612-6217
1 in this area
32 Total Sales
-
Matt Rositano

Buyer's Agent in 2024
Matt Rositano
Preservation Properties
(617) 794-2394
1 in this area
12 Total Sales
-
Patricia Baker

Seller's Agent in 2021
Patricia Baker
Keller Williams Realty
(617) 872-0033
3 in this area
112 Total Sales
-
Michael Moran

Buyer's Agent in 2021
Michael Moran
Gibson Sothebys International Realty
(617) 733-7660
1 in this area
97 Total Sales
-
Lisa Curlett

Seller's Agent in 2016
Lisa Curlett
Compass
(781) 267-2844
10 Total Sales
Map
Source: MLS Property Information Network (MLS PIN)
MLS Number: 73300795
APN: NEWT-000072-000018-000008A
- 150 Nonantum St
- 130-132 Nonantum St
- 121 Tremont St Unit B4
- 121 Tremont St Unit B1
- 121 Tremont St Unit A2
- 11 Marlboro St
- 4 Tremont Place Unit 4
- 99 Tremont St Unit 105
- 99 Tremont St Unit 205
- 99 Tremont St Unit 413
- 99 Tremont St Unit 213
- 99 Tremont St Unit 303
- 99 Tremont St Unit 415
- 96 Nonantum St
- 709 Washington St Unit 709
- 21 Glenley Terrace
- 664 Washington St
- 18-20 Presentation Rd
- 131 Huntington Rd
- 155 Waverley Ave
