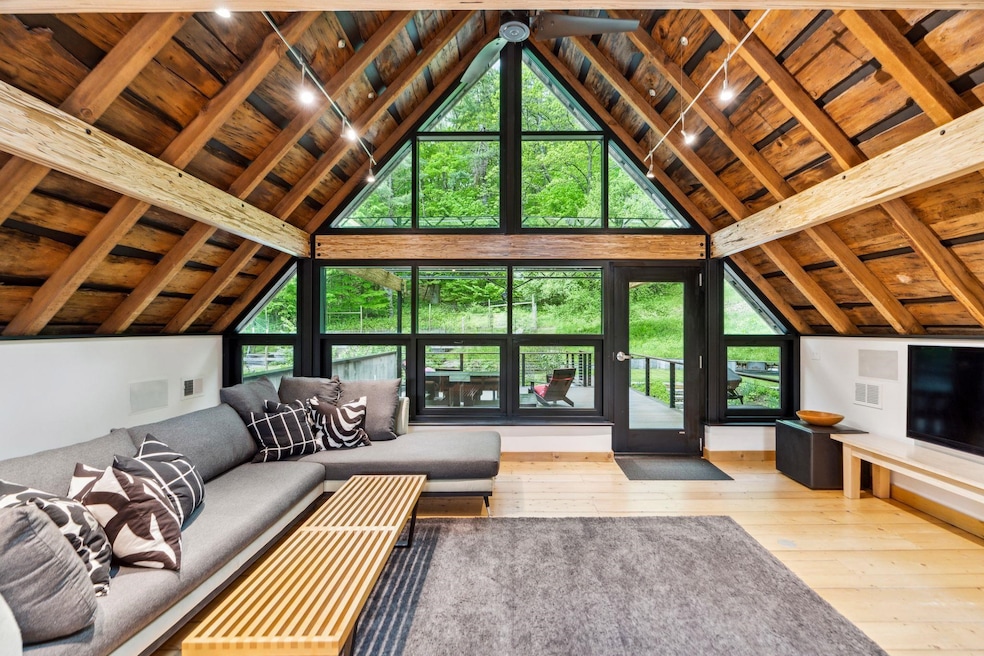
7 North St Woodstock, VT 05091
Estimated payment $11,180/month
Highlights
- Solar Power System
- Deck
- Natural Light
- Cape Cod Architecture
- Radiant Floor
- 5-minute walk to Marsh - Billings - Rockefeller National Historic Park
About This Home
Stunning Renovated Antique Cape in the Heart of Woodstock Village!
Tucked away on over an acre of beautifully landscaped land directly abutting the Marsh-Billings-Rockefeller National Park, this fully renovated antique Cape offers the rare combination of historic charm, modern efficiency, and unbeatable walkability. Located in the heart of Woodstock Village, you can stroll to the village green, shops, restaurants, schools, and trailheads—leave the car behind and enjoy the best of village living.
Every system in the home has been thoughtfully updated: all new wiring, plumbing, windows, roof, and high-performance heating and cooling. Geothermal and solar systems power the home efficiently and sustainably, while central air conditioning and radiant floor heating ensure year-round comfort.
The floor plan is both flexible and inviting, with two spacious bedrooms—including a primary suite—located on the first floor and easily adaptable to accommodate a third bedroom. Upstairs, a bright, open-concept kitchen and living/dining area lead directly to a glass-covered deck that offers a birds-eye view of the surrounding gardens, village homes, and the conserved forest of Mt. Tom.
Outside, extensive perennial beds, raised gardens, and mature plantings create a lush, private oasis.
This is a home that lives lightly on the land while offering the walkable, in-town lifestyle so many seek—an exceptional opportunity in one of Vermont’s most desirable villages.
Listing Agent
Williamson Group Sothebys Intl. Realty Brokerage Phone: 410-200-3536 License #082.0107927 Listed on: 05/29/2025

Home Details
Home Type
- Single Family
Year Built
- Built in 1880
Lot Details
- 1.13 Acre Lot
- Sloped Lot
- Garden
Parking
- 2 Car Garage
- Gravel Driveway
Home Design
- Cape Cod Architecture
- Concrete Foundation
- Stone Foundation
- Wood Frame Construction
- Wood Siding
Interior Spaces
- Property has 1 Level
- Natural Light
- Open Floorplan
- Basement
- Interior Basement Entry
Kitchen
- Freezer
- Dishwasher
Flooring
- Wood
- Radiant Floor
- Concrete
Bedrooms and Bathrooms
- 2 Bedrooms
- En-Suite Bathroom
Laundry
- Laundry on main level
- Dryer
- Washer
Accessible Home Design
- Accessible Full Bathroom
- Hard or Low Nap Flooring
Eco-Friendly Details
- Whole House Exhaust Ventilation
- Solar Power System
Outdoor Features
- Deck
Schools
- Woodstock Elementary School
- Woodstock Union Middle Sch
- Woodstock Senior Uhsd #4 High School
Utilities
- Central Air
- Heat Pump System
- Geothermal Heating and Cooling
- Drilled Well
- High Speed Internet
Community Details
- Trails
Map
Home Values in the Area
Average Home Value in this Area
Property History
| Date | Event | Price | Change | Sq Ft Price |
|---|---|---|---|---|
| 07/13/2025 07/13/25 | Price Changed | $1,745,000 | -5.7% | $829 / Sq Ft |
| 05/29/2025 05/29/25 | For Sale | $1,850,000 | -- | $878 / Sq Ft |
Similar Homes in Woodstock, VT
Source: PrimeMLS
MLS Number: 5043657
APN: (250) 20.51.05
- 39 Elm St Unit B
- 2 Pleasant St
- 15 Central St
- 2 High St
- 18 The Green
- 20 The Green
- 7 Slayton Terrace
- 13 Slayton Terrace
- 35 Mountain Ave
- 19 Church St Unit EX
- 19 Prospect St
- 16 Church St
- 10 College Hill Rd
- 25 Linden Hill St
- 17 Golf Pond
- 40 Pomfret Rd
- 100 Pomfret Rd
- 15 Hathorn Hill Street Extension
- 509 Church Hill Rd
- 458 Woodstock Rd
- 2 Townhouse Way
- 36 Happy Valley Rd
- 8 Blodgett Ln
- 77-79 Christian St
- 103 Lower Hyde Park Unit 103 LHP
- 241 S Main St
- 132 S Main St
- 79 Seminary Hill Rd
- 30 Renihan Meadows
- 12 Lowell St
- 686 S Windsor St
- 71 Dairy Hill Rd
- 220 Moses Ln
- 251 Pleasant St Unit 5
- 39 Wellsprings Ln
- 107 Upper Loveland Rd
- 2 Gile Dr
- 202 Brook Hollow Unit 202 Brook Hollow
- 6 Timberwood Dr
- 343 Mount Support Rd






