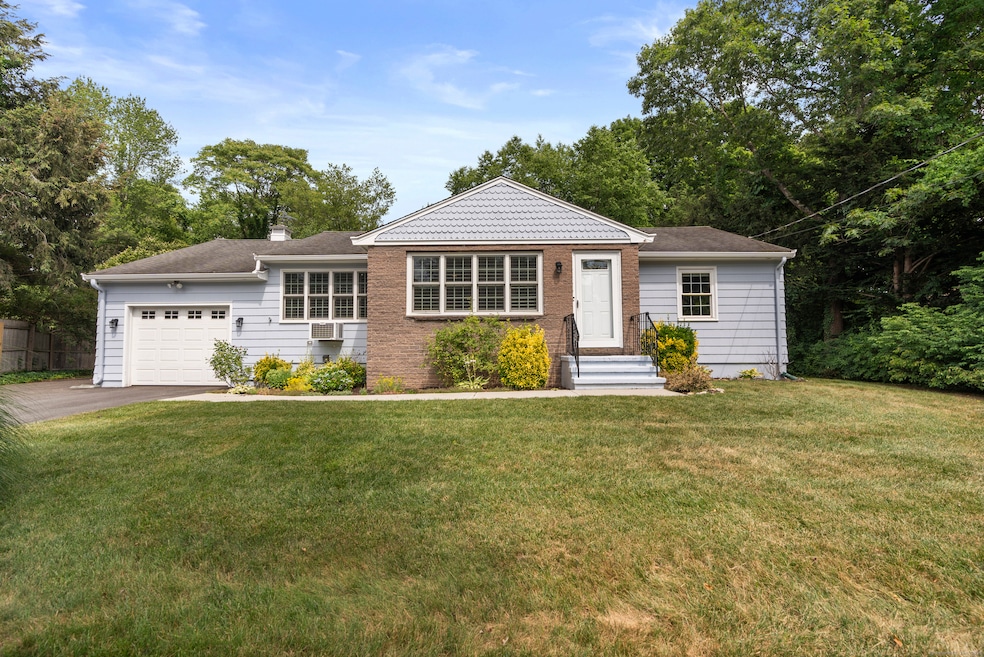
7 Northeast Dr North Haven, CT 06473
Estimated payment $3,057/month
Highlights
- Deck
- Attic
- Awning
- Ranch Style House
- 2 Fireplaces
- Hot Water Circulator
About This Home
The perfect oversized ranch awaits at 7 Northeast Drive! Step inside to an open floor plan featuring a spacious living room with fireplace, hardwood floors, recessed lighting, and crown molding. The renovated kitchen offers updated cabinets, tile backsplash, stainless steel appliances, and stylish finishes, opening directly to the dining room with natural light - perfect for entertaining. The main level family room impresses with vaulted ceilings, skylights, and a stunning Palladian window leading to the back deck overlooking the peaceful yard. This home offers 3 main-level bedrooms. The primary bedroom features vaulted ceilings, a built-in window seat, 2 closets, and another Palladian window. A new split system has been installed, along with a remodeled full bath with a new stand-up shower. The second full bath features tile and glass shower doors. Bedroom 1 has hardwood floors and a split system. Bedroom 2 includes a separate entrance with a full bath, and Bedroom 3 is ideal as a home office. The lower level has finishing potential and includes a second fireplace. Additional highlights: new hot water tank, new septic tank, generator, and a beautifully landscaped, partially fenced-in .57-acre lot on a quiet cul-de-sac with deck and patio. Move-in ready and full of updates - don't miss this gem!
Home Details
Home Type
- Single Family
Est. Annual Taxes
- $7,334
Year Built
- Built in 1960
Lot Details
- 0.57 Acre Lot
- Property is zoned R-5
Home Design
- Ranch Style House
- Concrete Foundation
- Frame Construction
- Asphalt Shingled Roof
- Wood Siding
Interior Spaces
- 2,054 Sq Ft Home
- 2 Fireplaces
- Awning
- Basement Fills Entire Space Under The House
- Pull Down Stairs to Attic
- Oven or Range
- Washer
Bedrooms and Bathrooms
- 3 Bedrooms
- 2 Full Bathrooms
Parking
- 1 Car Garage
- Parking Deck
- Driveway
Outdoor Features
- Deck
Schools
- East Haven High School
Utilities
- Ductless Heating Or Cooling System
- Cooling System Mounted In Outer Wall Opening
- Hot Water Heating System
- Heating System Uses Oil
- Heating System Uses Oil Above Ground
- Private Company Owned Well
- Hot Water Circulator
- Oil Water Heater
Listing and Financial Details
- Assessor Parcel Number 1108584
Map
Home Values in the Area
Average Home Value in this Area
Tax History
| Year | Tax Paid | Tax Assessment Tax Assessment Total Assessment is a certain percentage of the fair market value that is determined by local assessors to be the total taxable value of land and additions on the property. | Land | Improvement |
|---|---|---|---|---|
| 2025 | $7,334 | $219,310 | $50,260 | $169,050 |
| 2024 | $7,334 | $219,310 | $50,260 | $169,050 |
| 2023 | $6,842 | $219,310 | $50,260 | $169,050 |
| 2022 | $6,842 | $219,310 | $50,260 | $169,050 |
| 2021 | $5,961 | $174,030 | $64,400 | $109,630 |
| 2020 | $5,961 | $174,030 | $64,400 | $109,630 |
| 2019 | $5,551 | $171,230 | $64,400 | $106,830 |
| 2018 | $5,556 | $171,230 | $64,400 | $106,830 |
| 2017 | $5,402 | $171,230 | $64,400 | $106,830 |
| 2016 | $4,785 | $151,650 | $49,910 | $101,740 |
| 2015 | $4,785 | $151,650 | $49,910 | $101,740 |
| 2014 | $4,860 | $151,650 | $49,910 | $101,740 |
Property History
| Date | Event | Price | Change | Sq Ft Price |
|---|---|---|---|---|
| 07/17/2025 07/17/25 | Price Changed | $449,000 | -6.5% | $219 / Sq Ft |
| 07/03/2025 07/03/25 | For Sale | $480,000 | +32.0% | $234 / Sq Ft |
| 07/01/2021 07/01/21 | Sold | $363,500 | -1.8% | $177 / Sq Ft |
| 06/22/2021 06/22/21 | Pending | -- | -- | -- |
| 04/17/2021 04/17/21 | For Sale | $370,000 | -- | $180 / Sq Ft |
Purchase History
| Date | Type | Sale Price | Title Company |
|---|---|---|---|
| Deed | -- | None Available |
Mortgage History
| Date | Status | Loan Amount | Loan Type |
|---|---|---|---|
| Previous Owner | $75,000 | No Value Available |
Similar Homes in the area
Source: SmartMLS
MLS Number: 24108385
APN: EHAV-000640-008441-000005
- 20 Lombard Cir Unit 20
- 22 Lombard Cir Unit 22
- 2 Lombard Cir Unit 2
- 4 Lombard Cir Unit 4
- 124 Warner Rd
- 1197 Thompson St
- 779 Middletown Ave
- 5 Great Meadow Dr
- 22 Spring Rd
- 5 Stefania's Way Unit Lot 14
- 358 Totoket Rd
- 356 Totoket Rd
- 3 Borrelli Rd
- 28 Cortina Rd
- 130 Fitch St
- 511 Quinnipiac Ave
- 96 Patten Rd
- 15 Turner Dr
- 63 Sackett Point Rd
- 29 Sunnyside Dr
- 5 June Dr
- 54 Winchester Dr
- 145 Mulholland Way
- 67 Sackett Point Rd
- 401 Clintonville Rd
- 16 Cedar Ct Unit 16C
- 52 Oak Ridge Dr Unit 28
- 55 Thompson St Unit 5G
- 29 Melrose Dr
- 14 Lynette Dr
- 724 Middletown Ave
- 724 Middletown Ave Unit 1-Front
- 670 Middletown Ave Unit 670 Middletown Ave
- 100 Avalon Haven Dr
- 100 State St
- 100 State St
- 140 Mill St
- 72 Paul St Unit 2
- 466 Middletown Ave Unit 23
- 466 Middletown Ave Unit 8






