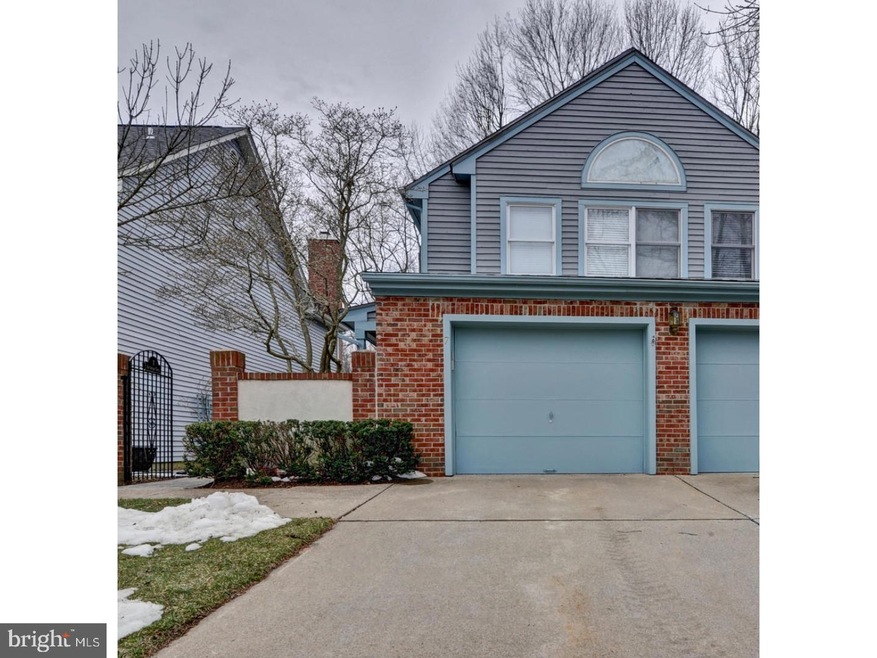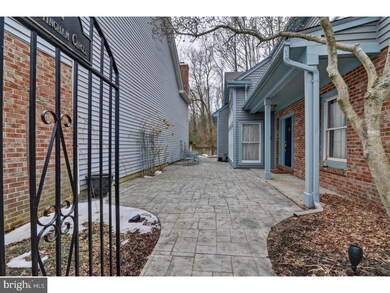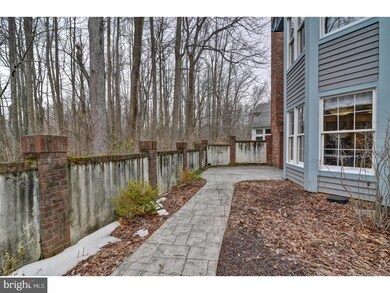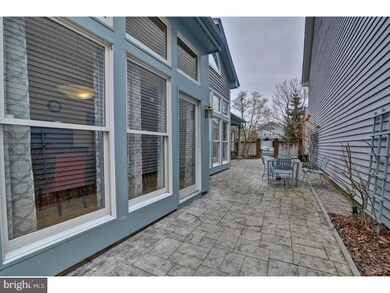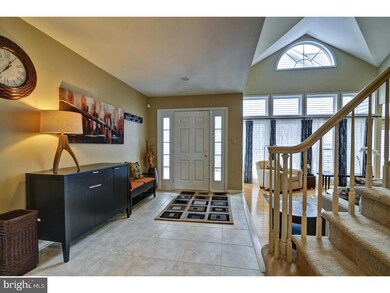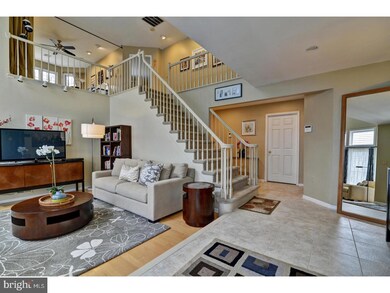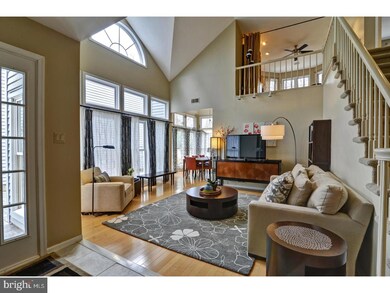
7 Nottingham Cir Unit 597 Princeton, NJ 08540
Highlights
- Tennis Courts
- Contemporary Architecture
- Wood Flooring
- Village Elementary School Rated A
- Cathedral Ceiling
- Whirlpool Bathtub
About This Home
As of June 2022Tastefully upgraded and well maintained " Hermitage" model Patio home in Canal Pointe. Premium location overlooking the woods and open space. This model offers an open floor plan with a formal foyer which leads to soaring 20 ft ceilings in the family room with a wall of ceiling-to-floor windows which floods your home with natural light. The adjacent formal dining room has large windows that overlook the side and back yard. Upgraded kitchen with black granite counter tops and backsplash, and s/s appliances including upgraded vent-out range hood. The sunny and spacious breakfast room is where you can start your day with a morning coffee. The family room has built-in wall cabinets, an entertainment center, and a wood burning fireplace. Gleaming hardwood floors through-out the main level. Upstairs boasts a master suite, a guest room, and a spacious loft that can easily be converted into a 3rd bedroom. The master bath has radiant heated floor, upgraded Jacuzzi tub, dual sinks, and separate shower with a frameless glass shower door. All bathrooms have been beautifully upgraded. A nicely upgraded paver patio at the side and rear yard is perfect for outdoor entertaining, plus a two car garage complete this fabulous home.
Home Details
Home Type
- Single Family
Est. Annual Taxes
- $12,408
Year Built
- Built in 1988
Lot Details
- 109 Sq Ft Lot
- Cul-De-Sac
- Sprinkler System
- Back and Side Yard
- Property is in good condition
HOA Fees
- $378 Monthly HOA Fees
Parking
- 2 Car Direct Access Garage
- 2 Open Parking Spaces
- Garage Door Opener
- Parking Lot
Home Design
- Contemporary Architecture
- Brick Exterior Construction
- Slab Foundation
- Shingle Roof
- Wood Siding
Interior Spaces
- 2,352 Sq Ft Home
- Property has 2 Levels
- Cathedral Ceiling
- Ceiling Fan
- Skylights
- 1 Fireplace
- Family Room
- Living Room
- Dining Room
- Attic Fan
- Laundry on main level
Kitchen
- Self-Cleaning Oven
- Built-In Range
- Dishwasher
Flooring
- Wood
- Tile or Brick
Bedrooms and Bathrooms
- 2 Bedrooms
- En-Suite Primary Bedroom
- En-Suite Bathroom
- 2.5 Bathrooms
- Whirlpool Bathtub
- Walk-in Shower
Home Security
- Home Security System
- Intercom
Outdoor Features
- Tennis Courts
- Patio
- Exterior Lighting
Schools
- Village Elementary School
- High School South
Utilities
- Central Air
- Heating System Uses Gas
- Hot Water Heating System
- 100 Amp Service
- Natural Gas Water Heater
- Cable TV Available
Listing and Financial Details
- Tax Lot 00100 12
- Assessor Parcel Number 13-00007-00100 12
Community Details
Overview
- Association fees include pool(s), common area maintenance, lawn maintenance, snow removal, trash, insurance
- Canal Pointe Subdivision, Hermitage Floorplan
Recreation
- Tennis Courts
- Community Pool
Similar Homes in Princeton, NJ
Home Values in the Area
Average Home Value in this Area
Property History
| Date | Event | Price | Change | Sq Ft Price |
|---|---|---|---|---|
| 08/01/2022 08/01/22 | Rented | $4,500 | 0.0% | -- |
| 07/07/2022 07/07/22 | For Rent | $4,500 | 0.0% | -- |
| 06/29/2022 06/29/22 | Sold | $722,000 | +3.9% | $307 / Sq Ft |
| 05/29/2022 05/29/22 | Pending | -- | -- | -- |
| 05/21/2022 05/21/22 | For Sale | $695,000 | +11.6% | $295 / Sq Ft |
| 05/30/2018 05/30/18 | Sold | $622,500 | 0.0% | $265 / Sq Ft |
| 05/30/2018 05/30/18 | Pending | -- | -- | -- |
| 04/30/2018 04/30/18 | For Sale | $622,500 | +7.3% | $265 / Sq Ft |
| 06/23/2017 06/23/17 | Sold | $580,000 | +1.2% | $247 / Sq Ft |
| 04/21/2017 04/21/17 | Pending | -- | -- | -- |
| 03/27/2017 03/27/17 | For Sale | $573,000 | -- | $244 / Sq Ft |
Tax History Compared to Growth
Agents Affiliated with this Home
-
Maria DePasquale

Seller's Agent in 2022
Maria DePasquale
Corcoran Sawyer Smith
(609) 851-2378
62 in this area
177 Total Sales
-
Magdalena Bagell Amira
M
Seller's Agent in 2022
Magdalena Bagell Amira
Coldwell Banker Residential Brokerage-Princeton Jct
(609) 213-1965
8 in this area
32 Total Sales
-
Ivy Wen

Seller's Agent in 2017
Ivy Wen
BHHS Fox & Roach
(908) 208-2856
16 in this area
45 Total Sales
Map
Source: Bright MLS
MLS Number: 1000045642
APN: 13 00007-0000-00100-0012
- 20 Stonebridge Ln
- 112 Biscayne Ct Unit 8
- 307 Trinity Ct Unit 3
- 101 Lassen Ct Unit 6
- 111 Biscayne Ct Unit 8
- 108 Wrangel Ct Unit 11
- 109 Wrangel Ct Unit 1
- 304 Trinity Ct Unit 11
- 117 Federal Ct Unit 7
- 106 Lassen Ct Unit 8
- 302 Trinity Ct Unit 10
- 109 Delamere Dr Unit 4
- 106 Heritage Blvd Unit 6
- 1 Blue Heron Ln
- 14 Kensington Ct
- 6 Colebrook Ct
- 17 Dorset Ct
- 15 Heath Ct
- 6105 Vivaldi Rd
- 11103 Donatello Dr Unit 1151
