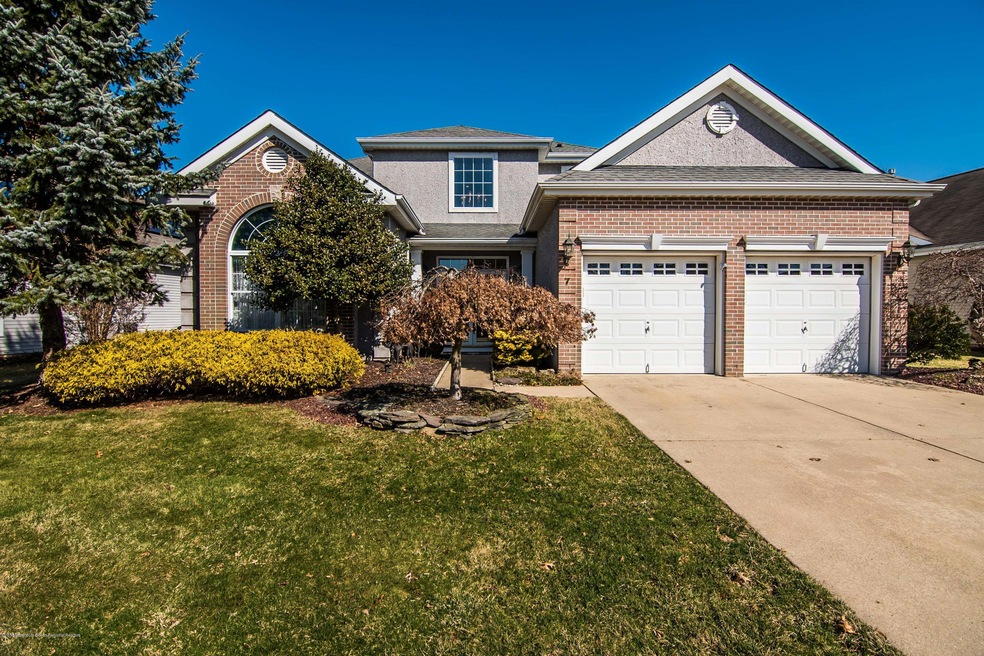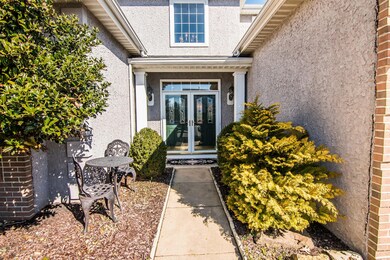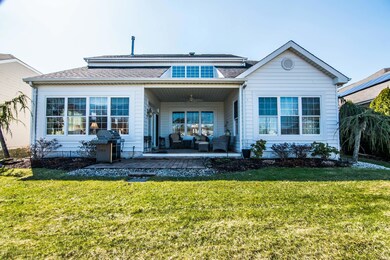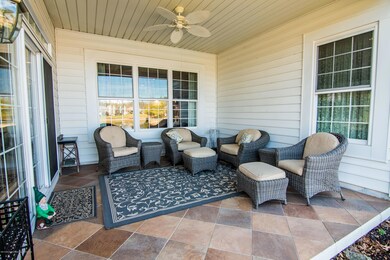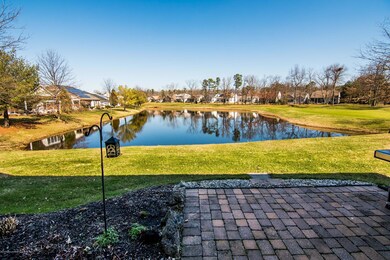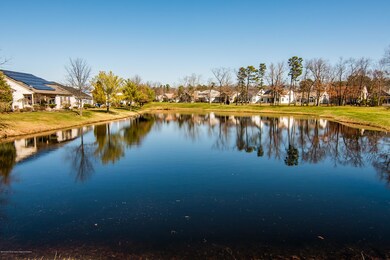
7 Oakmont Ln Jackson, NJ 08527
Westlake Village NeighborhoodHighlights
- Water Views
- Fitness Center
- Senior Community
- Golf Course Community
- Home fronts a pond
- New Kitchen
About This Home
As of October 2022PRISTINE open layout home on premium golf course and pond lot in popular gated adult community. This home has 3 large bedrooms, 3 full bathrooms and all available room expansions with high-end upgrades. The first floor features crown moldings, gas fireplace, sun room and den both with water views and beautiful wood floors. Expanded sunny master bedroom has dual closets and pond views. Kitchen with walk-in pantry, Viking appliance and custom island. Spacious loft offers a large private bedroom, full bathroom, heated and carpeted storage room and additional living room. 2 zone heat and air. New windows, new hot water heater and new dishwasher complete the package. Clubhouse offers indoor/outdoor heated pools, tennis courts, bocce ball, restaurant, exercise room and meeting rooms.
Home Details
Home Type
- Single Family
Est. Annual Taxes
- $9,458
Year Built
- Built in 2000
Lot Details
- Home fronts a pond
- Landscaped
- Sprinkler System
HOA Fees
- $231 Monthly HOA Fees
Parking
- 2 Car Direct Access Garage
- Garage Door Opener
- Driveway
Home Design
- Brick Exterior Construction
- Shingle Roof
- Vinyl Siding
- Stucco Exterior
Interior Spaces
- 3,357 Sq Ft Home
- 1-Story Property
- Central Vacuum
- Crown Molding
- Tray Ceiling
- Ceiling height of 9 feet on the main level
- Ceiling Fan
- Recessed Lighting
- Gas Fireplace
- Thermal Windows
- Window Treatments
- Window Screens
- Double Door Entry
- Sliding Doors
- Family Room
- Living Room
- Dining Room
- Loft
- Sun or Florida Room
- Water Views
- Attic
Kitchen
- New Kitchen
- Eat-In Kitchen
- Gas Cooktop
- Stove
- Range Hood
- Microwave
- Dishwasher
- Disposal
Flooring
- Wall to Wall Carpet
- Ceramic Tile
Bedrooms and Bathrooms
- 3 Bedrooms
- Walk-In Closet
- 3 Full Bathrooms
- Dual Vanity Sinks in Primary Bathroom
- Whirlpool Bathtub
- Primary Bathroom Bathtub Only
- Primary Bathroom includes a Walk-In Shower
Laundry
- Laundry Room
- Dryer
- Washer
Home Security
- Home Security System
- Storm Doors
Outdoor Features
- Pond
- Patio
- Exterior Lighting
Utilities
- Humidifier
- Forced Air Zoned Heating and Cooling System
- Heating System Uses Natural Gas
- Natural Gas Water Heater
Listing and Financial Details
- Assessor Parcel Number 12-14903-0000-00057
Community Details
Overview
- Senior Community
- Front Yard Maintenance
- Association fees include trash, lawn maintenance, mgmt fees, pool, rec facility, snow removal
- Westlake Gcc Subdivision, Heritage With Loft Floorplan
Amenities
- Clubhouse
- Recreation Room
Recreation
- Golf Course Community
- Tennis Courts
- Fitness Center
- Community Pool
- Community Spa
- Snow Removal
Security
- Security Guard
Ownership History
Purchase Details
Home Financials for this Owner
Home Financials are based on the most recent Mortgage that was taken out on this home.Purchase Details
Home Financials for this Owner
Home Financials are based on the most recent Mortgage that was taken out on this home.Purchase Details
Home Financials for this Owner
Home Financials are based on the most recent Mortgage that was taken out on this home.Purchase Details
Home Financials for this Owner
Home Financials are based on the most recent Mortgage that was taken out on this home.Purchase Details
Home Financials for this Owner
Home Financials are based on the most recent Mortgage that was taken out on this home.Purchase Details
Map
Similar Homes in Jackson, NJ
Home Values in the Area
Average Home Value in this Area
Purchase History
| Date | Type | Sale Price | Title Company |
|---|---|---|---|
| Deed | $665,900 | Investment Title | |
| Deed | $473,100 | -- | |
| Deed | $473,100 | None Available | |
| Deed | $399,000 | New Jersey Title Ins Company | |
| Deed | $475,000 | None Available | |
| Deed | $308,266 | -- |
Mortgage History
| Date | Status | Loan Amount | Loan Type |
|---|---|---|---|
| Previous Owner | $378,000 | No Value Available | |
| Previous Owner | -- | No Value Available | |
| Previous Owner | $378,000 | Future Advance Clause Open End Mortgage | |
| Previous Owner | $364,000 | New Conventional | |
| Previous Owner | $239,400 | New Conventional | |
| Previous Owner | $350,000 | Purchase Money Mortgage | |
| Previous Owner | $250,000 | Credit Line Revolving | |
| Previous Owner | $150,000 | Credit Line Revolving |
Property History
| Date | Event | Price | Change | Sq Ft Price |
|---|---|---|---|---|
| 10/28/2022 10/28/22 | Sold | $665,900 | -2.1% | $198 / Sq Ft |
| 09/02/2022 09/02/22 | Pending | -- | -- | -- |
| 08/04/2022 08/04/22 | For Sale | $679,900 | +43.7% | $203 / Sq Ft |
| 07/31/2018 07/31/18 | Sold | $473,100 | -- | $141 / Sq Ft |
Tax History
| Year | Tax Paid | Tax Assessment Tax Assessment Total Assessment is a certain percentage of the fair market value that is determined by local assessors to be the total taxable value of land and additions on the property. | Land | Improvement |
|---|---|---|---|---|
| 2024 | $10,619 | $403,000 | $100,000 | $303,000 |
| 2023 | $10,409 | $403,000 | $100,000 | $303,000 |
| 2022 | $10,409 | $403,000 | $100,000 | $303,000 |
| 2021 | $10,208 | $403,000 | $100,000 | $303,000 |
| 2020 | $10,067 | $403,000 | $100,000 | $303,000 |
| 2019 | $9,930 | $403,000 | $100,000 | $303,000 |
| 2018 | $9,692 | $403,000 | $100,000 | $303,000 |
| 2017 | $9,458 | $403,000 | $100,000 | $303,000 |
| 2016 | $9,047 | $403,000 | $100,000 | $303,000 |
| 2015 | $9,108 | $403,000 | $100,000 | $303,000 |
| 2014 | $8,866 | $403,000 | $100,000 | $303,000 |
Source: MOREMLS (Monmouth Ocean Regional REALTORS®)
MLS Number: 21807358
APN: 12-14903-0000-00057
