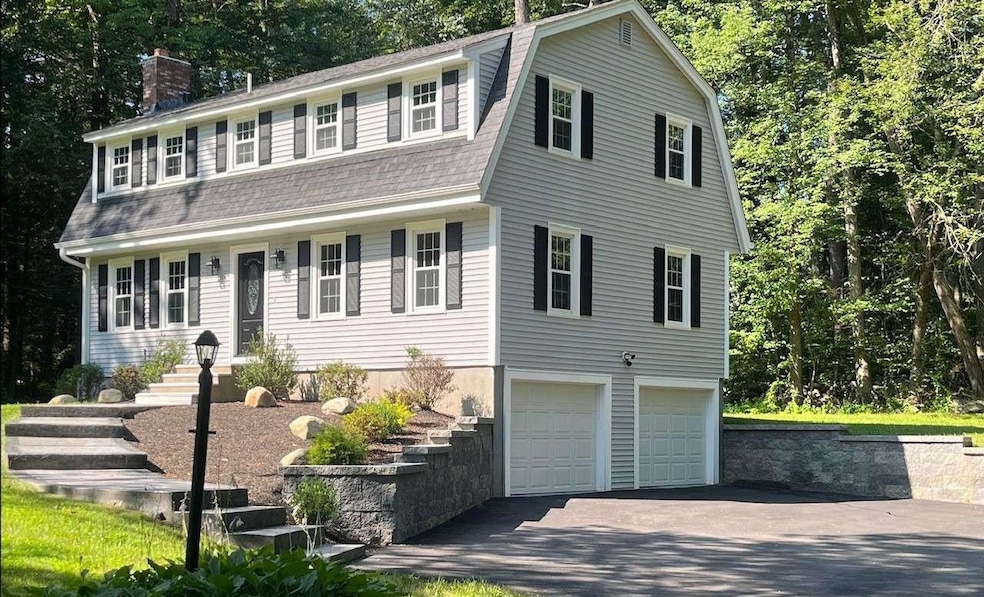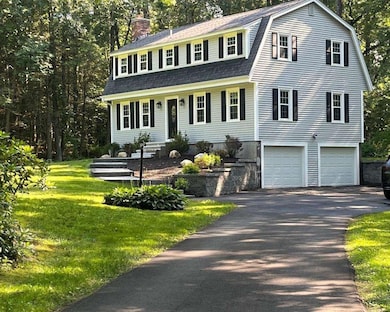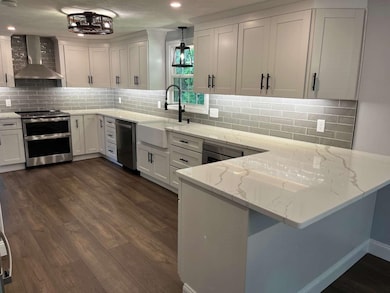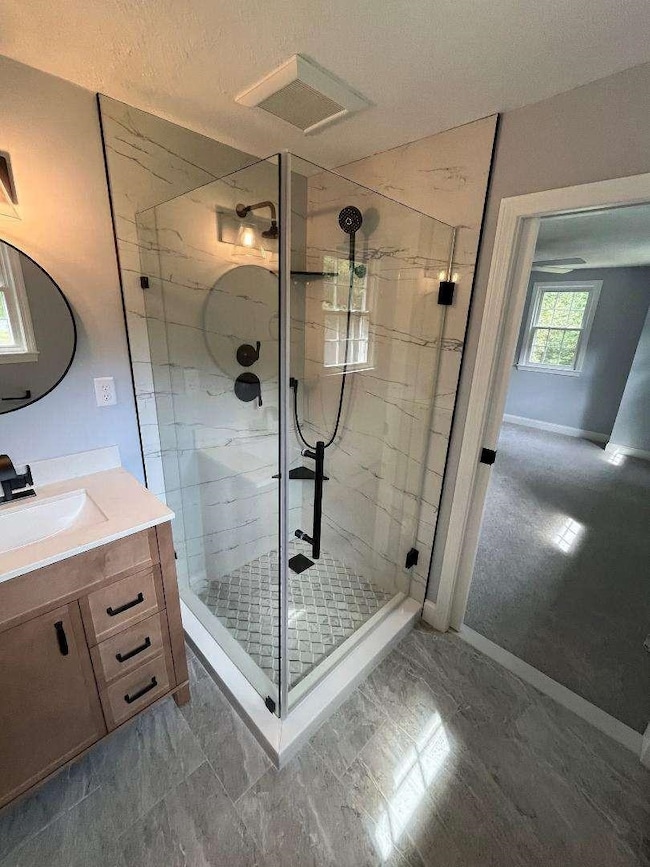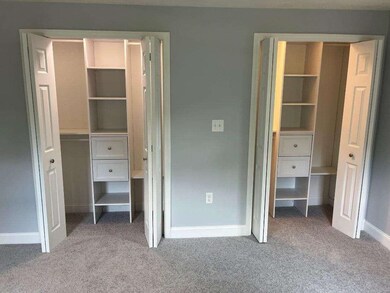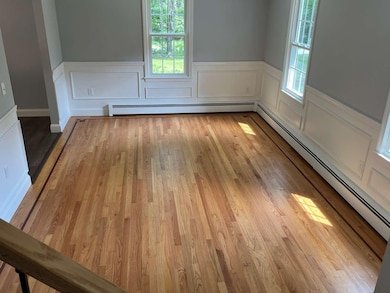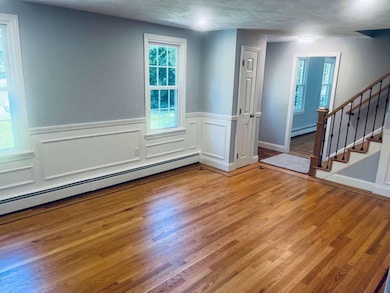7 Oakwood St Windham, NH 03087
Estimated payment $5,124/month
Highlights
- Deck
- Wooded Lot
- Corner Lot
- Golden Brook Elementary School Rated A-
- Wood Flooring
- Fireplace
About This Home
• Spaciously Designed: With four generously sized bedrooms. • Gourmet Kitchen: Featuring quartz countertops, sleek breakfast bar, and top-of-the-line stainless steel appliances, this kitchen will inspire your culinary adventures. • New Bathrooms: Say goodbye to outdated designs! All three bathrooms have been updated to include modern fixtures and finishing touches. • Stylish Flooring: Beauty of new flooring throughout, including elegant hardwood, durable tile, and plush carpet in the bedrooms • Inviting Living Spaces: Cozy up by the fireplace in the living room, which serves as the perfect gathering spot for all. The open-concept layout creates a flow between the living, dining, and kitchen areas. • Outdoor: Step onto your brand-new composite deck. The beautifully landscaped yard features retaining walls, new walkway & corner lot. • Amenities: This property boasts a newer heating system, windows, roof, water heater, new lighting fixtures and ceiling fans, two-car garage, and a new driveway adds to the overall appeal. Situated in a convenient neighborhood, this home is moments away from shopping, restaurants, and local parks. Enjoy the best of both worlds with a quiet residential atmosphere that’s still close to all the amenities. Don’t miss this incredible opportunity to own a beautifully updated home in Windham. private showings only.
Home Details
Home Type
- Single Family
Est. Annual Taxes
- $8,000
Year Built
- Built in 1978
Lot Details
- 1 Acre Lot
- Corner Lot
- Sprinkler System
- Wooded Lot
- Property is zoned RD
Parking
- 2 Car Garage
- Driveway
- Off-Street Parking
Home Design
- Gambrel Roof
- Concrete Foundation
- Wood Frame Construction
Interior Spaces
- Property has 2 Levels
- Woodwork
- Ceiling Fan
- Fireplace
- Living Room
- Dining Area
- Attic Fan
- Washer and Dryer Hookup
Kitchen
- Range Hood
- Microwave
- Dishwasher
Flooring
- Wood
- Carpet
- Tile
Bedrooms and Bathrooms
- 4 Bedrooms
- En-Suite Bathroom
Basement
- Basement Fills Entire Space Under The House
- Walk-Up Access
Outdoor Features
- Deck
Utilities
- Baseboard Heating
- Drilled Well
- Septic Tank
Listing and Financial Details
- Legal Lot and Block 75 / A
- Assessor Parcel Number 1
Map
Home Values in the Area
Average Home Value in this Area
Tax History
| Year | Tax Paid | Tax Assessment Tax Assessment Total Assessment is a certain percentage of the fair market value that is determined by local assessors to be the total taxable value of land and additions on the property. | Land | Improvement |
|---|---|---|---|---|
| 2024 | $8,304 | $366,800 | $175,100 | $191,700 |
| 2023 | $7,850 | $366,800 | $175,100 | $191,700 |
| 2022 | $7,248 | $366,800 | $175,100 | $191,700 |
| 2021 | $6,830 | $366,800 | $175,100 | $191,700 |
| 2020 | $7,017 | $366,800 | $175,100 | $191,700 |
| 2019 | $6,666 | $295,600 | $160,000 | $135,600 |
| 2018 | $6,885 | $295,600 | $160,000 | $135,600 |
| 2017 | $5,971 | $295,600 | $160,000 | $135,600 |
| 2016 | $6,278 | $287,700 | $160,000 | $127,700 |
| 2015 | $6,249 | $287,700 | $160,000 | $127,700 |
| 2014 | $7,438 | $309,900 | $170,000 | $139,900 |
| 2013 | $7,606 | $322,300 | $170,000 | $152,300 |
Property History
| Date | Event | Price | List to Sale | Price per Sq Ft |
|---|---|---|---|---|
| 10/02/2025 10/02/25 | Price Changed | $849,990 | -2.3% | $411 / Sq Ft |
| 09/05/2025 09/05/25 | Price Changed | $869,999 | -3.2% | $420 / Sq Ft |
| 08/10/2025 08/10/25 | For Sale | $899,000 | -- | $434 / Sq Ft |
Purchase History
| Date | Type | Sale Price | Title Company |
|---|---|---|---|
| Foreclosure Deed | $525,000 | None Available | |
| Warranty Deed | -- | -- | |
| Warranty Deed | -- | -- | |
| Warranty Deed | -- | -- | |
| Deed | $367,000 | -- | |
| Deed | $300,500 | -- | |
| Warranty Deed | $189,000 | -- |
Mortgage History
| Date | Status | Loan Amount | Loan Type |
|---|---|---|---|
| Previous Owner | $275,000 | Unknown | |
| Previous Owner | $293,522 | Purchase Money Mortgage | |
| Previous Owner | $290,100 | Purchase Money Mortgage | |
| Previous Owner | $192,750 | Purchase Money Mortgage |
Source: PrimeMLS
MLS Number: 5055828
APN: WNDM-000001-A000000-000075
- 171 Londonderry Rd
- 149 Londonderry Rd
- 1 Joan St
- 5 Elise Ave Unit Lot 94
- 34 Pleasant Dr
- 14 Reed St
- 14 Mohawk Dr
- 74 Boulder Dr Unit 74
- 97 Kendall Pond Rd
- 13 Gamache Rd
- 24 Sheffield Way
- 83 Beech Terrace
- 12 Morrison Dr
- 11 Park St
- 66 Derryfield Rd Unit L
- 3 Elise Ave Unit 95
- 18 Hawthorne Rd
- 14 Elise Ave Unit 7
- 12 Elise Ave Unit 6
- 1 Lily Ln
- 124 Mammoth Rd
- 7 Elise Ave
- 1 Charleston Ave
- 2 Field Rd
- 70 Fordway Extension Unit 102
- 65 Fordway Extension Unit 6
- 30 Main St
- 1 Florence St Unit B
- 41 Gov Bell Dr
- 88 W Broadway Unit 8
- 82 W Broadway Unit Room A
- 4 Mc Gregor St Unit A - 1st Floor
- 53 W Broadway
- 4 Central St Unit 2nd Floor
- 17 Central St Unit . 4
- 12 Central St Unit Bottom Floor
- 12 Central St Unit Top Floor
- 12 Central St Unit bottom fl
- 40 W Broadway Unit 8
- 40 W Broadway Unit 8-RR431
