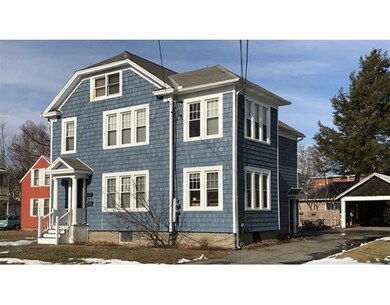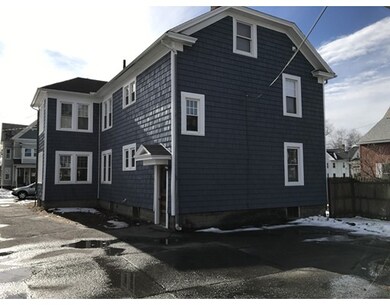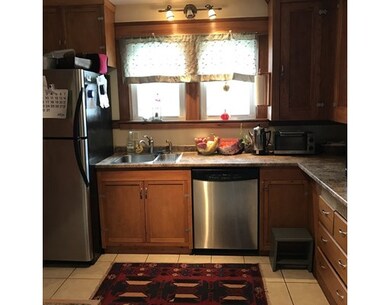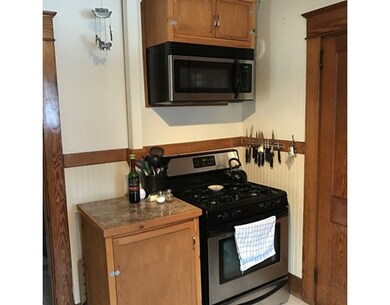
7 Orchard St Unit 7 Northampton, MA 01060
About This Home
As of August 2020A first floor unit located less than a half mile from downtown Northampton. This sun-filled, two bedroom condo has all the character you could ask for: French doors, wood floors, original cabinets, and built-ins. Also included are stainless steel kitchen appliances and as an added bonus there are two deeded off-street parking spaces. There's plenty of storage, and laundry hook-ups, in the basement. The building was re-sided in 2014. The siding is vinyl but looks like the original cedar shakes. The water heater was replaced in July 2016. Monthly condo fee is only $150. Presently being rented at $1450 per month, plus utilities.
Last Agent to Sell the Property
Shauneen O Donnell Kocot
Coldwell Banker Community REALTORS® License #452506126 Listed on: 03/13/2017

Property Details
Home Type
Condominium
Est. Annual Taxes
$4,679
Year Built
1928
Lot Details
0
Listing Details
- Unit Level: 1
- Unit Placement: Street
- Property Type: Condominium/Co-Op
- CC Type: Condo
- Style: 2/3 Family
- Lead Paint: Unknown
- Year Round: Yes
- Year Built Description: Approximate
- Special Features: None
- Property Sub Type: Condos
- Year Built: 1928
Interior Features
- Has Basement: Yes
- Number of Rooms: 5
- Amenities: Public Transportation, Shopping, Tennis Court, Park, Walk/Jog Trails, Stables, Golf Course, Medical Facility, Bike Path, Conservation Area, Highway Access, Public School
- Flooring: Wood, Tile
- Interior Amenities: French Doors
- Bedroom 2: First Floor
- Bathroom #1: First Floor
- Kitchen: First Floor
- Laundry Room: Basement
- Living Room: First Floor
- Master Bedroom: First Floor
- Master Bedroom Description: Flooring - Wood
- Dining Room: First Floor
- No Bedrooms: 2
- Full Bathrooms: 1
- Oth1 Room Name: Sun Room
- Oth1 Dscrp: French Doors
- Oth1 Level: First Floor
- No Living Levels: 1
- Main Lo: E21201
- Main So: M95332
Exterior Features
- Construction: Frame
- Exterior: Vinyl
Garage/Parking
- Parking: Off-Street, Deeded, Paved Driveway
- Parking Spaces: 2
Utilities
- Heat Zones: 1
- Hot Water: Natural Gas, Leased Heater
- Utility Connections: for Gas Range, for Gas Oven, for Gas Dryer
- Sewer: City/Town Sewer
- Water: City/Town Water
Condo/Co-op/Association
- Condominium Name: Orchard Street Gardens
- Association Fee Includes: Master Insurance, Exterior Maintenance, Landscaping, Snow Removal, Refuse Removal
- Management: Owner Association
- Pets Allowed: Yes w/ Restrictions
- No Units: 2
- Unit Building: 7
Fee Information
- Fee Interval: Monthly
Schools
- Elementary School: Bridge St.
- Middle School: J.F.K.
- High School: N.H.S. Or S.V.
Lot Info
- Zoning: URB
- Lot: 0001
Ownership History
Purchase Details
Home Financials for this Owner
Home Financials are based on the most recent Mortgage that was taken out on this home.Purchase Details
Home Financials for this Owner
Home Financials are based on the most recent Mortgage that was taken out on this home.Purchase Details
Home Financials for this Owner
Home Financials are based on the most recent Mortgage that was taken out on this home.Purchase Details
Home Financials for this Owner
Home Financials are based on the most recent Mortgage that was taken out on this home.Similar Home in Northampton, MA
Home Values in the Area
Average Home Value in this Area
Purchase History
| Date | Type | Sale Price | Title Company |
|---|---|---|---|
| Not Resolvable | $290,000 | None Available | |
| Not Resolvable | $245,000 | -- | |
| Deed | $210,000 | -- | |
| Deed | $176,000 | -- |
Mortgage History
| Date | Status | Loan Amount | Loan Type |
|---|---|---|---|
| Open | $232,000 | New Conventional | |
| Previous Owner | $232,750 | New Conventional | |
| Previous Owner | $189,000 | Purchase Money Mortgage | |
| Previous Owner | $65,000 | No Value Available | |
| Previous Owner | $208,000 | No Value Available | |
| Previous Owner | $208,000 | No Value Available | |
| Previous Owner | $167,200 | Purchase Money Mortgage |
Property History
| Date | Event | Price | Change | Sq Ft Price |
|---|---|---|---|---|
| 08/14/2020 08/14/20 | Sold | $290,000 | +1.8% | $260 / Sq Ft |
| 07/03/2020 07/03/20 | Pending | -- | -- | -- |
| 06/29/2020 06/29/20 | Price Changed | $285,000 | -1.7% | $255 / Sq Ft |
| 06/29/2020 06/29/20 | For Sale | $290,000 | 0.0% | $260 / Sq Ft |
| 06/12/2020 06/12/20 | Pending | -- | -- | -- |
| 05/08/2020 05/08/20 | For Sale | $290,000 | +18.4% | $260 / Sq Ft |
| 08/14/2017 08/14/17 | Sold | $245,000 | 0.0% | $220 / Sq Ft |
| 05/02/2017 05/02/17 | Pending | -- | -- | -- |
| 03/13/2017 03/13/17 | For Sale | $245,000 | -- | $220 / Sq Ft |
Tax History Compared to Growth
Tax History
| Year | Tax Paid | Tax Assessment Tax Assessment Total Assessment is a certain percentage of the fair market value that is determined by local assessors to be the total taxable value of land and additions on the property. | Land | Improvement |
|---|---|---|---|---|
| 2025 | $4,679 | $335,900 | $0 | $335,900 |
| 2024 | $4,882 | $321,400 | $0 | $321,400 |
| 2023 | $4,849 | $306,100 | $0 | $306,100 |
| 2022 | $4,979 | $278,300 | $0 | $278,300 |
| 2021 | $4,204 | $242,000 | $0 | $242,000 |
| 2020 | $4,066 | $242,000 | $0 | $242,000 |
| 2019 | $4,204 | $242,000 | $0 | $242,000 |
| 2018 | $3,415 | $242,000 | $0 | $242,000 |
| 2017 | $3,338 | $200,000 | $0 | $200,000 |
| 2016 | $3,232 | $200,000 | $0 | $200,000 |
| 2015 | $3,160 | $200,000 | $0 | $200,000 |
| 2014 | $3,078 | $200,000 | $0 | $200,000 |
Agents Affiliated with this Home
-

Seller's Agent in 2020
Meghan McCormick
RE/MAX Connections - Greenfield
(508) 736-8658
5 in this area
50 Total Sales
-

Buyer's Agent in 2020
Anna Yanco-Papa
Coldwell Banker Realty - Cambridge
(617) 913-9605
1 in this area
24 Total Sales
-
S
Seller's Agent in 2017
Shauneen O Donnell Kocot
Coldwell Banker Community REALTORS®
Map
Source: MLS Property Information Network (MLS PIN)
MLS Number: 72130402
APN: NHAM-000025C-000154-000001






