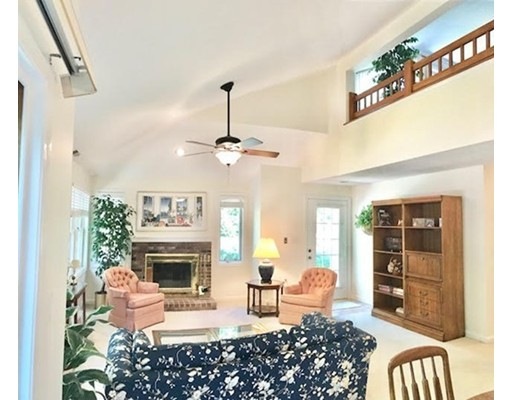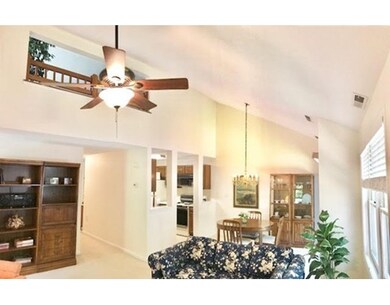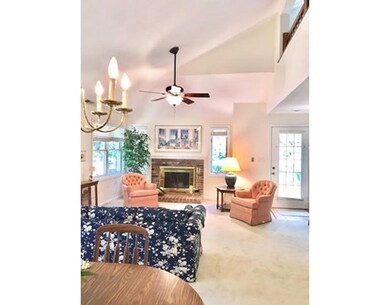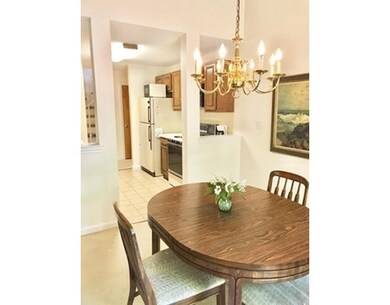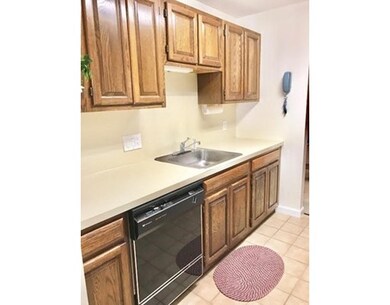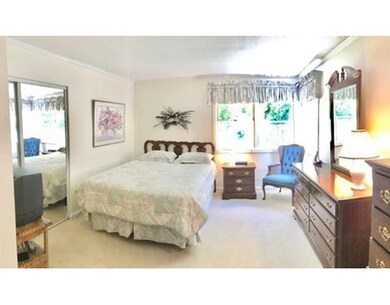
7 Orient Way Salem, MA 01970
Highland Avenue NeighborhoodEstimated Value: $531,966 - $587,000
About This Home
As of October 2017SINGLE LEVEL LIVING nestled in the beautifully private and quiet "Hamlet" complex, this spacious unit affords comfortable living, all on one floor. NO STAIRS required for everyday use, however, an added bonus room on 2nd floor can be a 3rd bedroom, guest room or den. Open concept living/dining room w/fireplace and cathedral ceilings make the feel of the living area even more spacious. This corner unit with large windows allows ample light & air, yet is very private and insulated with mature landscaping and stone walls. A very well managed and pet friendly association, makes this a most desirable place to call home. Enjoy walking the trails in the abutting Salem Woods Nature Reserve.This homeowner's meticulous care will make your awaiting updates easy to do. Plenty of parking. Close to grocery stores, shops and restaurants. Just minutes to wonderful downtown Salem and the commuter rail.***All offers to be reviewed at noon on Tuesday 08/08/17***
Property Details
Home Type
Condominium
Est. Annual Taxes
$5,375
Year Built
1986
Lot Details
0
Listing Details
- Unit Level: 1
- Unit Placement: End, Corner, Ground, Walkout
- Property Type: Condominium/Co-Op
- CC Type: Condo
- Style: Garden, Attached
- Other Agent: 1.00
- Lead Paint: Unknown
- Year Round: Yes
- Year Built Description: Actual
- Special Features: None
- Property Sub Type: Condos
- Year Built: 1986
Interior Features
- Has Basement: No
- Fireplaces: 1
- Primary Bathroom: Yes
- Number of Rooms: 6
- Amenities: Public Transportation, Shopping, Walk/Jog Trails, Highway Access, House of Worship
- Electric: Circuit Breakers
- Energy: Insulated Windows, Insulated Doors
- Flooring: Tile, Wall to Wall Carpet
- Insulation: Fiberglass
- Interior Amenities: Central Vacuum, Cable Available
- Bedroom 2: First Floor
- Bathroom #1: First Floor
- Bathroom #2: First Floor
- Kitchen: First Floor
- Laundry Room: First Floor
- Living Room: First Floor
- Master Bedroom: First Floor
- Master Bedroom Description: Bathroom - Full, Closet, Flooring - Wall to Wall Carpet, Main Level
- Dining Room: First Floor
- Family Room: Second Floor
- No Bedrooms: 2
- Full Bathrooms: 2
- No Living Levels: 2
- Main Lo: A14050
- Main So: C64900
Exterior Features
- Construction: Frame
- Exterior: Clapboard, Wood
Garage/Parking
- Garage Parking: Garage Door Opener, Deeded, Attached
- Garage Spaces: 1
- Parking: Off-Street, Paved Driveway
- Parking Spaces: 3
Utilities
- Hot Water: Natural Gas
- Utility Connections: for Gas Range, for Gas Oven
- Sewer: City/Town Sewer
- Water: City/Town Water
Condo/Co-op/Association
- Condominium Name: The Hamlet
- Association Fee Includes: Master Insurance, Exterior Maintenance, Road Maintenance, Landscaping, Snow Removal, Reserve Funds
- Management: Professional - Off Site
- Pets Allowed: Yes
- No Units: 128
- Unit Building: 7
Fee Information
- Fee Interval: Monthly
Lot Info
- Zoning: res
Ownership History
Purchase Details
Home Financials for this Owner
Home Financials are based on the most recent Mortgage that was taken out on this home.Purchase Details
Home Financials for this Owner
Home Financials are based on the most recent Mortgage that was taken out on this home.Purchase Details
Home Financials for this Owner
Home Financials are based on the most recent Mortgage that was taken out on this home.Similar Homes in Salem, MA
Home Values in the Area
Average Home Value in this Area
Purchase History
| Date | Buyer | Sale Price | Title Company |
|---|---|---|---|
| Gauthier Raymond P | $325,000 | -- | |
| Kandrac Marcia I | $128,000 | -- | |
| Desilets Douglas C | $150,340 | -- |
Mortgage History
| Date | Status | Borrower | Loan Amount |
|---|---|---|---|
| Open | Gauthier Raymond P | $150,000 | |
| Previous Owner | Desilets Douglas C | $50,000 | |
| Previous Owner | Desilets Douglas C | $139,400 |
Property History
| Date | Event | Price | Change | Sq Ft Price |
|---|---|---|---|---|
| 10/02/2017 10/02/17 | Sold | $325,000 | +8.7% | $188 / Sq Ft |
| 08/09/2017 08/09/17 | Pending | -- | -- | -- |
| 07/31/2017 07/31/17 | For Sale | $299,000 | -- | $173 / Sq Ft |
Tax History Compared to Growth
Tax History
| Year | Tax Paid | Tax Assessment Tax Assessment Total Assessment is a certain percentage of the fair market value that is determined by local assessors to be the total taxable value of land and additions on the property. | Land | Improvement |
|---|---|---|---|---|
| 2025 | $5,375 | $474,000 | $0 | $474,000 |
| 2024 | $5,346 | $460,100 | $0 | $460,100 |
| 2023 | $5,063 | $404,700 | $0 | $404,700 |
| 2022 | $4,771 | $360,100 | $0 | $360,100 |
| 2021 | $4,670 | $338,400 | $0 | $338,400 |
| 2020 | $4,806 | $332,600 | $0 | $332,600 |
| 2019 | $4,581 | $303,400 | $0 | $303,400 |
| 2018 | $4,348 | $282,700 | $0 | $282,700 |
| 2017 | $4,243 | $267,500 | $0 | $267,500 |
| 2016 | $3,823 | $244,000 | $0 | $244,000 |
| 2015 | $4,098 | $249,700 | $0 | $249,700 |
Agents Affiliated with this Home
-
Lisa Scourtas

Seller's Agent in 2017
Lisa Scourtas
RE/MAX
(617) 538-2400
1 in this area
47 Total Sales
-
Kathie Strout
K
Buyer's Agent in 2017
Kathie Strout
Century 21 North East
(978) 717-9044
1 in this area
14 Total Sales
Map
Source: MLS Property Information Network (MLS PIN)
MLS Number: 72206351
APN: SALE-000012-000000-000002-000824-000824
- 42 Brittania Cir
- 1 Spruance Way Unit C
- 2 Woodlands Rd
- 70 Weatherly Dr Unit 203
- 70 Weatherly Dr Unit 108
- 10 Weatherly Dr Unit 2
- 67 Weatherly Dr
- 21 Surrey Rd
- 8 Wyman Ave
- 19 Valiant Way
- 40 Station Rd
- 124R Highland Ave
- 17 Lions Ln
- 8 Carriage Hill Ln Unit 8
- 25 Pickman Rd
- 47 Moffatt Rd
- 354 Essex St
- 1 Marion Rd
- 39 Buena Vista Ave
- 441 Essex St Unit 302
