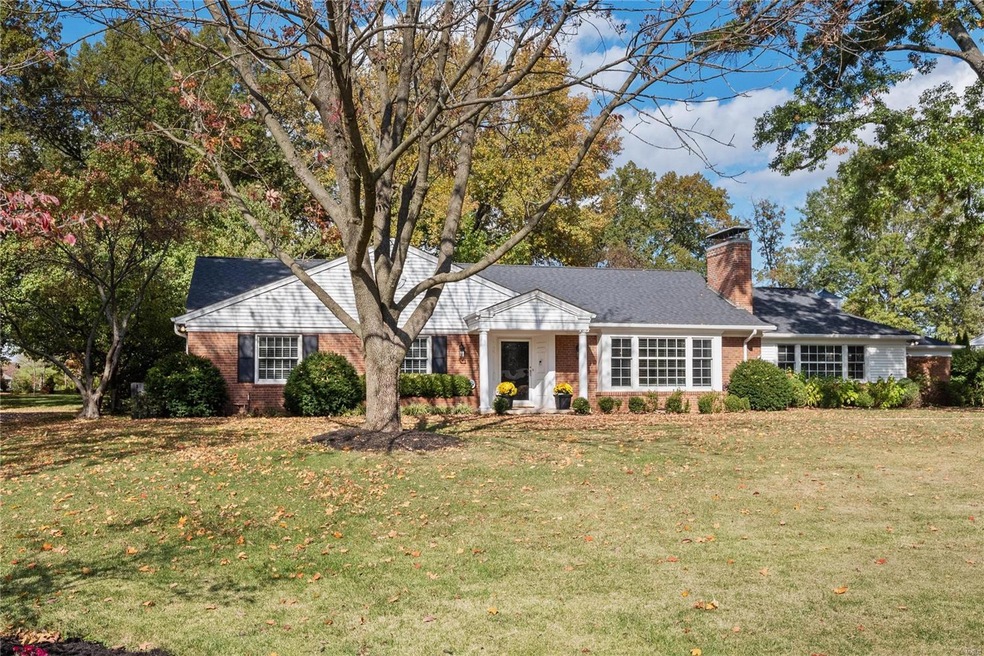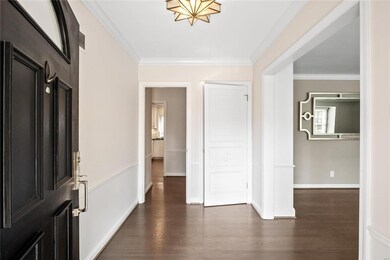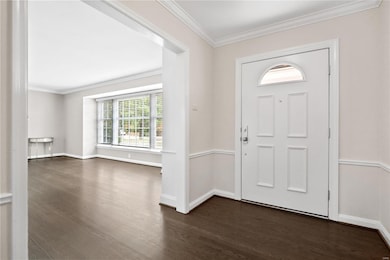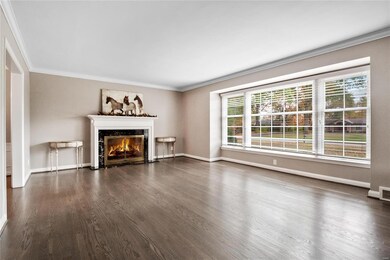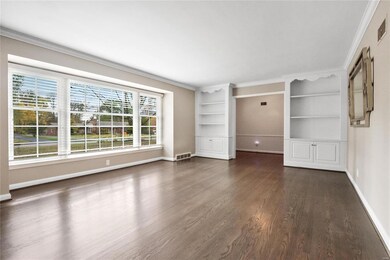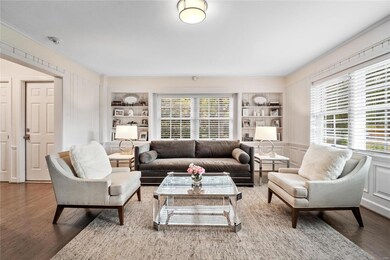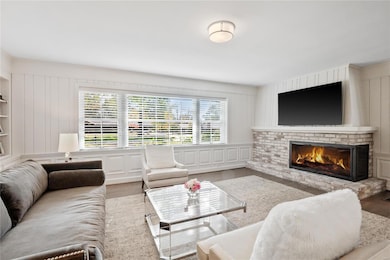
7 Outer Ladue Dr Saint Louis, MO 63131
Highlights
- Primary Bedroom Suite
- Family Room with Fireplace
- Granite Countertops
- Conway Elementary Rated A+
- Ranch Style House
- Den
About This Home
As of December 2023Welcome to this lovely ranch on a peaceful (almost) acre in Frontenac. This 3 bedroom/3.5 bath home has been lovingly renovated for the comfort & delight of today's buyer. You will love the newly refinished grey hardwood floors and lovely woodwork. Entry leads to the living room which showcases a fireplace with marble surround & built-in bookcases. The eat-in kitchen features custom cabinetry, stainless steel appliances, granite counters & a view of the parklike backyard. Separate dining room features a bay window, elegant chandelier & new blinds. Family room has more built-ins, an additional fireplace & new wood floors. The master bedroom addition is spacious with a large walk-in closet & a view of the beautifully landscaped yard. The master bath was completely renovated in 2021 and features a dual sink vanity, air tub, large marble walk-in shower, separate water closet, additional storage cabinet and bay window. Two car garage, inground sprinklers. See feature sheet for more details.
Last Agent to Sell the Property
Berkshire Hathaway HomeServices Alliance Real Estate License #1999130044 Listed on: 11/02/2023

Home Details
Home Type
- Single Family
Est. Annual Taxes
- $12,116
Year Built
- Built in 1955 | Remodeled
Lot Details
- 0.92 Acre Lot
- Lot Dimensions are 132x309x300
- Cul-De-Sac
- Property has an invisible fence for dogs
- Level Lot
- Sprinkler System
HOA Fees
- $42 Monthly HOA Fees
Parking
- 2 Car Attached Garage
- Side or Rear Entrance to Parking
- Garage Door Opener
- Additional Parking
Home Design
- Ranch Style House
- Traditional Architecture
- Brick or Stone Mason
- Aluminum Siding
Interior Spaces
- 3,481 Sq Ft Home
- Gas Fireplace
- Some Wood Windows
- Bay Window
- Pocket Doors
- Six Panel Doors
- Entrance Foyer
- Family Room with Fireplace
- 2 Fireplaces
- Living Room with Fireplace
- Formal Dining Room
- Den
- Library
- Storm Doors
Kitchen
- Eat-In Kitchen
- Built-In Double Oven
- Gas Cooktop
- Dishwasher
- Stainless Steel Appliances
- Granite Countertops
- Built-In or Custom Kitchen Cabinets
- Disposal
Bedrooms and Bathrooms
- 3 Main Level Bedrooms
- Primary Bedroom Suite
- Primary Bathroom is a Full Bathroom
- Easy To Use Faucet Levers
- Dual Vanity Sinks in Primary Bathroom
- Whirlpool Tub and Separate Shower in Primary Bathroom
Laundry
- Laundry on main level
- Dryer
- Washer
Unfinished Basement
- Basement Fills Entire Space Under The House
- Sump Pump
- Rough-In Basement Bathroom
- Crawl Space
Outdoor Features
- Patio
Schools
- Conway Elem. Elementary School
- Ladue Middle School
- Ladue Horton Watkins High School
Utilities
- Forced Air Heating and Cooling System
- Heat Pump System
- Heating System Uses Gas
- Gas Water Heater
Listing and Financial Details
- Assessor Parcel Number 20N-34-0053
Ownership History
Purchase Details
Purchase Details
Home Financials for this Owner
Home Financials are based on the most recent Mortgage that was taken out on this home.Purchase Details
Home Financials for this Owner
Home Financials are based on the most recent Mortgage that was taken out on this home.Purchase Details
Purchase Details
Similar Homes in Saint Louis, MO
Home Values in the Area
Average Home Value in this Area
Purchase History
| Date | Type | Sale Price | Title Company |
|---|---|---|---|
| Warranty Deed | -- | Title Partners | |
| Warranty Deed | -- | Title Partners | |
| Special Warranty Deed | $705,000 | Alliance Title Group Llc | |
| Warranty Deed | $740,000 | Us Title Main | |
| Interfamily Deed Transfer | -- | -- |
Mortgage History
| Date | Status | Loan Amount | Loan Type |
|---|---|---|---|
| Previous Owner | $1,076,000 | New Conventional | |
| Previous Owner | $300,000 | New Conventional | |
| Previous Owner | $200,000 | Adjustable Rate Mortgage/ARM | |
| Previous Owner | $95,000 | Credit Line Revolving |
Property History
| Date | Event | Price | Change | Sq Ft Price |
|---|---|---|---|---|
| 12/12/2023 12/12/23 | Sold | -- | -- | -- |
| 11/04/2023 11/04/23 | Pending | -- | -- | -- |
| 11/02/2023 11/02/23 | For Sale | $975,000 | +30.0% | $280 / Sq Ft |
| 04/10/2018 04/10/18 | Sold | -- | -- | -- |
| 02/26/2018 02/26/18 | Pending | -- | -- | -- |
| 02/19/2018 02/19/18 | For Sale | $749,900 | -- | $215 / Sq Ft |
Tax History Compared to Growth
Tax History
| Year | Tax Paid | Tax Assessment Tax Assessment Total Assessment is a certain percentage of the fair market value that is determined by local assessors to be the total taxable value of land and additions on the property. | Land | Improvement |
|---|---|---|---|---|
| 2023 | $12,116 | $177,160 | $109,460 | $67,700 |
| 2022 | $9,755 | $137,260 | $91,260 | $46,000 |
| 2021 | $9,698 | $137,260 | $91,260 | $46,000 |
| 2020 | $8,674 | $132,930 | $91,260 | $41,670 |
| 2019 | $8,544 | $132,930 | $91,260 | $41,670 |
| 2018 | $7,991 | $114,670 | $82,120 | $32,550 |
| 2017 | $7,959 | $114,670 | $82,120 | $32,550 |
| 2016 | $8,730 | $121,640 | $72,980 | $48,660 |
| 2015 | $8,315 | $121,640 | $72,980 | $48,660 |
| 2014 | $8,537 | $121,110 | $41,610 | $79,500 |
Agents Affiliated with this Home
-
Amelia Goffstein

Seller's Agent in 2023
Amelia Goffstein
Berkshire Hathaway HomeServices Alliance Real Estate
(314) 712-0599
1 in this area
17 Total Sales
-
Mary Rosenblum

Buyer's Agent in 2023
Mary Rosenblum
Dielmann Sotheby's International Realty
(314) 725-0009
4 in this area
87 Total Sales
-
Jamie Mehrhoff

Seller's Agent in 2018
Jamie Mehrhoff
Keller Williams Realty St. Louis
(314) 504-8181
27 Total Sales
-
Kevin Goffstein

Buyer's Agent in 2018
Kevin Goffstein
Berkshire Hathaway HomeServices Alliance Real Estate
(314) 712-3898
1 in this area
9 Total Sales
Map
Source: MARIS MLS
MLS Number: MIS23065287
APN: 20N-34-0053
- 410 Steeplechase Ln
- 10420 Litzsinger Rd
- 22 Countryside Ln
- 7 Indian Creek Ln
- 5 Huntleigh Downs
- 50 Portland Dr
- 1325 Spring Snow Dr
- 611 Hickory Ln
- 51 Frontenac Estates Dr
- 2535 S Lindbergh Blvd
- 4 Devondale Ln
- 152 Frontenac Forest
- 2138 Oak Dr
- 21 Lynnbrook Rd
- 32 Woodoaks Trail
- 1 Woodoaks Trail
- 18 Woodoaks Trail
- 139 Frontenac Forest
- 2125 Crystal Dr
- 1139 Enclave Ct
