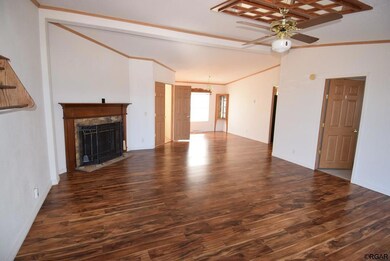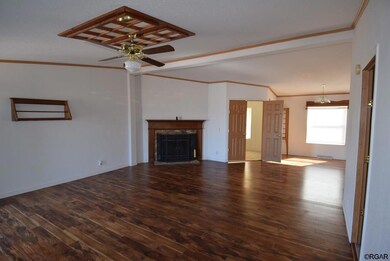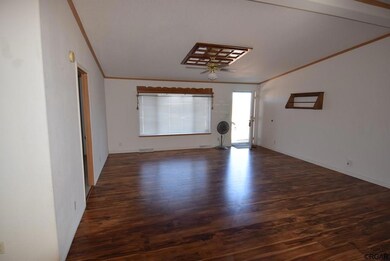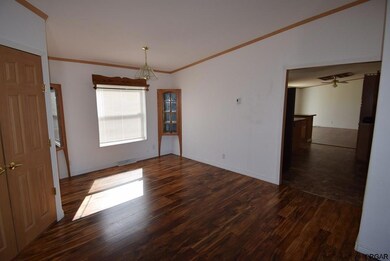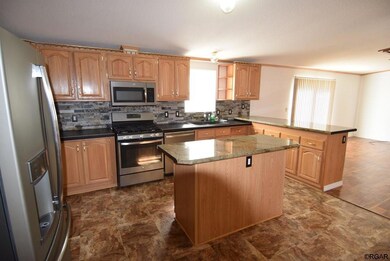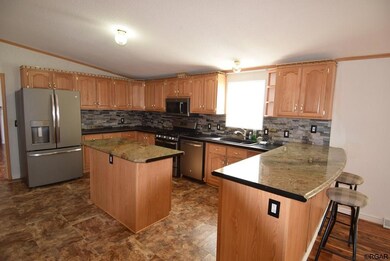
7 Owens Dr Florence, CO 81226
Highlights
- RV Access or Parking
- Ranch Style House
- Double Pane Windows
- 0.57 Acre Lot
- No HOA
- Views
About This Home
As of October 2024Wow! Check out the views of Pikes Peak and the Wet Mountains from this 4 bedroom, 3 full bath home just minutes from downtown Florence. This gorgeous manufactured home is situated on .57acres. The 24' x 60' oversized shop/garage (with evaporative cooler) is an excellent addition for a car guy or hobby enthusiast.
Last Agent to Sell the Property
Frontier West Realty Brokerage Phone: 7192757404 License #EA1311673 Listed on: 02/06/2024
Last Buyer's Agent
Frontier West Realty Brokerage Phone: 7192757404 License #EA1311673 Listed on: 02/06/2024
Property Details
Home Type
- Manufactured Home
Est. Annual Taxes
- $1,248
Year Built
- Built in 2001
Lot Details
- 0.57 Acre Lot
- Dirt Road
- No Landscaping
Parking
- 3 Car Garage
- RV Access or Parking
Home Design
- Ranch Style House
- Composition Roof
Interior Spaces
- 2,378 Sq Ft Home
- Wood Burning Fireplace
- Double Pane Windows
- Family Room
- Living Room
- Crawl Space
- Laundry on main level
- Property Views
Bedrooms and Bathrooms
- 4 Bedrooms
- Bathroom on Main Level
- 3 Full Bathrooms
Schools
- Fremont Elementary School
Utilities
- Forced Air Heating and Cooling System
- 220 Volts
- Septic Tank
Community Details
- No Home Owners Association
Listing and Financial Details
- Assessor Parcel Number 98204081
Ownership History
Purchase Details
Home Financials for this Owner
Home Financials are based on the most recent Mortgage that was taken out on this home.Purchase Details
Home Financials for this Owner
Home Financials are based on the most recent Mortgage that was taken out on this home.Purchase Details
Purchase Details
Home Financials for this Owner
Home Financials are based on the most recent Mortgage that was taken out on this home.Purchase Details
Purchase Details
Home Financials for this Owner
Home Financials are based on the most recent Mortgage that was taken out on this home.Purchase Details
Home Financials for this Owner
Home Financials are based on the most recent Mortgage that was taken out on this home.Purchase Details
Similar Home in Florence, CO
Home Values in the Area
Average Home Value in this Area
Purchase History
| Date | Type | Sale Price | Title Company |
|---|---|---|---|
| Warranty Deed | $322,000 | Stewart Title | |
| Quit Claim Deed | -- | -- | |
| Quit Claim Deed | -- | -- | |
| Interfamily Deed Transfer | -- | Capstone Title Llc | |
| Interfamily Deed Transfer | -- | None Available | |
| Warranty Deed | -- | Security Title | |
| Warranty Deed | $155,500 | Security Title | |
| Warranty Deed | -- | Security Title |
Mortgage History
| Date | Status | Loan Amount | Loan Type |
|---|---|---|---|
| Previous Owner | $140,000 | VA | |
| Previous Owner | $144,638 | VA | |
| Previous Owner | $157,897 | VA | |
| Previous Owner | $155,500 | VA |
Property History
| Date | Event | Price | Change | Sq Ft Price |
|---|---|---|---|---|
| 10/01/2024 10/01/24 | Sold | $322,000 | -0.9% | $135 / Sq Ft |
| 07/23/2024 07/23/24 | Price Changed | $324,900 | -8.5% | $137 / Sq Ft |
| 05/17/2024 05/17/24 | Price Changed | $354,900 | -5.3% | $149 / Sq Ft |
| 02/06/2024 02/06/24 | For Sale | $374,900 | -- | $158 / Sq Ft |
Tax History Compared to Growth
Tax History
| Year | Tax Paid | Tax Assessment Tax Assessment Total Assessment is a certain percentage of the fair market value that is determined by local assessors to be the total taxable value of land and additions on the property. | Land | Improvement |
|---|---|---|---|---|
| 2024 | $1,276 | $24,817 | $0 | $0 |
| 2023 | $1,276 | $20,797 | $0 | $0 |
| 2022 | $1,069 | $17,637 | $0 | $0 |
| 2021 | $1,081 | $18,144 | $0 | $0 |
| 2020 | $726 | $14,825 | $0 | $0 |
| 2019 | $736 | $14,825 | $0 | $0 |
| 2018 | $581 | $11,889 | $0 | $0 |
| 2017 | $598 | $11,889 | $0 | $0 |
| 2016 | $568 | $11,230 | $0 | $0 |
| 2015 | $561 | $11,230 | $0 | $0 |
| 2012 | $632 | $11,196 | $1,194 | $10,002 |
Agents Affiliated with this Home
-
Michael Butts

Seller's Agent in 2024
Michael Butts
Frontier West Realty
(719) 285-8184
10 in this area
66 Total Sales
Map
Source: Royal Gorge Association of REALTORS®
MLS Number: 70234
APN: 000098204081
- 248 Indian Hills Rd
- 254 Indian Hills Rd
- 348 Arrowhead Dr
- 346 Arrowhead Dr
- 336 Arrowhead Dr
- 213 Indian Hills Rd
- 350 Arrowhead Dr
- 201 Arrowhead Dr
- 206 Indian Hills Rd
- 204 Indian Hills Rd
- 255 Arrowhead Dr
- 249 Arrowhead Dr
- 2012 River Rock Blvd
- 206 Arrowhead Dr
- 600 Pioneer Ln
- 709 Cr 108
- 704 Pioneer Ln
- 4663 Butte Rd Unit B

