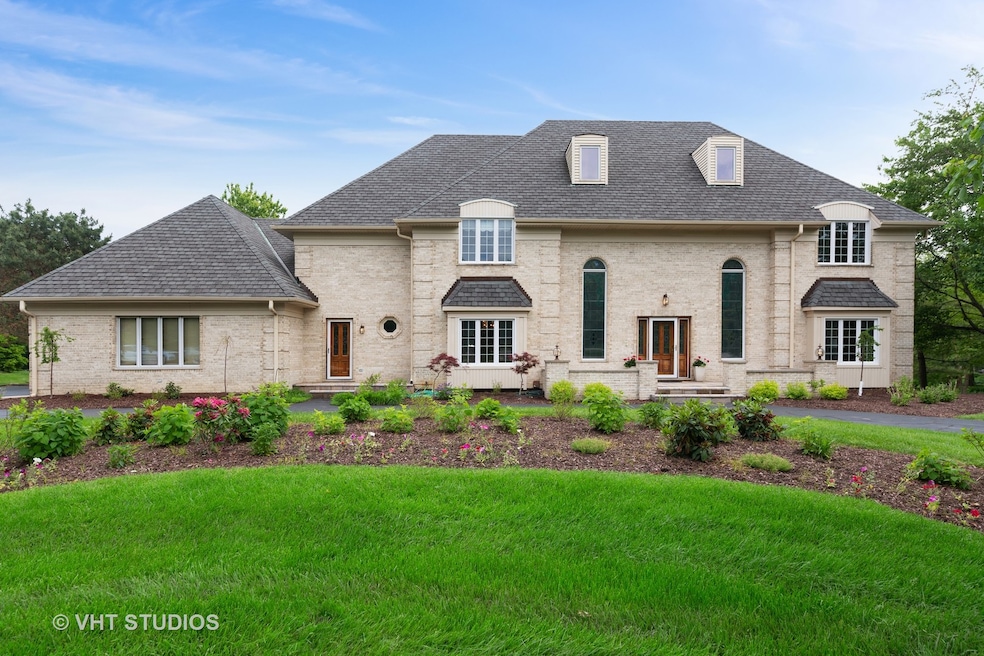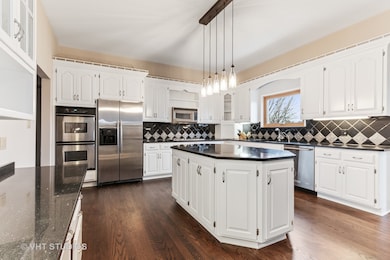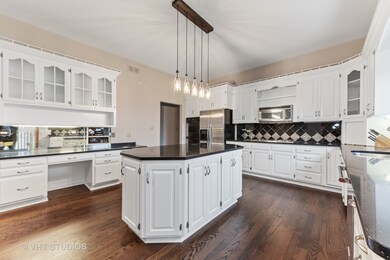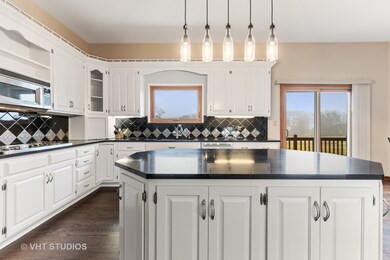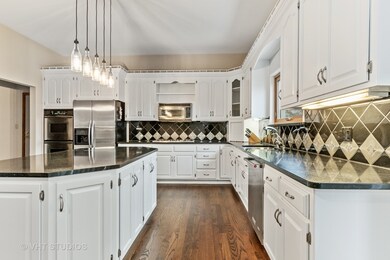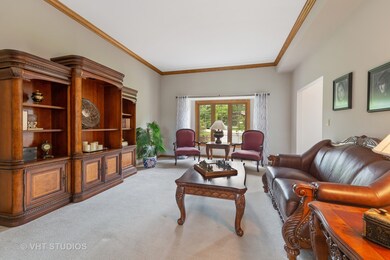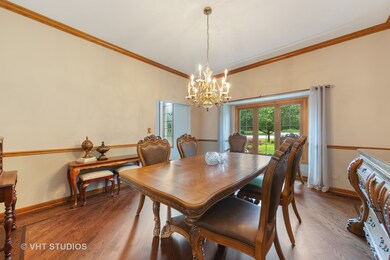
7 Paddock Lemont, IL 60439
Hastings NeighborhoodEstimated Value: $822,000 - $1,072,000
Highlights
- Deck
- Recreation Room
- Traditional Architecture
- River Valley School Rated A-
- Vaulted Ceiling
- Wood Flooring
About This Home
As of June 2020EQUESTRIAN ESTATES IS TRULY A SPECIAL PLACE & THIS ALL BRICK 3 CAR ATTACHED GARAGE HOME SITTING ON OVER AN ACRE OF PROFESSIONALLY LANDSCAPED GROUNDS IS THE ONE WHERE MEMORIES WILL BE MADE. LET THE GRAND FOYER GREET YOU AS YOU STEP INSIDE. THE DOUBLE SIDED STAIRCASE WITH BEAUTIFUL CUSTOM INLAID HARDWOOD FLOORS IS TRULY WELCOMING! FIRST FLOOR INCLUDES; FAMILY ROOM WITH FIREPLACE & WET BAR OVERLOOKING EXPANSIVE BACKYARD, FORMAL LIVING ROOM, FORMAL DINING, FIRST FLOOR OFFICE, AND EAT-IN WHITE CHEFS KITCHEN WITH LARGE CENTER ISLAND. OF ADDED CONVENIENCE IS THE FIRST FLOOR LAUNDRY. THERE ARE FOUR LARGE BEDROOMS ON SECOND FLOOR WITH A MASTER SUITE THAT CONTINUES TO IMPRESS WITH FIREPLACE, WET BAR, LARGE SPA LIKE BATH. AS A BONUS ACCESS A LARGE THIRD FLOOR EXERCISE ROOM/OFFICE. HEADING TO THE LOWER LEVEL WALKOUT FIND A HUGE REC ROOM W/FIREPLACE SURROUNDED BY WINDOWS & ACCESS TO BACKYARD. BILLIARDS AREA, BAR AREA & FULL BATH. PLENTY OF STORAGE THROUGHOUT. Kitchen Updated with White Cabinetry 2019 Reverse Osmosis System 5-7 years New Windows Throughout, half were replaced in 2019, the others in 2016. Two New Water Heaters - Replaced 2019 and 2015 Two New Furnaces - 2019 Two New Air Conditioner Units - 2019 New Architectural Shingles Roof (Tear Off 4 Years Ago) New Fascia and Soffits 400 amp electrical service Well Tip replaced 10 years ago. New Carpet installed on the second floor in 2019. First floor 2018 All-new, professionally designed landscaping.
Last Agent to Sell the Property
@properties Christie's International Real Estate License #475155134 Listed on: 01/27/2020

Last Buyer's Agent
@properties Christie's International Real Estate License #475159053

Home Details
Home Type
- Single Family
Est. Annual Taxes
- $15,146
Year Built
- 1988
Lot Details
- 1.16
HOA Fees
- $8 per month
Parking
- Attached Garage
- Parking Included in Price
- Garage Is Owned
Home Design
- Traditional Architecture
- Brick Exterior Construction
Interior Spaces
- Wet Bar
- Vaulted Ceiling
- Skylights
- Library
- Recreation Room
- Game Room
- Wood Flooring
Kitchen
- Breakfast Bar
- Walk-In Pantry
- Double Oven
- Microwave
- Dishwasher
- Disposal
Bedrooms and Bathrooms
- Primary Bathroom is a Full Bathroom
- Bidet
- Dual Sinks
- Whirlpool Bathtub
- Steam Shower
- Separate Shower
Laundry
- Dryer
- Washer
Finished Basement
- Basement Fills Entire Space Under The House
- Finished Basement Bathroom
Outdoor Features
- Balcony
- Deck
Utilities
- Forced Air Heating and Cooling System
- Heating System Uses Gas
- Well
- Private or Community Septic Tank
Ownership History
Purchase Details
Home Financials for this Owner
Home Financials are based on the most recent Mortgage that was taken out on this home.Purchase Details
Similar Homes in Lemont, IL
Home Values in the Area
Average Home Value in this Area
Purchase History
| Date | Buyer | Sale Price | Title Company |
|---|---|---|---|
| Denton Timothy | $615,000 | Greater Illinois Title | |
| Mercer Daryl L | -- | None Available |
Mortgage History
| Date | Status | Borrower | Loan Amount |
|---|---|---|---|
| Previous Owner | Mercer Ronald D | $100,000 | |
| Previous Owner | Mercer Ronald D | $395,000 | |
| Previous Owner | Mercer Ronald | $0 | |
| Previous Owner | Mercer Ronald D | $280,000 | |
| Previous Owner | Mercer Ronald D | $370,000 | |
| Previous Owner | Mercer Ronald D | $50,000 |
Property History
| Date | Event | Price | Change | Sq Ft Price |
|---|---|---|---|---|
| 06/01/2020 06/01/20 | Sold | $615,000 | -5.4% | $112 / Sq Ft |
| 04/13/2020 04/13/20 | Pending | -- | -- | -- |
| 02/24/2020 02/24/20 | Price Changed | $649,900 | -4.4% | $118 / Sq Ft |
| 01/27/2020 01/27/20 | For Sale | $679,900 | -- | $123 / Sq Ft |
Tax History Compared to Growth
Tax History
| Year | Tax Paid | Tax Assessment Tax Assessment Total Assessment is a certain percentage of the fair market value that is determined by local assessors to be the total taxable value of land and additions on the property. | Land | Improvement |
|---|---|---|---|---|
| 2024 | $15,146 | $70,000 | $16,493 | $53,507 |
| 2023 | $15,146 | $70,000 | $16,493 | $53,507 |
| 2022 | $15,146 | $70,654 | $13,955 | $56,699 |
| 2021 | $15,461 | $70,653 | $13,955 | $56,698 |
| 2020 | $14,443 | $70,653 | $13,955 | $56,698 |
| 2019 | $12,893 | $65,961 | $13,955 | $52,006 |
| 2018 | $13,274 | $65,961 | $13,955 | $52,006 |
| 2017 | $14,343 | $68,477 | $13,955 | $54,522 |
| 2016 | $13,200 | $60,022 | $11,418 | $48,604 |
| 2015 | $13,432 | $60,022 | $11,418 | $48,604 |
| 2014 | $13,588 | $60,022 | $11,418 | $48,604 |
| 2013 | $14,784 | $69,482 | $11,418 | $58,064 |
Agents Affiliated with this Home
-
Trish Orndorff

Seller's Agent in 2020
Trish Orndorff
@ Properties
(708) 685-7947
1 in this area
108 Total Sales
-
Jessica Jakubowski

Buyer's Agent in 2020
Jessica Jakubowski
@ Properties
(312) 810-6722
1 in this area
105 Total Sales
Map
Source: Midwest Real Estate Data (MRED)
MLS Number: MRD10594899
APN: 22-24-301-023-0000
- 2 Equestrian Way
- 5 Horseshoe Ln
- 11500 Bell Rd
- 12826 Artesian St
- 43 Brookside Dr
- 11289 Tuscany Ln
- 12900 Archer Ave
- 11201 Archer Ave
- 12843 Collina Ln
- 7 Surrey
- 11166 Tuscany Ln
- 29 Woodview Ln
- 11158 Tuscany Ln
- 11130 Tuscany Ct
- 43 Sun Hill Ln
- 12663 Rossaveal Way
- 12414 Killarney Dr
- 12681 Rossaveal Way
- 12638 Rossaveal Way
- 12675 Rossaveal Way
