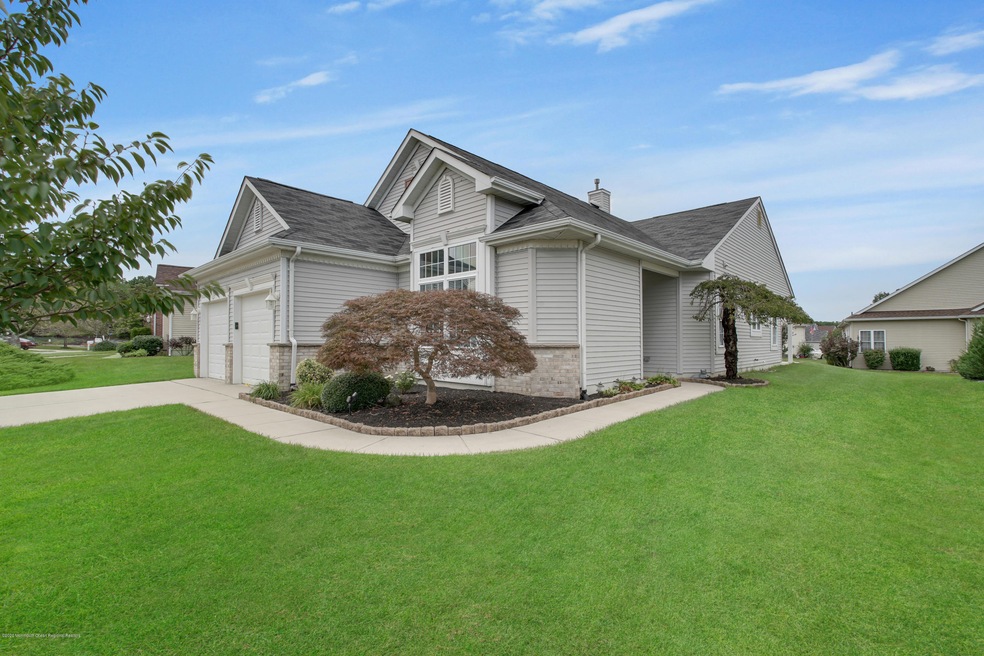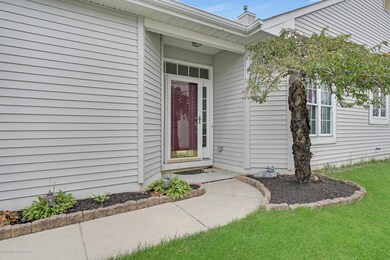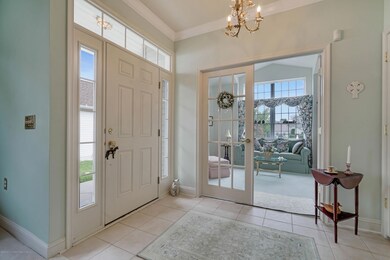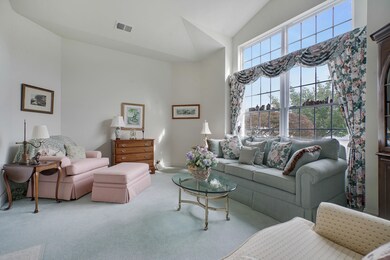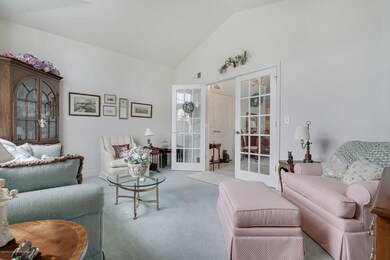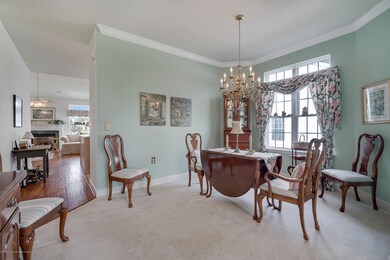
7 Pancoast Rd Waretown, NJ 08758
Highlights
- Golf Course Community
- Lap Pool
- Clubhouse
- Fitness Center
- Senior Community
- Wood Flooring
About This Home
As of December 2022AUGUSTA MODEL FEATURING 2 BEDROOMS & 2 FULL BATHS. HARDWOOD FLOORS IN MAIN AREAS, FAMILY ROOM W GAS FIRE PLACE & SLIDERS TO PATIO, KITCHEN W DINETTE. NEWER FURNACE , AC & HOT WATER HEATER. GAS LINE FOR BBQ ON PATIO,WALK UP ATTIC PLUS A ONE YEAR HOME OWNER WARRANTY TO NEW BUYER. TRUE RESORT STYLE LIVING IN GREENBRIAR OCEANAIRE GOLF & COUNTRY CLUB. A HUGE CLUBHOUSE WITH EVERY AMENITY YOU COULD WISH FOR INCLUDING A PRIVATE 18 HOLE GOLF COURSE & PRIVATE RESTAURANT & PUB.
Last Agent to Sell the Property
Weichert Realtors-Forked River License #8441000 Listed on: 09/02/2020

Last Buyer's Agent
Weichert Realtors-Forked River License #8441000 Listed on: 09/02/2020

Home Details
Home Type
- Single Family
Est. Annual Taxes
- $4,798
Year Built
- Built in 2003
Lot Details
- 7,405 Sq Ft Lot
- Lot Dimensions are 65 x 116
- Sprinkler System
HOA Fees
- $225 Monthly HOA Fees
Parking
- 2 Car Direct Access Garage
- Parking Storage or Cabinetry
- Parking Available
- Double-Wide Driveway
Home Design
- Slab Foundation
- Shingle Roof
- Stone Siding
- Vinyl Siding
Interior Spaces
- 1,654 Sq Ft Home
- 1-Story Property
- Crown Molding
- Ceiling Fan
- Recessed Lighting
- Light Fixtures
- Gas Fireplace
- Blinds
- Window Screens
- French Doors
- Sliding Doors
- Wood Flooring
- Walkup Attic
- Home Security System
Kitchen
- Dinette
- Gas Cooktop
- Stove
- Microwave
- Dishwasher
Bedrooms and Bathrooms
- 2 Bedrooms
- Walk-In Closet
- 2 Full Bathrooms
- Primary Bathroom includes a Walk-In Shower
Laundry
- Dryer
- Washer
Pool
- Lap Pool
- In Ground Pool
- Fence Around Pool
Outdoor Features
- Exterior Lighting
Schools
- Waretown Elementary School
- Southern Reg High School
Utilities
- Forced Air Heating and Cooling System
- Heating System Uses Natural Gas
- Natural Gas Water Heater
Listing and Financial Details
- Assessor Parcel Number 21-00057-07-00054
Community Details
Overview
- Senior Community
- Front Yard Maintenance
- Association fees include trash, common area, exterior maint, lawn maintenance, mgmt fees, pool, rec facility, snow removal
- Greenbriar Oceanaire Subdivision, Augusta Floorplan
- On-Site Maintenance
Amenities
- Common Area
- Clubhouse
- Recreation Room
Recreation
- Golf Course Community
- Tennis Courts
- Bocce Ball Court
- Fitness Center
- Community Pool
- Jogging Path
- Snow Removal
Security
- Security Guard
- Resident Manager or Management On Site
- Controlled Access
Ownership History
Purchase Details
Home Financials for this Owner
Home Financials are based on the most recent Mortgage that was taken out on this home.Purchase Details
Home Financials for this Owner
Home Financials are based on the most recent Mortgage that was taken out on this home.Purchase Details
Similar Homes in Waretown, NJ
Home Values in the Area
Average Home Value in this Area
Purchase History
| Date | Type | Sale Price | Title Company |
|---|---|---|---|
| Deed | $430,000 | Westcor Land Title | |
| Deed | $335,000 | Surety Ttl Agcy Coastal Regi | |
| Deed | $225,100 | -- |
Mortgage History
| Date | Status | Loan Amount | Loan Type |
|---|---|---|---|
| Previous Owner | $189,163 | Adjustable Rate Mortgage/ARM | |
| Previous Owner | $23,400 | New Conventional | |
| Previous Owner | $168,764 | Adjustable Rate Mortgage/ARM | |
| Previous Owner | $155,000 | New Conventional | |
| Previous Owner | $128,000 | Unknown | |
| Previous Owner | $25,000 | Credit Line Revolving | |
| Previous Owner | $97,600 | Unknown | |
| Previous Owner | $25,000 | Credit Line Revolving |
Property History
| Date | Event | Price | Change | Sq Ft Price |
|---|---|---|---|---|
| 12/02/2022 12/02/22 | Sold | $430,000 | -1.1% | $260 / Sq Ft |
| 11/30/2022 11/30/22 | For Sale | $435,000 | 0.0% | $263 / Sq Ft |
| 11/23/2022 11/23/22 | Pending | -- | -- | -- |
| 11/14/2022 11/14/22 | For Sale | $435,000 | 0.0% | $263 / Sq Ft |
| 10/18/2022 10/18/22 | Pending | -- | -- | -- |
| 09/27/2022 09/27/22 | For Sale | $435,000 | +29.9% | $263 / Sq Ft |
| 10/21/2020 10/21/20 | Sold | $335,000 | -1.5% | $203 / Sq Ft |
| 09/10/2020 09/10/20 | Pending | -- | -- | -- |
| 09/02/2020 09/02/20 | For Sale | $340,000 | -- | $206 / Sq Ft |
Tax History Compared to Growth
Tax History
| Year | Tax Paid | Tax Assessment Tax Assessment Total Assessment is a certain percentage of the fair market value that is determined by local assessors to be the total taxable value of land and additions on the property. | Land | Improvement |
|---|---|---|---|---|
| 2024 | $5,389 | $406,000 | $117,700 | $288,300 |
| 2023 | $5,041 | $232,000 | $68,000 | $164,000 |
| 2022 | $5,041 | $232,000 | $68,000 | $164,000 |
| 2021 | $4,708 | $232,000 | $68,000 | $164,000 |
| 2020 | $4,893 | $232,000 | $68,000 | $164,000 |
| 2019 | $4,798 | $232,000 | $68,000 | $164,000 |
| 2018 | $4,710 | $232,000 | $68,000 | $164,000 |
| 2017 | $4,550 | $232,000 | $68,000 | $164,000 |
| 2016 | $4,170 | $232,000 | $68,000 | $164,000 |
| 2015 | $4,054 | $232,000 | $68,000 | $164,000 |
| 2014 | $4,019 | $232,000 | $68,000 | $164,000 |
Agents Affiliated with this Home
-
Frank Fontana

Seller's Agent in 2022
Frank Fontana
Diane Turton, Realtors-Lacey
(908) 217-7918
99 in this area
115 Total Sales
-
Scott DuBeau

Buyer's Agent in 2022
Scott DuBeau
RE/MAX
(908) 377-5953
2 in this area
82 Total Sales
-
Anita Taylor
A
Seller's Agent in 2020
Anita Taylor
Weichert Realtors-Forked River
(973) 727-5526
56 in this area
60 Total Sales
Map
Source: MOREMLS (Monmouth Ocean Regional REALTORS®)
MLS Number: 22031098
APN: 21-00057-07-00054
- 5 Chadwick Ct
- 21 Pancoast Rd
- 3 Millstone Way
- 16 Millstone Way
- 7 Bay Head Ct
- 43 Bradley Beach Way
- 46 Pancoast Rd
- 24 Beach Haven Way
- 3 Bayville Way
- 18 Mantoloking Dr
- 38 Strathmere St
- 3 Spring Lake Blvd
- 15 Eagleswood Dr
- 38 Ocean Grove Ln
- 42 Eagleswood Dr
- 38 Point Pleasant Dr
- 38 Point Pleasant La
- 6 Tall Oaks Dr
- 12 Belmar Blvd
- 83 Brigantine Blvd
