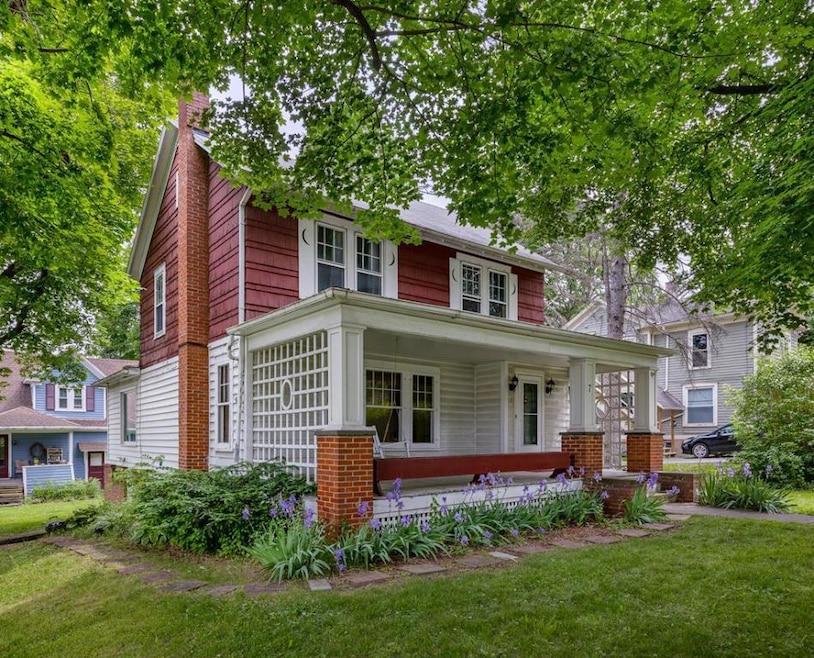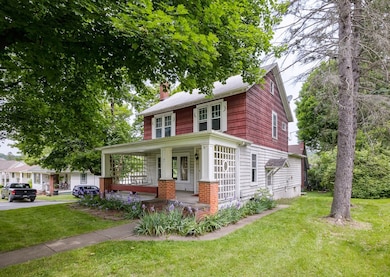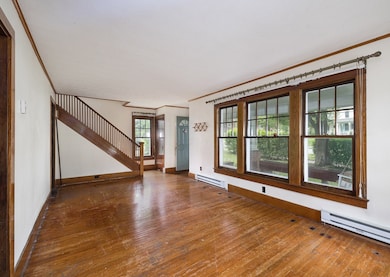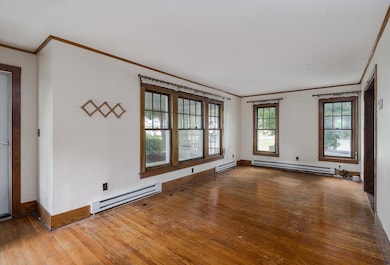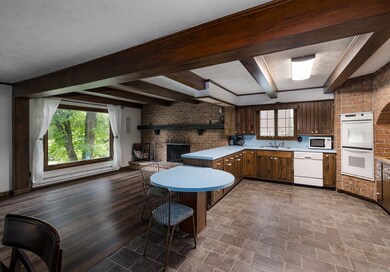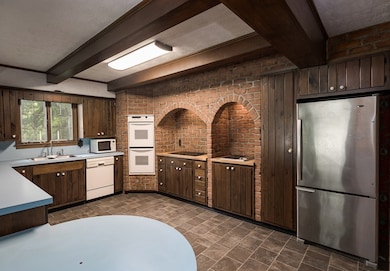
7 Park Place Wellsboro, PA 16901
About This Home
As of July 2024This beautiful home in Wellsboro is within walking distance to all of the downtown amenities, and offers many unique and charming features. With beautiful brickwork and an indoor grill in the kitchen flowing to a lovely fireplace and large window in the open concept adjoining family room, the gathering area around the large bar will be a fantastic place to entertain guests. The living room offers direct access to the covered front porch, perfect for sitting and people watching. There is a 1/2 bathroom and laundy room on the main floor as well. Upstairs you'll find a full bathroom and three good sized bedrooms, each with hardwood flooring. Open the attic door and climb up to a finished pine room that could easily be used as a hang out for kids, craft room, or storage space. Travel to the ba
Last Agent to Sell the Property
Listing by Cowanesque Lake Realty, LLC License #10491211587
Last Buyer's Agent
Non Member
Listing by Non-Member
Ownership History
Purchase Details
Home Financials for this Owner
Home Financials are based on the most recent Mortgage that was taken out on this home.Purchase Details
Home Financials for this Owner
Home Financials are based on the most recent Mortgage that was taken out on this home.Purchase Details
Home Financials for this Owner
Home Financials are based on the most recent Mortgage that was taken out on this home.Purchase Details
Home Financials for this Owner
Home Financials are based on the most recent Mortgage that was taken out on this home.Map
Home Details
Home Type
Single Family
Est. Annual Taxes
$2,693
Year Built
1937
Lot Details
0
Parking
1
Listing Details
- Property Sub Type: Single Family Residence
- Property Type: Residential
- Year Built: 1937
- ResoLaundryFeatures: Main Level
- Water Body Name: None
- Subdivision Name: NONE
- Directions: Take Rte 15 to Mansfield, then West on Rte 6 for approximately 11.3 miles. The home is on the corner of Rte 6 and Park Place. GPS will take you directly there.
- Architectural Style: Two Story
- Flooring: Ceramic Tile, Hardwood, Laminate, Varies, Vinyl
- Garage Yn: Yes
- Interior Features: Attic, Storage
- Year Built Details: Existing
- Master Plan Zoning: Res
- Special Features: None
Interior Features
- Appliances: Dryer, Free-Standing Range, Disposal, Gas Water Heater, Oven, Refrigerator, Washer
- Full Bathrooms: 1
- Half Bathrooms: 1
- Total Bedrooms: 3
- Fireplaces: 1
- Total Bedrooms: 7
Exterior Features
- Acres: 0.11
- Waterfront: No
- Construction Type: Brick, Cedar, Wood Siding
- Foundation Details: Block
- Patio And Porch Features: Open, Porch
Garage/Parking
- Garage Spaces: 1.0
Utilities
- Heating: Gas, Baseboard, Electric
- HeatingYN: Yes
- Utilities: Cable Available, Sewer Connected, Water Available
- Water Source: Not Connected, Public
Schools
- Junior High Dist: Wellsboro Area - PA
Lot Info
- Parcel Number: 39/09B00/027.//000
- ResoLotSizeUnits: Acres
- ResoLotSizeUnits: Acres
Tax Info
- Tax Annual Amount: 2521.0
Similar Homes in Wellsboro, PA
Home Values in the Area
Average Home Value in this Area
Purchase History
| Date | Type | Sale Price | Title Company |
|---|---|---|---|
| Special Warranty Deed | $181,000 | Six West Settlements | |
| Special Warranty Deed | $158,000 | Six West Settlement Inc | |
| Deed | $130,000 | None Available | |
| Warranty Deed | $139,500 | None Available |
Mortgage History
| Date | Status | Loan Amount | Loan Type |
|---|---|---|---|
| Previous Owner | $142,200 | New Conventional | |
| Previous Owner | $80,000 | New Conventional | |
| Previous Owner | $64,928 | FHA | |
| Previous Owner | $100,000 | New Conventional | |
| Previous Owner | $30,000 | Unknown | |
| Previous Owner | $12,000 | Unknown |
Property History
| Date | Event | Price | Change | Sq Ft Price |
|---|---|---|---|---|
| 07/31/2024 07/31/24 | Sold | $181,000 | -7.1% | $99 / Sq Ft |
| 07/01/2024 07/01/24 | Pending | -- | -- | -- |
| 06/10/2024 06/10/24 | For Sale | $194,900 | +23.4% | $106 / Sq Ft |
| 06/29/2021 06/29/21 | Sold | $158,000 | -1.2% | $86 / Sq Ft |
| 05/22/2021 05/22/21 | Pending | -- | -- | -- |
| 05/19/2021 05/19/21 | For Sale | $159,900 | -- | $87 / Sq Ft |
Tax History
| Year | Tax Paid | Tax Assessment Tax Assessment Total Assessment is a certain percentage of the fair market value that is determined by local assessors to be the total taxable value of land and additions on the property. | Land | Improvement |
|---|---|---|---|---|
| 2025 | $2,693 | $148,400 | $13,640 | $134,760 |
| 2024 | $3,915 | $148,400 | $13,640 | $134,760 |
| 2023 | $2,454 | $74,600 | $10,000 | $64,600 |
| 2022 | $2,455 | $74,600 | $10,000 | $64,600 |
| 2021 | $2,428 | $74,600 | $10,000 | $64,600 |
| 2020 | $2,430 | $74,600 | $10,000 | $64,600 |
| 2019 | $504 | $74,600 | $10,000 | $64,600 |
| 2018 | $504 | $74,600 | $10,000 | $64,600 |
| 2017 | -- | $74,600 | $10,000 | $64,600 |
| 2016 | $504 | $74,600 | $10,000 | $64,600 |
| 2015 | -- | $74,600 | $10,000 | $64,600 |
| 2014 | -- | $74,600 | $10,000 | $64,600 |
Source: Elmira-Corning Regional Association of REALTORS®
MLS Number: EC274595
APN: 39-09B00-027
- 79 East Ave
- 49 Charleston St
- 38 Charleston St
- 11 Purple St
- 2 Sherman St
- 0 Charleston Road Williams Cir Unit 31722007
- 00 Us Highway 6
- 126 Buena Vista St
- 265 Tioga St
- 13 King St
- 58 Grant St
- 0 Nichols St Unit 31714254
- 29 Nichols St
- 18 Highland St
- 170 Meade St
- 5 Eberenz St
- 39 West Ave
- - Meade St
- 67 West Ave
- 315 Old Tioga St
