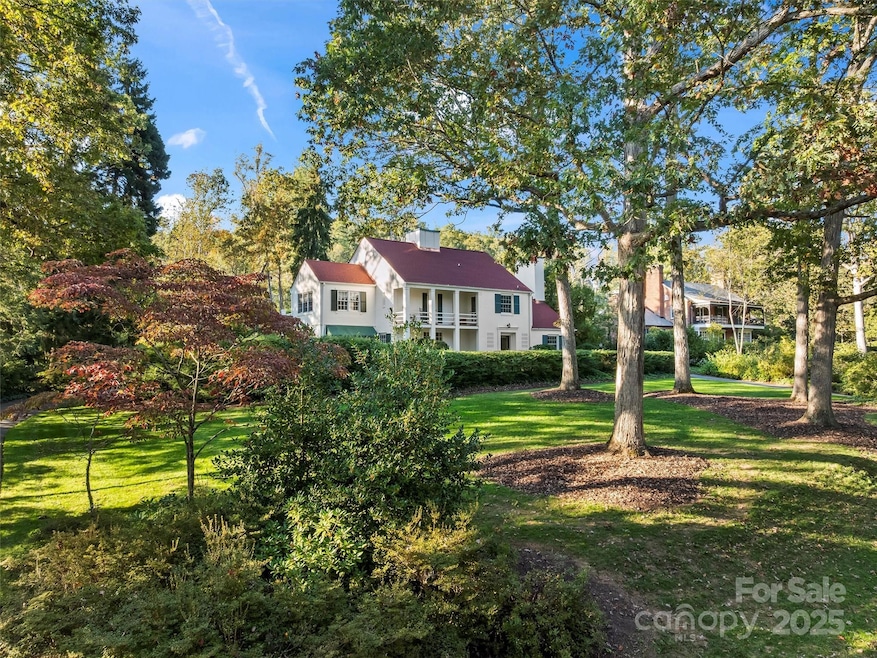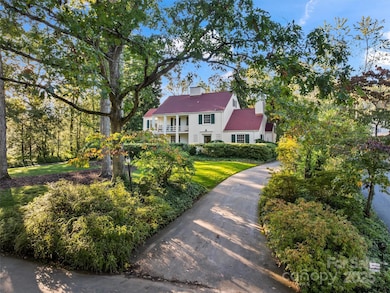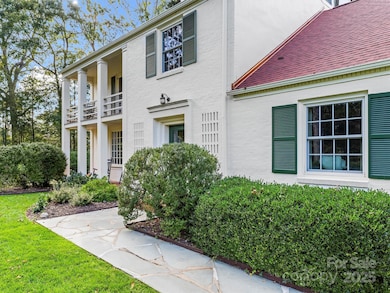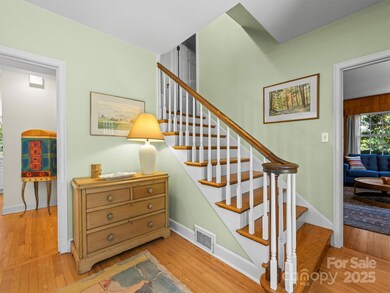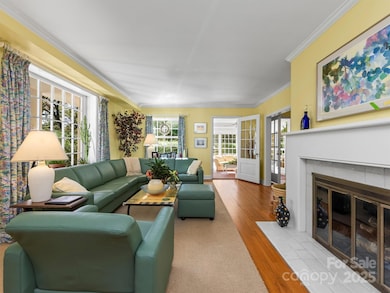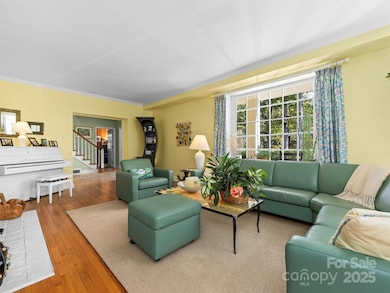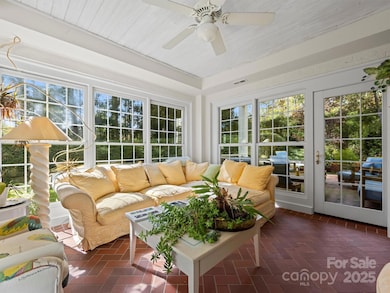7 Park Rd Biltmore Forest, NC 28803
Estimated payment $14,761/month
Highlights
- Guest House
- Wooded Lot
- Wood Flooring
- William W. Estes Elementary School Rated A-
- Traditional Architecture
- No HOA
About This Home
Nestled in the heart of Biltmore Forest, 7 Park Road offers timeless charm and modern comfort on a
beautifully landscaped .85-acre lot bordering Rosebank Park. This 4,054 sq ft home, originally built in
1938 with tasteful additions, exudes curb appeal and elegance. The main level features gracious living and
entertaining spaces including a living room, den, sunroom, formal dining room, light-filled eat-in
kitchen, office area, full bath, and half bath. Upstairs, find four spacious bedrooms, each with its own
en-suite bath. Outdoor living shines with multiple garden and entertaining areas surrounded by lush,
mature landscaping. A detached three-car garage includes a 725 sq ft guest suite above, complete with a
full kitchen and bath—ideal for guests, family, or studio space. A rare opportunity to own a home blending
historic character, natural beauty, and modern livability in one of Asheville’s most prestigious
neighborhoods.
Listing Agent
Howard Hanna Beverly-Hanks Asheville-Biltmore Park Brokerage Email: hope.byrd@allentate.com License #199402 Listed on: 11/18/2025
Co-Listing Agent
Howard Hanna Beverly-Hanks Asheville-Biltmore Park Brokerage Email: hope.byrd@allentate.com License #289508
Home Details
Home Type
- Single Family
Year Built
- Built in 1938
Lot Details
- Front Green Space
- Privacy Fence
- Back Yard Fenced
- Level Lot
- Wooded Lot
Parking
- 3 Car Detached Garage
- Circular Driveway
Home Design
- Traditional Architecture
- Cottage
- Slab Foundation
- Architectural Shingle Roof
- Four Sided Brick Exterior Elevation
- Stucco
Interior Spaces
- 2-Story Property
- Built-In Features
- Wood Burning Fireplace
- Gas Fireplace
- Insulated Windows
- Window Screens
- Entrance Foyer
- Living Room with Fireplace
- Den with Fireplace
- Permanent Attic Stairs
Kitchen
- Electric Oven
- Gas Range
- Microwave
- Dishwasher
- Kitchen Island
- Disposal
Flooring
- Wood
- Brick
- Carpet
- Tile
Bedrooms and Bathrooms
- 4 Bedrooms
- Walk-In Closet
Laundry
- Laundry Room
- Washer and Dryer
Basement
- Interior Basement Entry
- Crawl Space
- Basement Storage
Outdoor Features
- Balcony
- Covered Patio or Porch
Additional Homes
- Guest House
- Separate Entry Quarters
Schools
- Estes/Koontz Elementary School
- Valley Springs Middle School
- T.C. Roberson High School
Utilities
- Forced Air Heating and Cooling System
- Vented Exhaust Fan
- Heating System Uses Natural Gas
Listing and Financial Details
- Assessor Parcel Number 964669929600000
Community Details
Overview
- No Home Owners Association
- Biltmore Forest Subdivision
Security
- Card or Code Access
Map
Home Values in the Area
Average Home Value in this Area
Property History
| Date | Event | Price | List to Sale | Price per Sq Ft |
|---|---|---|---|---|
| 11/18/2025 11/18/25 | For Sale | $2,350,000 | -- | $492 / Sq Ft |
Source: Canopy MLS (Canopy Realtor® Association)
MLS Number: 4322047
- 50 Forest Rd
- 69 Forest Rd
- 407 Vanderbilt Rd
- 8 Fairway Place
- 18 Forest Rd
- 31 Busbee Rd
- 891 Hendersonville Rd
- 5 Busbee Rd
- 30 Cedarcliff Rd
- 5 Deanwood Cir
- 3 Forestdale Dr
- 325 Vanderbilt Rd
- 436 Vanderbilt Rd
- 9 Hilltop Rd
- 426 Vanderbilt Rd
- 2 Westwood Rd
- 60 Shiloh Rd
- 64 Round Top Rd
- 99999 Taft Ave
- 917 W Chapel Rd
- 23 Ascot Point Cir
- 917 W Chapel Rd
- 50 Booker St
- 2 Forest Lake Dr
- 98 Woodstream Ln
- 108 Cloverleaf Ln Unit 3
- 375 Spring Bluff Ln
- 710 Rushing Creek Dr
- 71 Hollybrook Dr
- 35 Crayton Park Dr
- 17 Racquet Club Rd Unit 17
- 11 Alta Ave
- 1 Legacy Oaks Place
- 1680 Hendersonville Rd
- 100 District Dr
- 9 Unaka Ave Unit Upstairs
- 99 Turtle Creek Dr
- 5 Park Ave
- 44 Broadview Ave
- 104 Remi Ln
