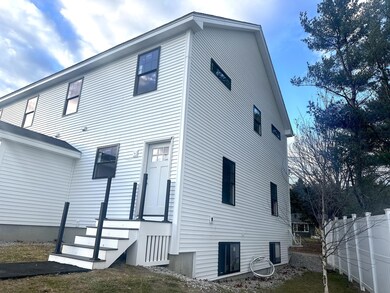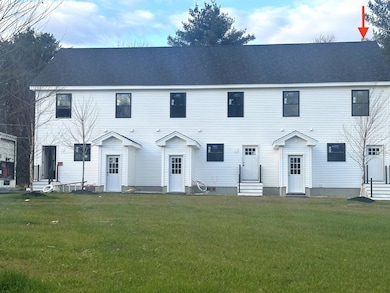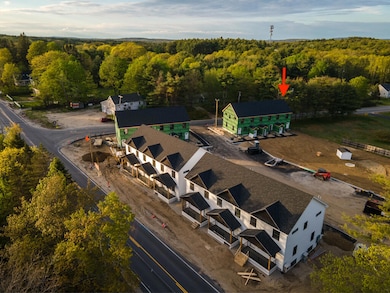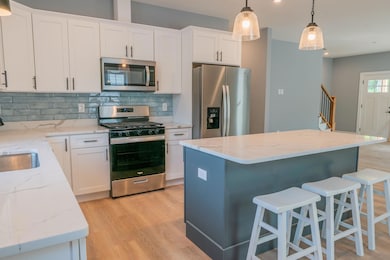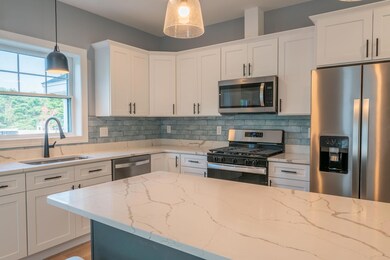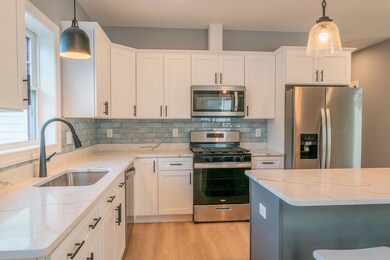Private and Quiet End Unit with Daylight Basement! This unit is the last end unit on Parsonage Road and only available unit with a daylight basement as well! A fabulous 3 BD, 2.5BA brand new construction townhome. Nestled in a desirable and tranquil location abutting Town trails, private open space and pond. Welcome to Deacon Hayes Commons, a thoughtfully designed 12 unit subdivision. This upgraded end unit boast a spacious open concept layout with gorgeous wide plank oak flooring throughout. Upon entry, you're greeted by 9 foot ceilings accentuating the abundant natural light and sleek finishes. The main level seamlessly integrates the living, dining, and kitchen areas, creating an inviting space for both relaxation and entertaining. The chef-inspired kitchen features tiled backsplash, premium appliances, quartz counters, and ample storage. A half bath with laundry hook-ups rounds out the first floor. Ascend the staircase to discover a luxurious primary suite, with an en-suite bathroom with double vanities, an upgraded tile walk in shower and generous walk-in closet with upgraded storage system. Two additional bedrooms and a full bath complete the second floor. Every detail of this home reflects quality craftsmanship and contemporary elegance. Energy efficient heat pump system for heating and cooling and a full walk out basement for your storage needs. Come join this charming rural community with thriving small businesses, award-winning schools and still be 20 minutes from Portland amenities! READY IN 90 DAYS.


