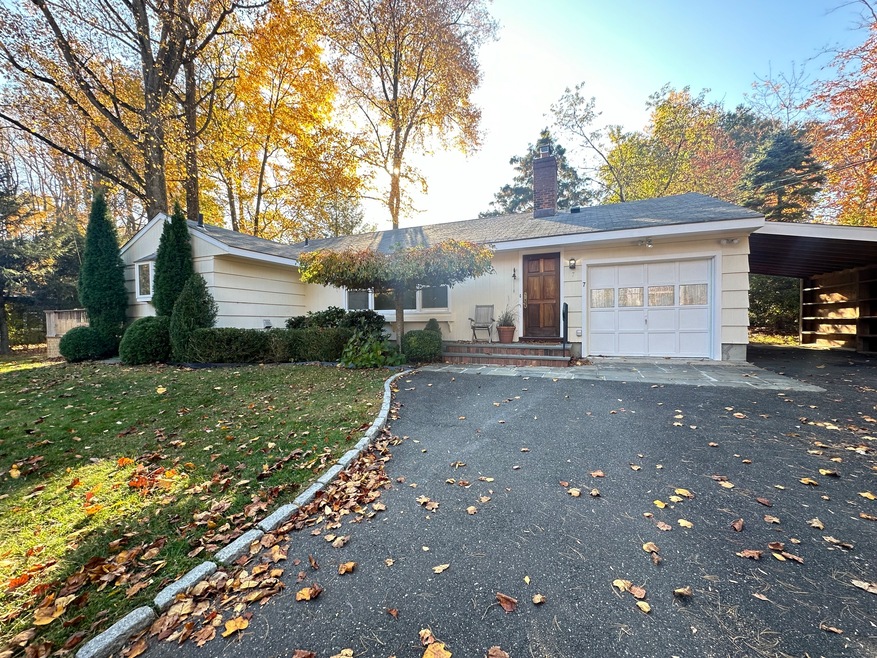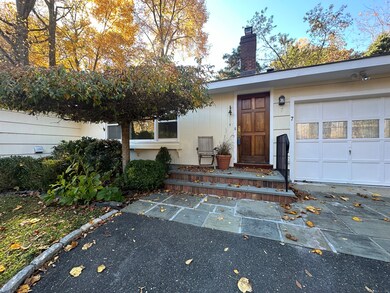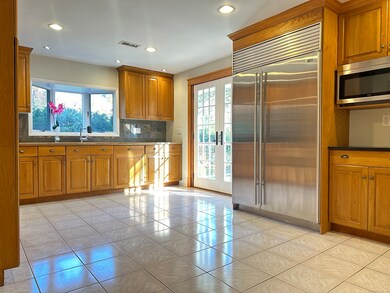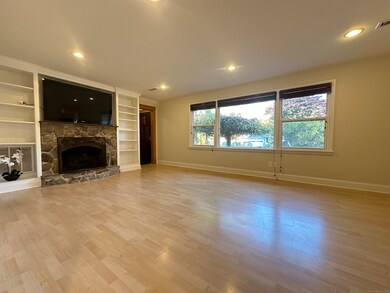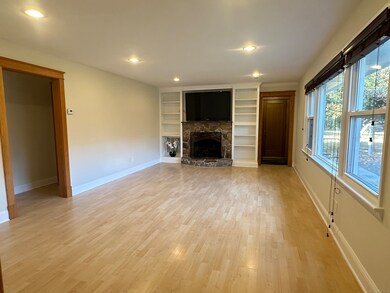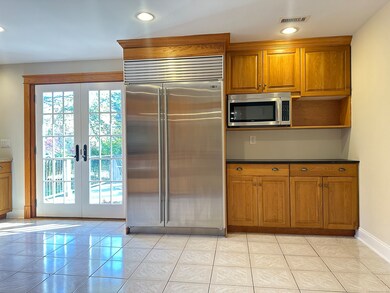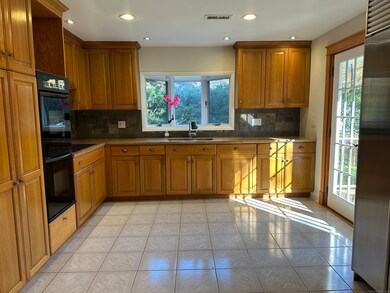7 Peaceful Ln Norwalk, CT 06851
Wolfpit NeighborhoodEstimated payment $4,521/month
Highlights
- Sub-Zero Refrigerator
- Ranch Style House
- 1 Fireplace
- Deck
- Attic
- Mud Room
About This Home
Turn key 3 bed, 1 full bath ranch style home located on very quiet cul-de-sac in Wolfpit neighborhood. Close to all Norwalk and Westport have to offer. Large living room with wood-burning fireplace and built-ins, entry hall with mudroom. Huge eat-in modern kitchen with electric cooktop, dbl wall oven, subzero fridge and microwave. French doors to spacious deck. Large landscaped park like yard with gardening shed and raised garden beds. Wide driveway and attached 1 car garage with interior entrance, and exterior open carport. 2024 updates include roof space fully spray foam insulated, new garage door & door opener, new front railing, new front gutters & interior painting, new washing machine.
Listing Agent
Gold & Home Realty Brokerage Phone: (914) 698-6488 License #RES.0816183 Listed on: 09/06/2025
Home Details
Home Type
- Single Family
Est. Annual Taxes
- $7,987
Year Built
- Built in 1953
Lot Details
- 0.29 Acre Lot
- Garden
- Property is zoned A1
Home Design
- Ranch Style House
- Concrete Foundation
- Frame Construction
- Asphalt Shingled Roof
- Wood Siding
- Shingle Siding
- Cedar Siding
Interior Spaces
- 1,278 Sq Ft Home
- 1 Fireplace
- French Doors
- Mud Room
- Pull Down Stairs to Attic
Kitchen
- Built-In Oven
- Electric Cooktop
- Microwave
- Sub-Zero Refrigerator
- Dishwasher
Bedrooms and Bathrooms
- 3 Bedrooms
- 1 Full Bathroom
Laundry
- Laundry on main level
- Electric Dryer
- Washer
Parking
- 1 Car Garage
- Parking Deck
- Private Driveway
Outdoor Features
- Deck
- Shed
Schools
- Wolfpit Elementary School
- Norwalk High School
Utilities
- Central Air
- Heating System Uses Oil
- Oil Water Heater
- Fuel Tank Located in Garage
Listing and Financial Details
- Assessor Parcel Number 239846
Map
Home Values in the Area
Average Home Value in this Area
Tax History
| Year | Tax Paid | Tax Assessment Tax Assessment Total Assessment is a certain percentage of the fair market value that is determined by local assessors to be the total taxable value of land and additions on the property. | Land | Improvement |
|---|---|---|---|---|
| 2025 | $7,987 | $333,530 | $182,050 | $151,480 |
| 2024 | $7,868 | $333,530 | $182,050 | $151,480 |
| 2023 | $6,248 | $248,330 | $152,360 | $95,970 |
| 2022 | $6,132 | $248,330 | $152,360 | $95,970 |
| 2021 | $5,972 | $248,330 | $152,360 | $95,970 |
| 2020 | $5,969 | $248,330 | $152,360 | $95,970 |
| 2019 | $5,802 | $248,330 | $152,360 | $95,970 |
| 2018 | $6,627 | $248,560 | $168,710 | $79,850 |
| 2017 | $6,399 | $248,560 | $168,710 | $79,850 |
| 2016 | $6,338 | $248,560 | $168,710 | $79,850 |
| 2015 | $6,321 | $248,560 | $168,710 | $79,850 |
| 2014 | $6,239 | $248,560 | $168,710 | $79,850 |
Property History
| Date | Event | Price | List to Sale | Price per Sq Ft | Prior Sale |
|---|---|---|---|---|---|
| 09/16/2025 09/16/25 | Pending | -- | -- | -- | |
| 09/06/2025 09/06/25 | For Sale | $735,000 | 0.0% | $575 / Sq Ft | |
| 12/18/2024 12/18/24 | Rented | $4,500 | +20.0% | -- | |
| 12/15/2024 12/15/24 | Under Contract | -- | -- | -- | |
| 12/11/2024 12/11/24 | For Rent | $3,750 | 0.0% | -- | |
| 12/06/2024 12/06/24 | Off Market | $3,750 | -- | -- | |
| 11/30/2024 11/30/24 | For Rent | $3,750 | 0.0% | -- | |
| 11/08/2024 11/08/24 | Off Market | $3,750 | -- | -- | |
| 10/24/2024 10/24/24 | For Rent | $3,750 | 0.0% | -- | |
| 09/20/2024 09/20/24 | Sold | $700,000 | +1.6% | $548 / Sq Ft | View Prior Sale |
| 09/06/2024 09/06/24 | Pending | -- | -- | -- | |
| 09/04/2024 09/04/24 | Price Changed | $689,000 | +9.5% | $539 / Sq Ft | |
| 08/16/2024 08/16/24 | For Sale | $629,000 | -- | $492 / Sq Ft |
Purchase History
| Date | Type | Sale Price | Title Company |
|---|---|---|---|
| Warranty Deed | $700,000 | None Available | |
| Warranty Deed | $700,000 | None Available | |
| Warranty Deed | $700,000 | None Available | |
| Quit Claim Deed | -- | -- | |
| Warranty Deed | $240,000 | -- | |
| Warranty Deed | $365,000 | -- | |
| Quit Claim Deed | -- | -- | |
| Warranty Deed | $240,000 | -- | |
| Warranty Deed | $365,000 | -- | |
| Deed | $195,000 | -- |
Mortgage History
| Date | Status | Loan Amount | Loan Type |
|---|---|---|---|
| Previous Owner | $185,000 | No Value Available | |
| Previous Owner | $15,000 | No Value Available |
Source: SmartMLS
MLS Number: 24124706
APN: NORW-000005-000017-000127
- 13 Orchard Hill Rd
- 33 Pequot Trail
- 142 Wolfpit Ave
- 9 Trailside Dr
- 30 Honeysuckle Dr
- 33 Assisi Way
- 100 Wolfpit Ave Unit 2
- 505 Westport Ave
- 13 Hills Ln
- 29 Saddle Rd
- 11 Mark Dr
- 341 Strawberry Hill Ave
- 3 Tanglewood Ln
- 42 Kings Hwy S
- 65 Wolfpit Ave Unit 5C
- 4 Frank St
- 7 Renzulli Rd
- 11 Old Hill Rd
- 80 County St Unit 9K
- 80 County St Unit 1U
