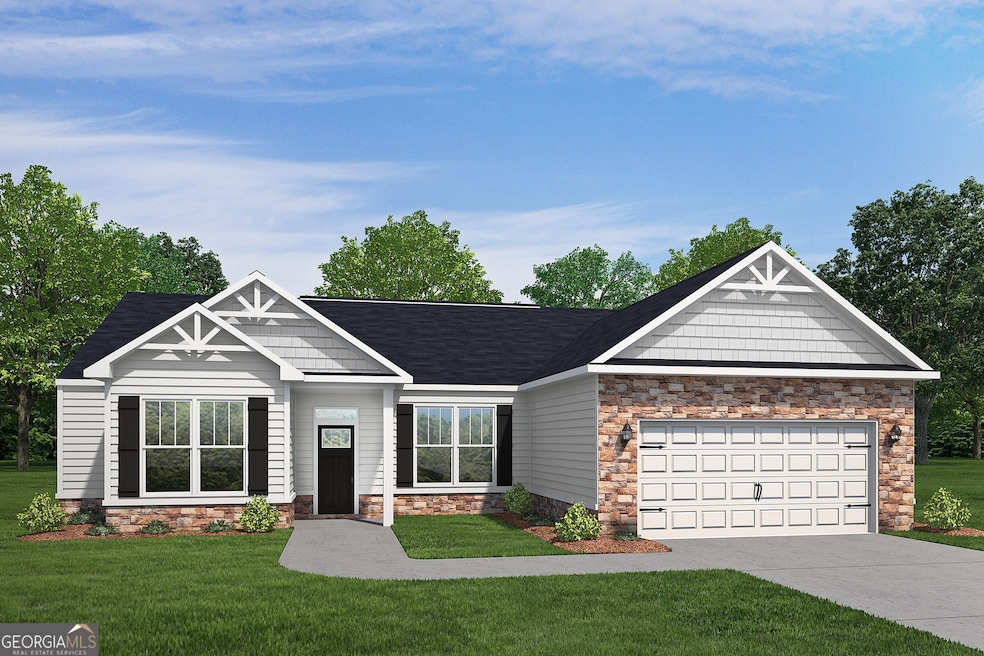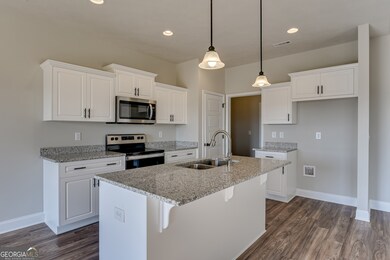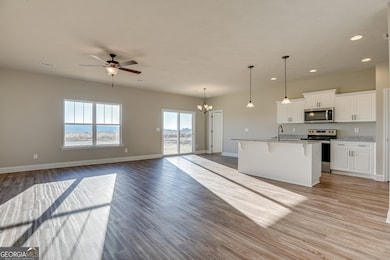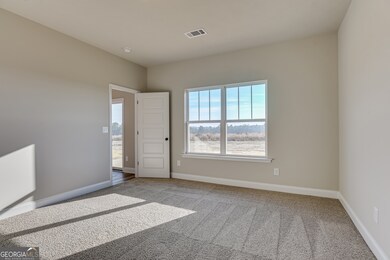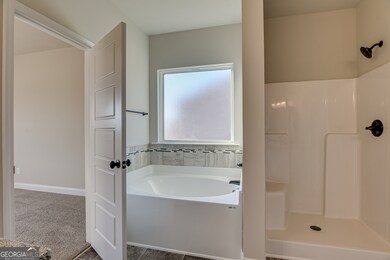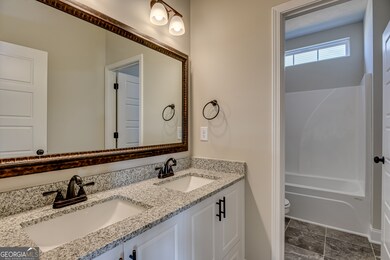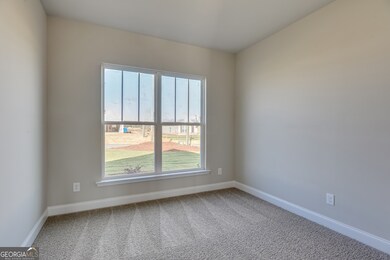
7 Peach Ln Edgefield, SC 29824
Estimated payment $1,837/month
Highlights
- Solid Surface Countertops
- Breakfast Area or Nook
- Walk-In Closet
- No HOA
- Walk-In Pantry
- Patio
About This Home
Builder is currently offering a $10,000 incentive! (Some restrictions apply). The spacious Richfield features a split bedroom layout with three bedrooms on one side and the primary on the other. In the owner's suite, you'll enjoy a luxury master bathroom equipped with a four-foot shower, separate garden tub and water closet, and double vanities with plenty of space to spare. This ranch-style home offers a wide-open layout with a sprawling kitchen, with a convenient center island and modern cabinetry finishes. Stainless steel Whirlpool brand appliances include free standing electric range, matching 1000W microwave, and EnergyStar dishwasher. Kitchen also features stainless undermount sink and granite countertops. Flooring is luxury vinyl tile in living areas, bathrooms, and laundry with carpet in bedrooms. Vyve cable internet available with underground utilities. Convenient location for schools and shopping. This home is a pre-construction opportunity. You can select your lot and your colors!
Home Details
Home Type
- Single Family
Year Built
- Built in 2024
Lot Details
- 10,019 Sq Ft Lot
- Level Lot
Parking
- Garage
Home Design
- Home to be built
- Slab Foundation
- Composition Roof
- Vinyl Siding
Interior Spaces
- 1,961 Sq Ft Home
- 1-Story Property
- Family Room
- Pull Down Stairs to Attic
- Laundry Room
Kitchen
- Breakfast Area or Nook
- Walk-In Pantry
- Oven or Range
- Microwave
- Dishwasher
- Solid Surface Countertops
Flooring
- Carpet
- Laminate
Bedrooms and Bathrooms
- 4 Main Level Bedrooms
- Walk-In Closet
- 2 Full Bathrooms
Outdoor Features
- Patio
Utilities
- Central Heating and Cooling System
- Electric Water Heater
- High Speed Internet
- Cable TV Available
Community Details
- No Home Owners Association
- Orchard Estates Subdivision
Map
Home Values in the Area
Average Home Value in this Area
Property History
| Date | Event | Price | Change | Sq Ft Price |
|---|---|---|---|---|
| 05/01/2025 05/01/25 | Price Changed | $281,500 | 0.0% | $144 / Sq Ft |
| 05/01/2025 05/01/25 | Price Changed | $281,500 | -0.5% | $144 / Sq Ft |
| 05/01/2025 05/01/25 | Price Changed | $283,000 | +0.7% | $144 / Sq Ft |
| 02/26/2025 02/26/25 | Price Changed | $281,000 | 0.0% | $143 / Sq Ft |
| 02/26/2025 02/26/25 | Price Changed | $281,000 | +0.4% | $143 / Sq Ft |
| 02/04/2025 02/04/25 | Price Changed | $280,000 | 0.0% | $143 / Sq Ft |
| 02/04/2025 02/04/25 | Price Changed | $280,000 | +0.7% | $143 / Sq Ft |
| 11/12/2024 11/12/24 | Price Changed | $278,000 | 0.0% | $142 / Sq Ft |
| 11/12/2024 11/12/24 | Price Changed | $278,000 | -3.5% | $142 / Sq Ft |
| 10/23/2024 10/23/24 | Price Changed | $288,000 | 0.0% | $147 / Sq Ft |
| 10/23/2024 10/23/24 | Price Changed | $288,000 | -1.7% | $147 / Sq Ft |
| 07/30/2024 07/30/24 | For Sale | $293,000 | 0.0% | $149 / Sq Ft |
| 07/09/2024 07/09/24 | Price Changed | $293,000 | +3.5% | $149 / Sq Ft |
| 08/29/2023 08/29/23 | Price Changed | $283,000 | +0.4% | $144 / Sq Ft |
| 03/14/2023 03/14/23 | For Sale | $282,000 | -- | $144 / Sq Ft |
Similar Homes in Edgefield, SC
Source: Georgia MLS
MLS Number: 10348026
- 882 Quaint Parish Cir
- 507 Satinwood Cir
- 338 Bisham Ct
- 423 Tarsel Ct
- 8034 MacBean Loop
- 4040 Candleberry Gardens
- 841 Delta Ln
- 207 Bobwhite Dr
- 5020 Southeastern Ln
- 10 Walnut Ln
- 215 Hudson Rd
- 342 Windsor Dr
- 5062 Cobalt Fls Bend
- 5062 Cobalt Falls Bend
- 5171 Cobalt Fls Bend
- 5147 Cobalt Fls Bend
- 5133 Cobalt Fls Bend
- 5109 Cobalt Fls Bend
- 5031 Cobalt Fls Bend
- 5031 Cobalt Falls Bend
