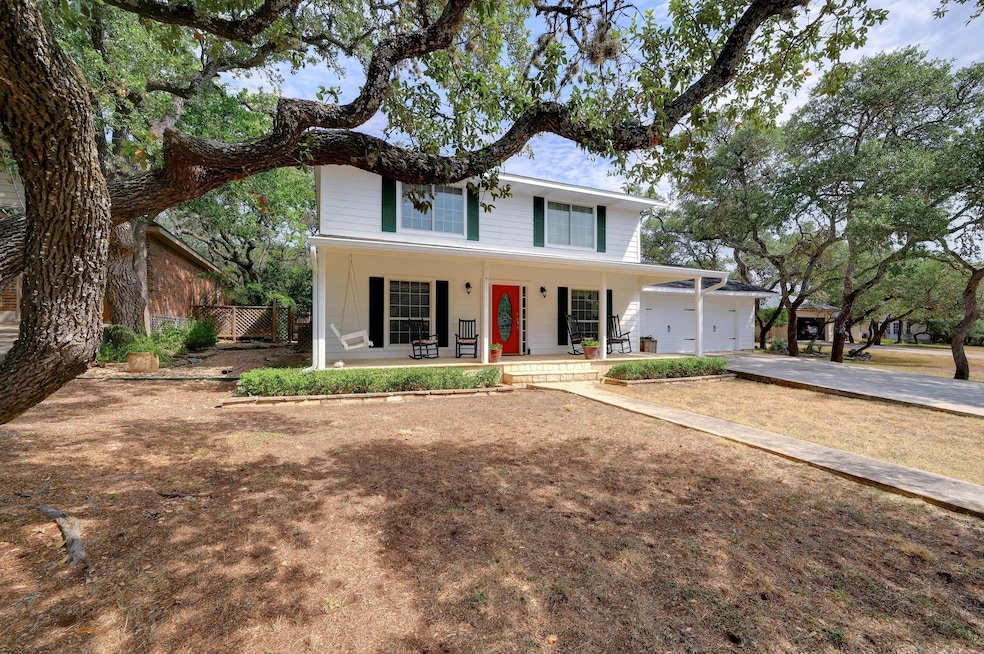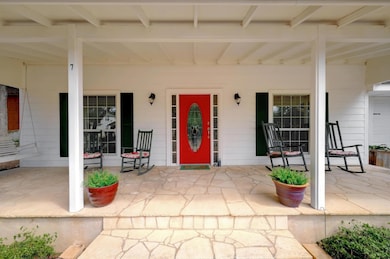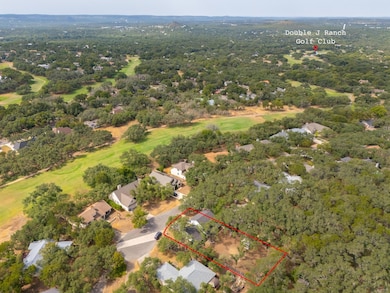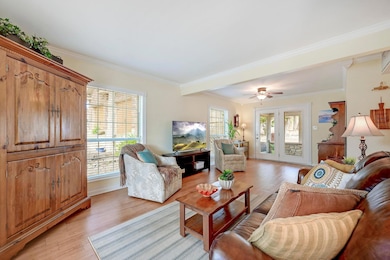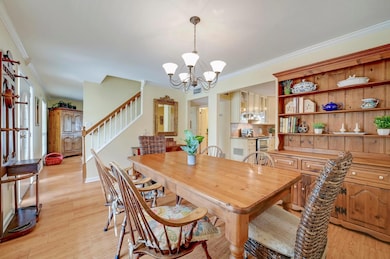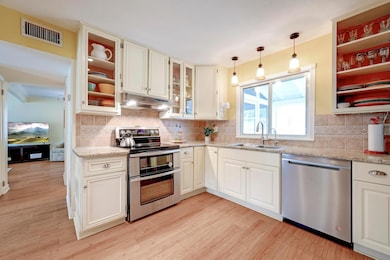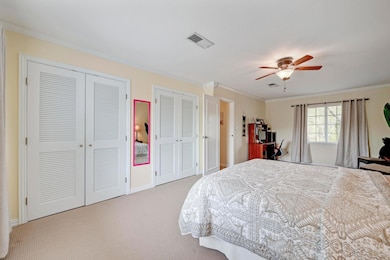7 Pebblebrook Ln Wimberley, TX 78676
Highlights
- Golf Course Community
- View of Trees or Woods
- High Ceiling
- Jacob's Well Elementary School Rated A-
- Wooded Lot
- Granite Countertops
About This Home
Classic Hill Country Style with Modern Comfort!
Built in 1988, this Colonial Revival with farmhouse charm delivers timeless character and smart updates throughout. Offering 3 bedrooms, 2 bathrooms, and 1,536 sq ft of well-maintained living space, this inviting two-story home is ready for comfortable living in the scenic Woodcreek community. The wide front porch with a swing sets the tone before you step inside to an open floor plan with soaring ceilings and abundant natural light. The kitchen features granite counters, stainless appliances, and a peaceful view of the protected greenbelt—where deer regularly wander by. Upstairs, the primary suite provides a private retreat. The third bedroom is currently styled as a dressing room with a vanity and sink but can easily function as a nursery, guest room, or office. A screened-in back patio extends the living space, and the backyard offers a park-like feel with mature trees, trails, and natural privacy. The refrigerator and water softener are included for tenant use. With no HOA, a low tax rate, and zoning for highly regarded Wimberley ISD, this home makes everyday life easy. Woodcreek residents enjoy nearby parks, trails, and the Golf Course, while Jacob’s Well, Blue Hole, Cypress Falls Swimming Hole, and Wimberley Square are all just minutes away. Hill Country wineries, breweries, and distilleries are an easy drive, and Austin, Canyon Lake, and the airport are also within convenient reach. This property offers charm, comfort, and a quiet Hill Country setting—ready for its next tenant to enjoy.
Listing Agent
Clear Sail Realty Brokerage Phone: (512) 333-0990 License #0577241 Listed on: 11/20/2025
Home Details
Home Type
- Single Family
Est. Annual Taxes
- $5,210
Year Built
- Built in 1988
Lot Details
- 9,975 Sq Ft Lot
- Cul-De-Sac
- Southeast Facing Home
- Gated Home
- Wood Fence
- Landscaped
- Native Plants
- Interior Lot
- Wooded Lot
- Many Trees
- Back Yard Fenced and Front Yard
Parking
- 2 Car Attached Garage
- Inside Entrance
- Parking Accessed On Kitchen Level
- Lighted Parking
- Front Facing Garage
- Side by Side Parking
- Single Garage Door
- Garage Door Opener
Property Views
- Woods
- Hills
- Park or Greenbelt
- Neighborhood
Home Design
- Slab Foundation
- Frame Construction
- Shingle Roof
- Composition Roof
- HardiePlank Type
Interior Spaces
- 1,536 Sq Ft Home
- 2-Story Property
- Crown Molding
- High Ceiling
- Ceiling Fan
- Recessed Lighting
- Blinds
Kitchen
- Double Oven
- Electric Range
- Dishwasher
- Stainless Steel Appliances
- Granite Countertops
- Disposal
Flooring
- Carpet
- Vinyl
Bedrooms and Bathrooms
- 3 Bedrooms
- 2 Full Bathrooms
Laundry
- Dryer
- Washer
Home Security
- Carbon Monoxide Detectors
- Fire and Smoke Detector
Outdoor Features
- Covered Patio or Porch
- Gazebo
- Rain Gutters
Location
- Property is near a golf course
Schools
- Blue Hole Elementary School
- Danforth Middle School
- Wimberley High School
Utilities
- Central Heating and Cooling System
- Vented Exhaust Fan
- Underground Utilities
- Private Water Source
- Electric Water Heater
- Water Softener is Owned
- High Speed Internet
- Phone Available
- Cable TV Available
Listing and Financial Details
- Security Deposit $2,100
- Tenant pays for all utilities, trash collection
- 12 Month Lease Term
- $75 Application Fee
- Assessor Parcel Number 1198100200105008
Community Details
Overview
- No Home Owners Association
- Woodcreek Sec 2 Subdivision
- Property managed by Cofield Property Management
Recreation
- Golf Course Community
- Park
Pet Policy
- Pet Deposit $350
- Dogs Allowed
- Breed Restrictions
- Medium pets allowed
Map
Source: Unlock MLS (Austin Board of REALTORS®)
MLS Number: 1460252
APN: R48761
- 8 Stonehouse Cir
- 21 Par View Dr
- 3 Brookmeadow Dr Unit B
- 16 Westwood Dr
- 7 Brookside Dr
- 30 Par View Dr
- 25 Shady Grove Ln
- 56 Woodcreek Dr
- 31 Brookhollow Dr
- 72 Augusta Dr
- 84 Champion Cir
- 66 Woodcreek Dr
- 21 Champions Cir
- 150 Champions Cir
- 401 Mountain Crest Dr
- 7 Woodview Ct
- 611 Mountain Crest Dr
- 15600 Ranch Rd
- 15600 Ranch Road 12
- 85 Brookhollow Dr
- 4 Deerfield Dr Unit C
- 11 Deerfield Dr Unit 2
- 16515 Ranch Road 12
- 98 Woodcreek Dr
- 202 Woodcreek Dr Unit ID1254585P
- 202 Woodcreek Dr Unit ID1254584P
- 10 Cypress Fairway Village
- 3 Happy Hollow Ln
- 358 Shady Bluff Dr Unit B
- 27 Deer Ridge Rd
- 202 Leveritts Loop
- 200 Twin Mountain Rd Unit C-2
- 46 Crazy Cross Rd
- 301 Rockwood Dr Unit j-5
- 100 Ridgewood Cir
- 3 Springwood Cir
- 961 Buttercup Ln
- 302 Valley Dr
- 2501 Lone Man Mountain Rd
- 1194 Vaquero Way Unit ID1323682P
