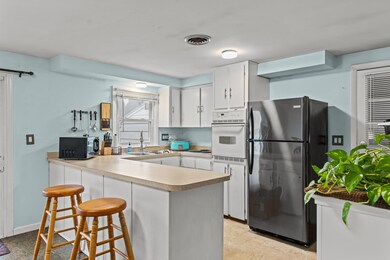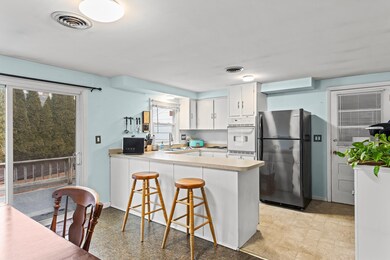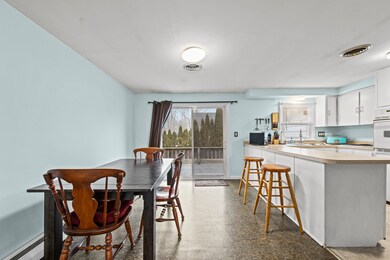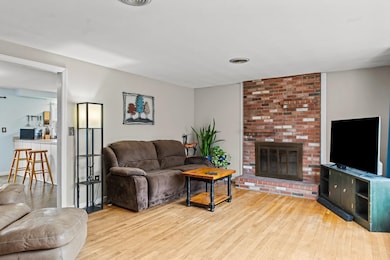
7 Pell Ave Nashua, NH 03060
South End Nashua NeighborhoodHighlights
- Deck
- Bathroom on Main Level
- Combination Kitchen and Dining Room
- Wood Flooring
- Hard or Low Nap Flooring
- Hot Water Heating System
About This Home
As of January 2025Open house CANCELLED 1/5/2025 Great commuter location, close to downtown, shopping, highways and medical center. Three bedroom, one bath, single level home on a nice fenced in lot. Open concept kitchen/dining area, updated bath, central air, new roof and hot water heater. Hardwood floors in living room and bedrooms. Full unfinished basement with daylight windows that can easily be finished for additional living space. Lower level also has the capability to add a second bath. This home also has a 2 car attached garage, slider to the outiside large deck and a fenced in private backyard.
Last Agent to Sell the Property
East Key Realty Brokerage Phone: 603-231-2473 License #049061 Listed on: 12/30/2024

Home Details
Home Type
- Single Family
Est. Annual Taxes
- $6,953
Year Built
- Built in 1971
Lot Details
- 10,019 Sq Ft Lot
- Property is Fully Fenced
- Lot Sloped Up
- Property is zoned R9
Parking
- 2 Car Garage
- Off-Street Parking
Home Design
- Concrete Foundation
- Wood Frame Construction
- Architectural Shingle Roof
Interior Spaces
- 1-Story Property
- Combination Kitchen and Dining Room
Kitchen
- Oven
- Electric Cooktop
Flooring
- Wood
- Carpet
- Laminate
- Vinyl
Bedrooms and Bathrooms
- 3 Bedrooms
- Bathroom on Main Level
- 1 Full Bathroom
Laundry
- Laundry on main level
- Dryer
- Washer
Basement
- Basement Fills Entire Space Under The House
- Interior Basement Entry
Utilities
- Hot Water Heating System
- 200+ Amp Service
- Gas Available
- Internet Available
- Cable TV Available
Additional Features
- Hard or Low Nap Flooring
- Deck
Listing and Financial Details
- Tax Block 0030
Ownership History
Purchase Details
Home Financials for this Owner
Home Financials are based on the most recent Mortgage that was taken out on this home.Purchase Details
Home Financials for this Owner
Home Financials are based on the most recent Mortgage that was taken out on this home.Purchase Details
Home Financials for this Owner
Home Financials are based on the most recent Mortgage that was taken out on this home.Purchase Details
Home Financials for this Owner
Home Financials are based on the most recent Mortgage that was taken out on this home.Similar Homes in Nashua, NH
Home Values in the Area
Average Home Value in this Area
Purchase History
| Date | Type | Sale Price | Title Company |
|---|---|---|---|
| Warranty Deed | $510,000 | None Available | |
| Warranty Deed | $510,000 | None Available | |
| Warranty Deed | $249,933 | -- | |
| Warranty Deed | $249,933 | -- | |
| Warranty Deed | -- | -- | |
| Warranty Deed | -- | -- | |
| Warranty Deed | -- | -- | |
| Deed | $212,500 | -- | |
| Deed | $212,500 | -- |
Mortgage History
| Date | Status | Loan Amount | Loan Type |
|---|---|---|---|
| Open | $408,000 | Purchase Money Mortgage | |
| Closed | $408,000 | Purchase Money Mortgage | |
| Previous Owner | $113,000 | Second Mortgage Made To Cover Down Payment | |
| Previous Owner | $32,409 | FHA | |
| Previous Owner | $241,559 | FHA | |
| Previous Owner | $202,881 | FHA | |
| Previous Owner | $208,638 | Purchase Money Mortgage |
Property History
| Date | Event | Price | Change | Sq Ft Price |
|---|---|---|---|---|
| 01/31/2025 01/31/25 | Sold | $510,000 | +6.3% | $434 / Sq Ft |
| 01/05/2025 01/05/25 | Pending | -- | -- | -- |
| 12/30/2024 12/30/24 | For Sale | $480,000 | +92.1% | $408 / Sq Ft |
| 09/28/2016 09/28/16 | Sold | $249,900 | +1.6% | $213 / Sq Ft |
| 08/31/2016 08/31/16 | Pending | -- | -- | -- |
| 08/17/2016 08/17/16 | For Sale | $245,900 | -- | $209 / Sq Ft |
Tax History Compared to Growth
Tax History
| Year | Tax Paid | Tax Assessment Tax Assessment Total Assessment is a certain percentage of the fair market value that is determined by local assessors to be the total taxable value of land and additions on the property. | Land | Improvement |
|---|---|---|---|---|
| 2023 | $6,953 | $381,400 | $128,300 | $253,100 |
| 2022 | $6,892 | $381,400 | $128,300 | $253,100 |
| 2021 | $6,337 | $272,900 | $85,500 | $187,400 |
| 2020 | $6,170 | $272,900 | $85,500 | $187,400 |
| 2019 | $5,938 | $272,900 | $85,500 | $187,400 |
| 2018 | $5,788 | $272,900 | $85,500 | $187,400 |
| 2017 | $5,145 | $199,500 | $66,500 | $133,000 |
| 2016 | $4,989 | $199,000 | $66,500 | $132,500 |
| 2015 | $4,881 | $199,000 | $66,500 | $132,500 |
| 2014 | $4,786 | $199,000 | $66,500 | $132,500 |
Agents Affiliated with this Home
-

Seller's Agent in 2025
Carol Griffin
East Key Realty
(603) 231-2473
2 in this area
60 Total Sales
-
L
Buyer's Agent in 2025
Linda Ducharme
ERA Key Realty Services
1 in this area
12 Total Sales
-

Seller's Agent in 2016
Kathy Snyder
Monument Realty LLC
(603) 557-8599
5 in this area
219 Total Sales
-
N
Buyer's Agent in 2016
Non Member
Non Member Office
Map
Source: PrimeMLS
MLS Number: 5025342
APN: NASH-000106-000000-000030
- 56 Lund Rd Unit B
- 13 Raven St
- 5 Raven St
- 42 Lund St
- 13 Wason Ave Unit 29
- 45 Hunt St Unit 148
- 41 Hunt St
- 55 Robinhood Rd
- 171 Kinsley St
- 6 Liberty St Unit 381382
- 26 Verona St Unit 176
- 36 Nightingale Rd
- 13 Fountain Ln
- 36 Ross St
- 6 Lacy Ln
- 1 Hayden St
- 56 Lawndale Ave Unit 125127
- 32 Blossom St Unit 321/2
- 15 Killian Dr Unit U32
- 22 Gilman St






