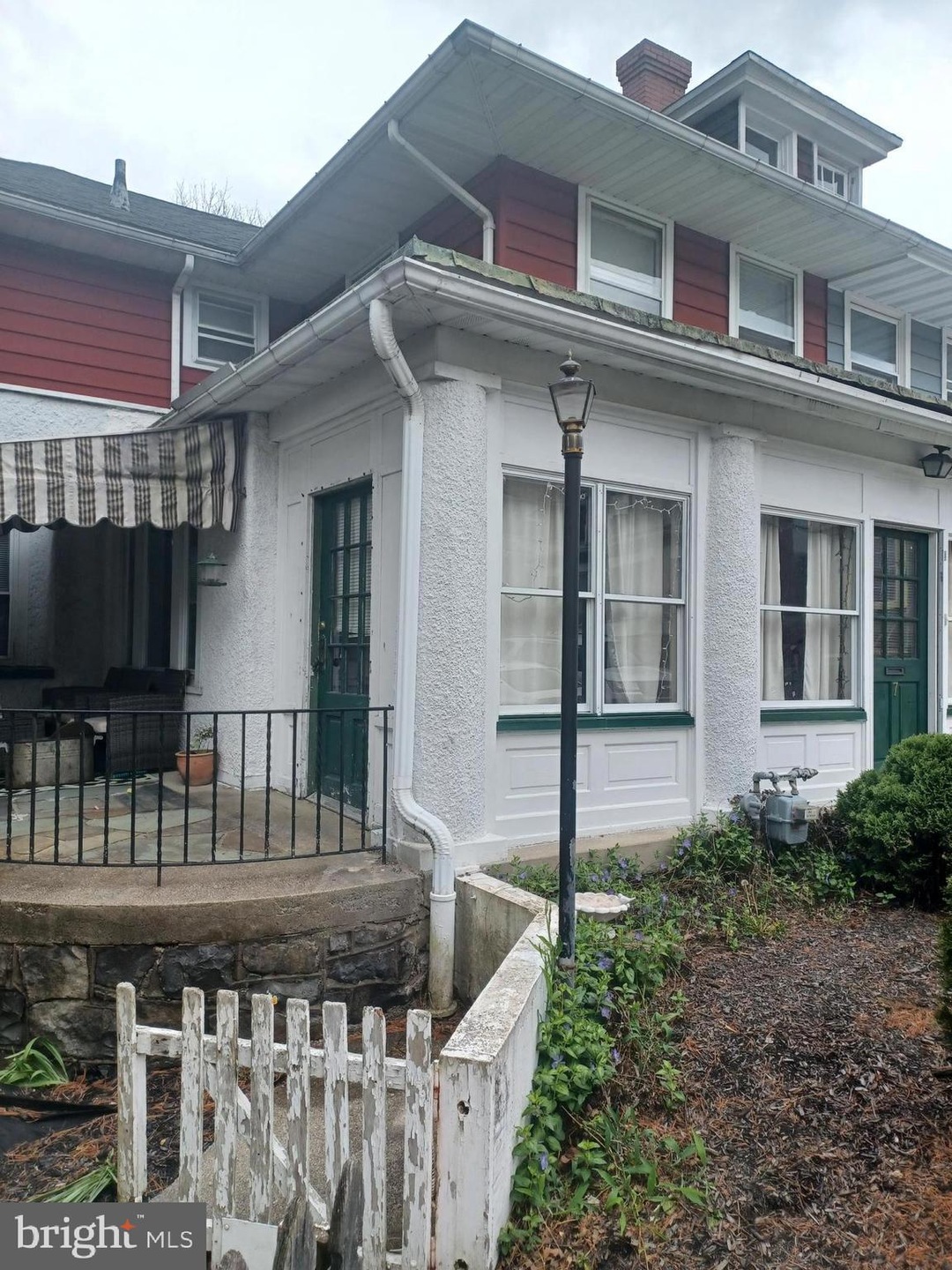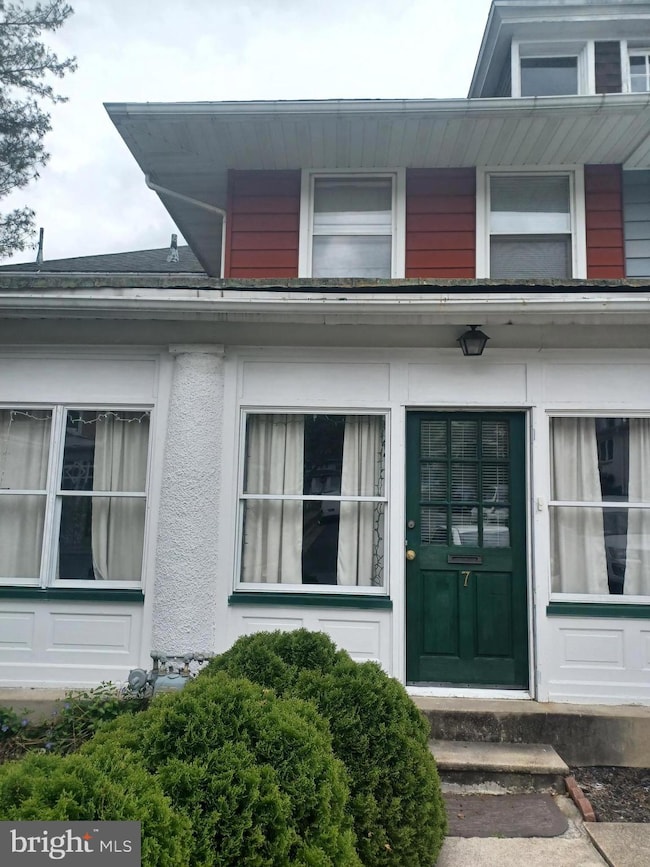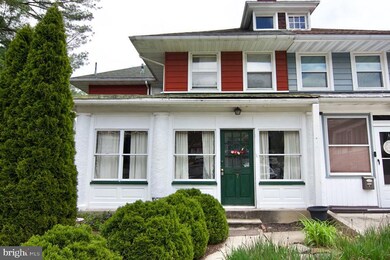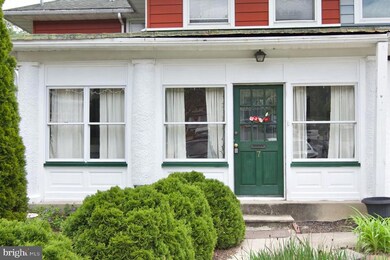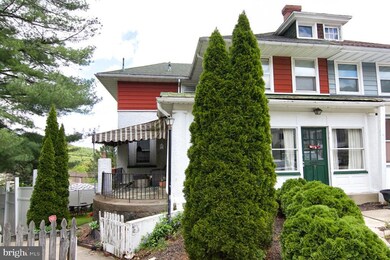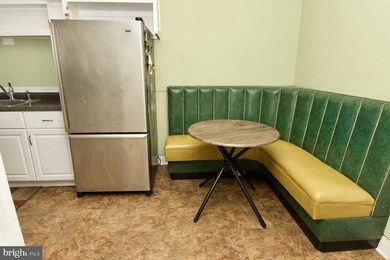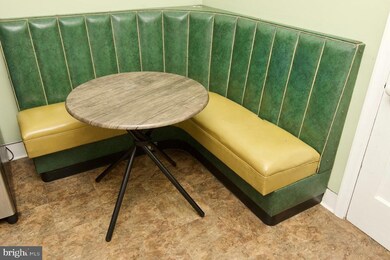
7 Penn Mawr Ct Reading, PA 19606
Highlights
- Deck
- Traditional Architecture
- Attic
- Traditional Floor Plan
- Wood Flooring
- Workshop
About This Home
As of July 2023Welcome to the glorious heart of Mount Penn. A beautiful large semi on a quiet cul-de-sac is ready for its new owner! The first floor features an enclosed and heated front porch. The living room is complete with a working gas fire place. Off the living room, you enter a formal dining room. The kitchen is clean and functional and has a built-in corner seating. From the kitchen you walk out onto the rear porch. A great place to relax and take in the view of the distant hills. Upstairs there are 3 bedrooms with the primary bedroom being oversized and having its own private bathroom. The attic and basement should provide all the storage you need. Explore the mountainous views in your own private setting. Home to be sold "as-is". Buyer responsible for any repairs required as the Mount Penn municipal inspection. Bring all offers! Home won't last!
Last Agent to Sell the Property
Coldwell Banker Realty License #RS279214 Listed on: 05/03/2023

Townhouse Details
Home Type
- Townhome
Year Built
- Built in 1914
Lot Details
- 2,613 Sq Ft Lot
- Cul-De-Sac
- Rural Setting
- Vinyl Fence
- Landscaped
- Sloped Lot
- Back Yard Fenced and Side Yard
- Property is in very good condition
Home Design
- Semi-Detached or Twin Home
- Traditional Architecture
- Brick Exterior Construction
- Brick Foundation
- Stone Foundation
- Poured Concrete
- Pitched Roof
- Shingle Roof
- Metal Roof
- Aluminum Siding
- Stone Siding
- Copper Plumbing
- Masonry
- Stucco
Interior Spaces
- 1,600 Sq Ft Home
- Property has 3 Levels
- Traditional Floor Plan
- Built-In Features
- Crown Molding
- Ceiling Fan
- Screen For Fireplace
- Marble Fireplace
- Fireplace Mantel
- Gas Fireplace
- Double Pane Windows
- Awning
- Replacement Windows
- Window Treatments
- Wood Frame Window
- Window Screens
- Family Room
- Formal Dining Room
- Alarm System
- Attic
Kitchen
- Eat-In Country Kitchen
- Breakfast Area or Nook
- Gas Oven or Range
- Stove
- Cooktop<<rangeHoodToken>>
- <<microwave>>
- Upgraded Countertops
- Instant Hot Water
Flooring
- Wood
- Carpet
- Laminate
Bedrooms and Bathrooms
- 3 Bedrooms
- Walk-In Closet
- 2 Full Bathrooms
- <<tubWithShowerToken>>
Laundry
- Electric Front Loading Dryer
- Washer
Unfinished Basement
- Walk-Out Basement
- Rear Basement Entry
- Drain
- Workshop
- Laundry in Basement
- Basement Windows
Parking
- On-Street Parking
- Off-Street Parking
Outdoor Features
- Balcony
- Deck
- Patio
- Outbuilding
- Porch
Utilities
- Radiant Heating System
- Vented Exhaust Fan
- 220 Volts
- Electric Water Heater
- Public Septic
- Phone Available
- Cable TV Available
Community Details
- No Home Owners Association
- Fire and Smoke Detector
Listing and Financial Details
- Tax Lot 8063
- Assessor Parcel Number 64-5316-08-89-8063
Ownership History
Purchase Details
Home Financials for this Owner
Home Financials are based on the most recent Mortgage that was taken out on this home.Purchase Details
Home Financials for this Owner
Home Financials are based on the most recent Mortgage that was taken out on this home.Purchase Details
Home Financials for this Owner
Home Financials are based on the most recent Mortgage that was taken out on this home.Purchase Details
Home Financials for this Owner
Home Financials are based on the most recent Mortgage that was taken out on this home.Similar Homes in Reading, PA
Home Values in the Area
Average Home Value in this Area
Purchase History
| Date | Type | Sale Price | Title Company |
|---|---|---|---|
| Deed | $172,500 | Keystone Title | |
| Deed | $80,500 | None Available | |
| Deed | $60,000 | None Available | |
| Deed | $68,000 | -- |
Mortgage History
| Date | Status | Loan Amount | Loan Type |
|---|---|---|---|
| Open | $163,870 | New Conventional | |
| Previous Owner | $4,796 | Unknown | |
| Previous Owner | $79,041 | FHA | |
| Previous Owner | $20,110 | Unknown | |
| Previous Owner | $44,640 | Fannie Mae Freddie Mac | |
| Previous Owner | $48,000 | No Value Available |
Property History
| Date | Event | Price | Change | Sq Ft Price |
|---|---|---|---|---|
| 07/24/2023 07/24/23 | Sold | $172,500 | -1.4% | $108 / Sq Ft |
| 05/08/2023 05/08/23 | Pending | -- | -- | -- |
| 05/03/2023 05/03/23 | For Sale | $174,900 | +117.3% | $109 / Sq Ft |
| 05/17/2017 05/17/17 | Sold | $80,500 | +7.5% | $50 / Sq Ft |
| 03/15/2017 03/15/17 | Pending | -- | -- | -- |
| 01/14/2017 01/14/17 | For Sale | $74,900 | 0.0% | $47 / Sq Ft |
| 01/14/2017 01/14/17 | Pending | -- | -- | -- |
| 12/27/2016 12/27/16 | Price Changed | $74,900 | -11.8% | $47 / Sq Ft |
| 10/25/2016 10/25/16 | Price Changed | $84,900 | -15.0% | $53 / Sq Ft |
| 09/15/2016 09/15/16 | Price Changed | $99,900 | -9.1% | $62 / Sq Ft |
| 07/14/2016 07/14/16 | For Sale | $109,900 | +83.2% | $69 / Sq Ft |
| 07/23/2013 07/23/13 | Sold | $60,000 | 0.0% | $38 / Sq Ft |
| 07/05/2013 07/05/13 | Pending | -- | -- | -- |
| 07/05/2013 07/05/13 | Off Market | $60,000 | -- | -- |
| 06/24/2013 06/24/13 | For Sale | $79,900 | -- | $50 / Sq Ft |
Tax History Compared to Growth
Tax History
| Year | Tax Paid | Tax Assessment Tax Assessment Total Assessment is a certain percentage of the fair market value that is determined by local assessors to be the total taxable value of land and additions on the property. | Land | Improvement |
|---|---|---|---|---|
| 2025 | $2,366 | $76,300 | $19,300 | $57,000 |
| 2024 | $5,303 | $76,300 | $19,300 | $57,000 |
| 2023 | $5,117 | $76,300 | $19,300 | $57,000 |
| 2022 | $4,775 | $76,300 | $19,300 | $57,000 |
| 2021 | $4,677 | $76,300 | $19,300 | $57,000 |
| 2020 | $4,528 | $76,300 | $19,300 | $57,000 |
| 2019 | $4,418 | $76,300 | $19,300 | $57,000 |
| 2018 | $4,373 | $76,300 | $19,300 | $57,000 |
| 2017 | $4,171 | $76,300 | $19,300 | $57,000 |
| 2016 | $1,372 | $76,300 | $19,300 | $57,000 |
| 2015 | $1,372 | $76,300 | $19,300 | $57,000 |
| 2014 | $1,322 | $76,300 | $19,300 | $57,000 |
Agents Affiliated with this Home
-
Ms. Christine L Swalley

Seller's Agent in 2023
Ms. Christine L Swalley
Coldwell Banker Realty
(484) 529-2454
1 in this area
17 Total Sales
-
David Hinkel

Buyer's Agent in 2023
David Hinkel
Coldwell Banker Realty
(610) 909-5431
1 in this area
144 Total Sales
-
Kerry Georgeadis

Seller's Agent in 2017
Kerry Georgeadis
RE/MAX of Reading
(484) 256-4152
12 Total Sales
-
Gary Kubovcsak

Buyer's Agent in 2017
Gary Kubovcsak
Assist-2-Sell Keystone Realty
(610) 698-2531
1 in this area
79 Total Sales
-
Justin Crossley

Seller's Agent in 2013
Justin Crossley
Iron Valley Real Estate of Berks
(610) 451-2169
1 in this area
42 Total Sales
-
G
Buyer's Agent in 2013
Grace Schaffer
Pagoda Realty
Map
Source: Bright MLS
MLS Number: PABK2029590
APN: 64-5316-08-89-8063
- 235 Friedensburg Rd
- 264 Friedensburg Rd
- 2408 Filbert Ave
- 300 Friedensburg Rd
- 237 Endlich Ave
- 224 Laurel Ave
- 205 Endlich Ave
- 2536 Grant St
- 2531 Perkiomen Ave
- 20 Pennwyn Tc
- 511 Carsonia Ave
- 2451 Fairview Ave
- 2700 Cumberland Ave
- 516 N 25th St
- 2622 Perkiomen Ave
- 37 S 23rd St
- 2201 & 2207 Perkiomen Ave
- 527 N 25th St
- 2326 Grandview Ave
- 2140 Perkiomen Ave
