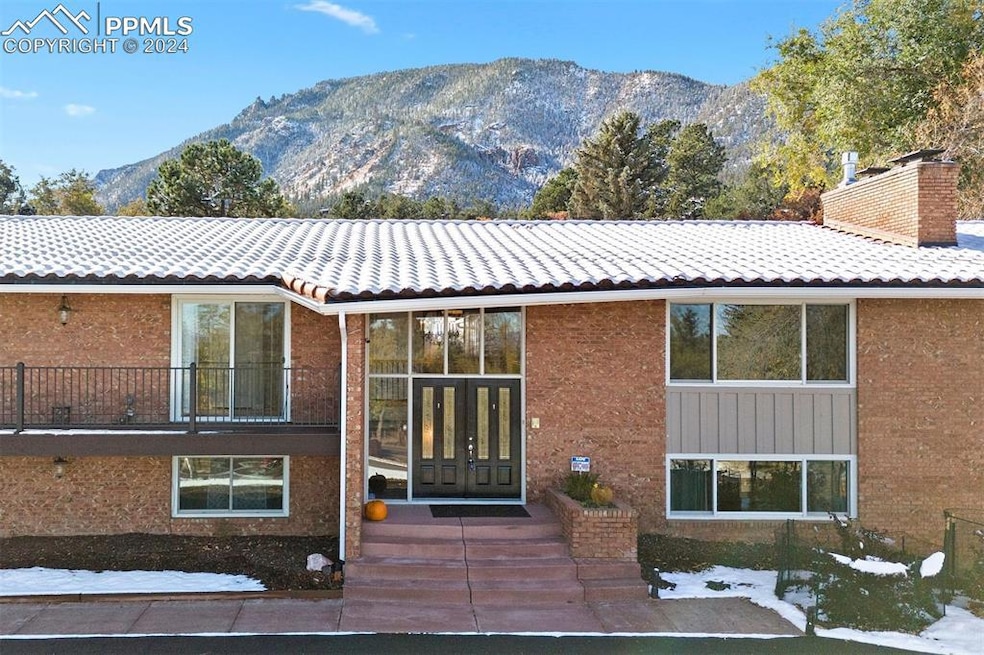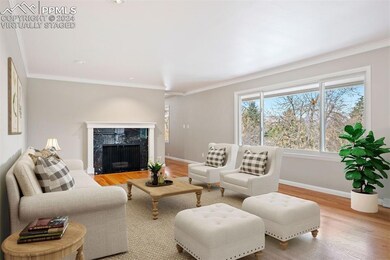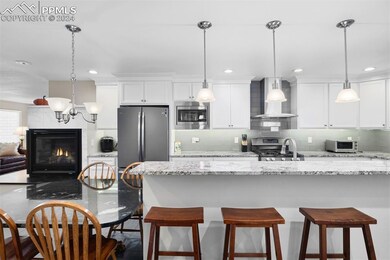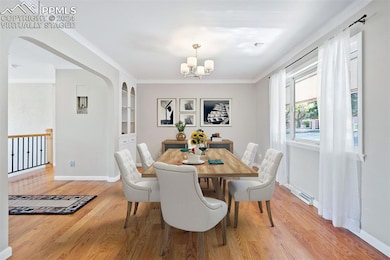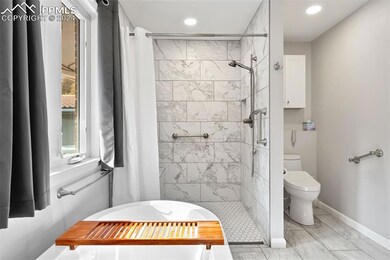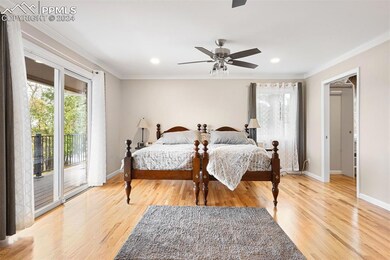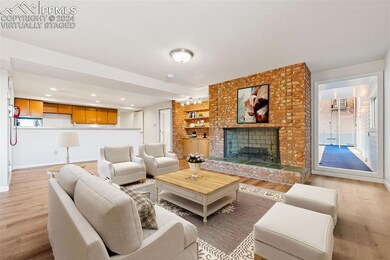
$1,450,000
- 5 Beds
- 4.5 Baths
- 4,368 Sq Ft
- 5374 Old Star Ranch View
- Colorado Springs, CO
Tucked within the private gates of Star Ranch and framed by the majestic Cheyenne Mountain, this exceptionalresidence commands attention as it sits on .67 meticulously landscaped acres—enhanced by a $200K+ professionallandscaping package—the home integrates seamlessly into its natural surroundings. As you step inside, a dramatic wallof windows in the main living area frames uninterrupted views of
Susan Sedoryk RE/MAX Properties Inc
